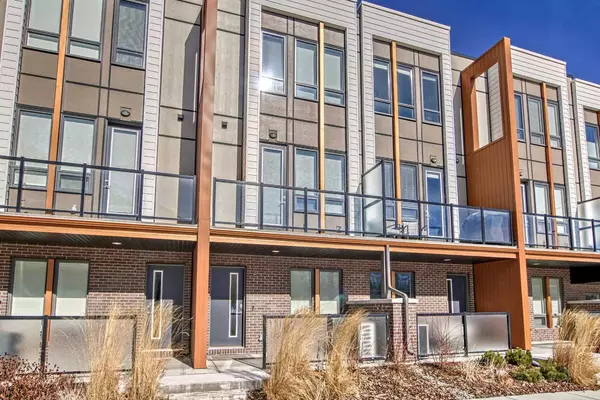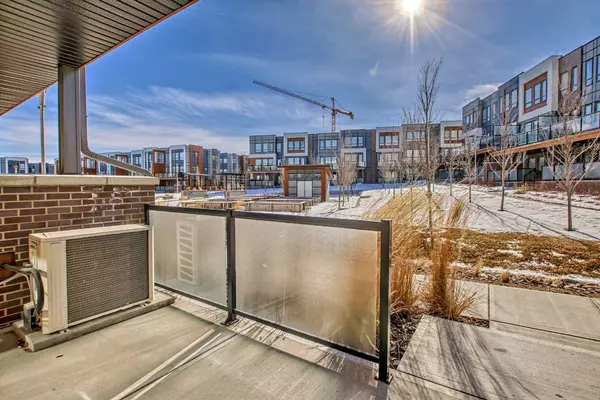$672,000
$699,900
4.0%For more information regarding the value of a property, please contact us for a free consultation.
2 Beds
3 Baths
1,474 SqFt
SOLD DATE : 03/26/2024
Key Details
Sold Price $672,000
Property Type Townhouse
Sub Type Row/Townhouse
Listing Status Sold
Purchase Type For Sale
Square Footage 1,474 sqft
Price per Sqft $455
Subdivision University District
MLS® Listing ID A2113090
Sold Date 03/26/24
Style 3 Storey
Bedrooms 2
Full Baths 2
Half Baths 1
Condo Fees $215
Originating Board Calgary
Year Built 2020
Annual Tax Amount $3,177
Tax Year 2023
Property Description
Welcome to your new home in the luxurious community of University District. This awesome 3 Storey townhome is waiting for you. This home features a main floor office / flex room when you enter either from the front door or the garage entrance. Up the stairs on the 2nd level you will find an open concept living area, with hardwood flooring throughout. The large and spacious kitchen features stone countertops, stainless appliances and plenty of cupboard space. The dining and living area are also spacious and flowing with lots of natural light. Off the living area is a large south facing deck looking into the courtyard which features a community garden and beautiful playground for the little ones. The top floor features 2 bedrooms with both boasting 4 pce ensuite bathrooms. The laundry is also on the upper level for your convenience. There are plenty of amenities within walking distance in the area such as the Children's Hospital, the University of Calgary, The Foothills Hospital, Market Mall and much, much more. Don't delay and call your favorite Realtor today for your private viewing.
Location
Province AB
County Calgary
Area Cal Zone Nw
Zoning M-G
Direction S
Rooms
Basement None
Interior
Interior Features Closet Organizers, High Ceilings, Low Flow Plumbing Fixtures, No Animal Home, No Smoking Home, Open Floorplan, Pantry, Recessed Lighting
Heating High Efficiency, Forced Air, Natural Gas
Cooling Central Air
Flooring Carpet, Tile, Wood
Appliance Central Air Conditioner, Dishwasher, Garage Control(s), Gas Cooktop, Microwave, Oven-Built-In, Refrigerator, Washer/Dryer, Window Coverings
Laundry Upper Level
Exterior
Garage Garage Door Opener, Guest, Single Garage Attached
Garage Spaces 1.0
Garage Description Garage Door Opener, Guest, Single Garage Attached
Fence None
Community Features Playground, Schools Nearby, Shopping Nearby, Sidewalks, Street Lights
Amenities Available Community Gardens, Playground, Visitor Parking
Roof Type Membrane
Porch Balcony(s), Patio
Parking Type Garage Door Opener, Guest, Single Garage Attached
Exposure N
Total Parking Spaces 1
Building
Lot Description Back Lane, Garden, Landscaped
Foundation Poured Concrete
Architectural Style 3 Storey
Level or Stories Three Or More
Structure Type Brick,Composite Siding,Metal Siding
Others
HOA Fee Include Amenities of HOA/Condo,Insurance,Maintenance Grounds,Professional Management,Reserve Fund Contributions,Snow Removal
Restrictions None Known
Tax ID 82935648
Ownership Private
Pets Description Yes
Read Less Info
Want to know what your home might be worth? Contact us for a FREE valuation!

Our team is ready to help you sell your home for the highest possible price ASAP

"My job is to find and attract mastery-based agents to the office, protect the culture, and make sure everyone is happy! "







