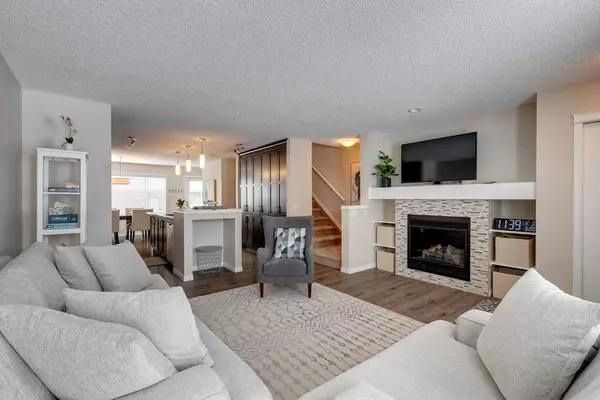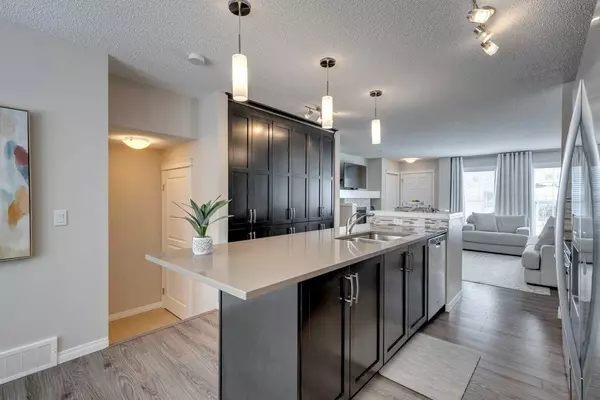$602,000
$565,000
6.5%For more information regarding the value of a property, please contact us for a free consultation.
3 Beds
3 Baths
1,436 SqFt
SOLD DATE : 03/26/2024
Key Details
Sold Price $602,000
Property Type Single Family Home
Sub Type Semi Detached (Half Duplex)
Listing Status Sold
Purchase Type For Sale
Square Footage 1,436 sqft
Price per Sqft $419
Subdivision Auburn Bay
MLS® Listing ID A2115836
Sold Date 03/26/24
Style 2 Storey,Side by Side
Bedrooms 3
Full Baths 2
Half Baths 1
HOA Fees $41/ann
HOA Y/N 1
Originating Board Calgary
Year Built 2015
Annual Tax Amount $3,055
Tax Year 2023
Lot Size 2,787 Sqft
Acres 0.06
Property Description
Enjoy life at the lake this summer in the desirable community of Auburn Bay. This semi-detached home is truly a gem, offering a blend of functionality, style, and comfort. The open concept main floor boasts upgraded laminate flooring for a sleek and modern look. A generously sized kitchen, complete with quartz countertops, a large center island, stainless steel appliances, and ceiling-height cabinetry, provides both beauty and functionality. Adjacent to the kitchen is a generously sized dining area, perfect for hosting family meals or dinner parties with friends. The open flow to the living room creates a seamless transition between spaces, making it easy to relax by the cozy fireplace or gather for entertaining. The upper floor has a spacious primary bedroom, large walk-in closet, with a 5-piece ensuite, featuring a separate soaker tub and shower. Two more bedrooms, a 4-piece bathroom, and a convenient upper floor laundry room complete the upstairs living areas. The unfinished basement offers a versatile space that can be customized to suit your needs. Step outside to your private backyard oasis that is nicely landscaped with an oversized (17X15ft) deck that provides ample space for outdoor living and entertaining, whether you're hosting a barbecue with friends or simply enjoying a quiet morning coffee. During the summer heat, enjoy your A/C and stay cool in the comfort of your own home! The double detached garage, equipped with a 240V outlet, ensures convenience and comfort during the winter months. Your new home is in the perfect location close to four schools, a quick bike to the lake, tons of shopping and restaurants, YMCA, and easy access to major roadways.
Location
Province AB
County Calgary
Area Cal Zone Se
Zoning R-2
Direction W
Rooms
Other Rooms 1
Basement Full, Unfinished
Interior
Interior Features Built-in Features, Double Vanity, Kitchen Island, No Animal Home, No Smoking Home, Open Floorplan, Quartz Counters, Recessed Lighting, Vinyl Windows, Walk-In Closet(s)
Heating Forced Air, Natural Gas
Cooling Central Air
Flooring Carpet, Ceramic Tile, Laminate
Fireplaces Number 1
Fireplaces Type Gas
Appliance Dishwasher, Dryer, Electric Stove, Microwave Hood Fan, Refrigerator, Washer
Laundry Upper Level
Exterior
Parking Features 220 Volt Wiring, Double Garage Detached
Garage Spaces 2.0
Garage Description 220 Volt Wiring, Double Garage Detached
Fence Fenced
Community Features Clubhouse, Fishing, Lake, Park, Playground, Schools Nearby, Shopping Nearby, Tennis Court(s), Walking/Bike Paths
Amenities Available Beach Access, Clubhouse
Roof Type Asphalt Shingle
Porch Deck
Lot Frontage 26.51
Total Parking Spaces 2
Building
Lot Description Back Lane, Back Yard, Front Yard, Lawn, Landscaped, Rectangular Lot
Foundation Poured Concrete
Architectural Style 2 Storey, Side by Side
Level or Stories Two
Structure Type Vinyl Siding,Wood Frame
Others
Restrictions Restrictive Covenant,Restrictive Covenant-Building Design/Size
Tax ID 83235407
Ownership Private
Read Less Info
Want to know what your home might be worth? Contact us for a FREE valuation!

Our team is ready to help you sell your home for the highest possible price ASAP
"My job is to find and attract mastery-based agents to the office, protect the culture, and make sure everyone is happy! "







