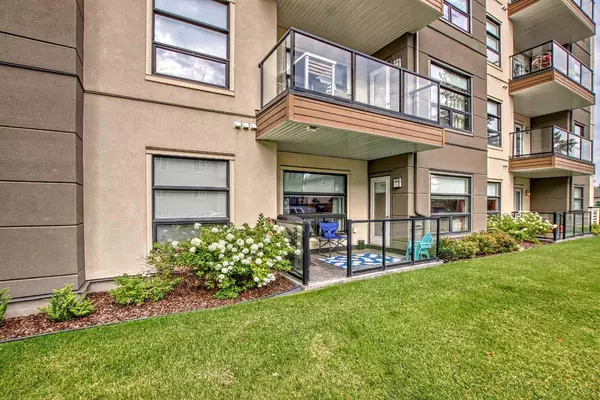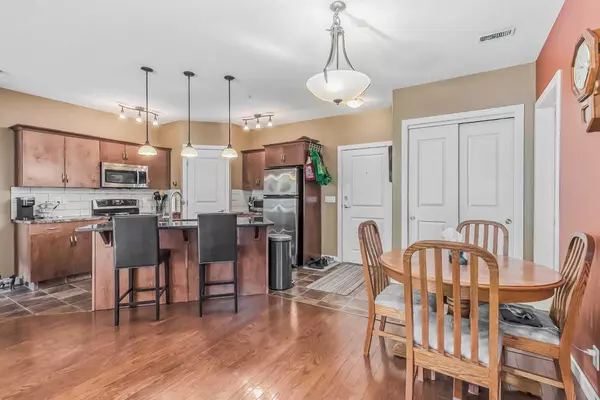$224,230
$226,990
1.2%For more information regarding the value of a property, please contact us for a free consultation.
2 Beds
2 Baths
998 SqFt
SOLD DATE : 03/26/2024
Key Details
Sold Price $224,230
Property Type Condo
Sub Type Apartment
Listing Status Sold
Purchase Type For Sale
Square Footage 998 sqft
Price per Sqft $224
Subdivision South Hill
MLS® Listing ID A2071676
Sold Date 03/26/24
Style Apartment
Bedrooms 2
Full Baths 2
Condo Fees $543/mo
Originating Board Central Alberta
Year Built 2007
Annual Tax Amount $1,891
Tax Year 2023
Property Description
Welcome to Brava! Enjoy 9 foot ceilings, 2 bedrooms, 2 bathrooms, walkin closet, and stainless steel appliances in this beautiful condo! This main floor unit has a granite counter-top island with seating for 3, maple hardwood kitchen cabinets, hardwood flooring, air-conditioning and in-suite laundry. This unit includes a titles underground parking stall and some above ground parking for visitors. Spend mornings and evenings on the covered balcony, or enjoy the amenities this modern building has to offer. You have access to the games room, theatre room and social room conveniently equipped with a nice little kitchen. You are only a short walk/drive to downtown shops, Red Deer Polytechnic and all other main amenities. take advantage of the extensive walking trails Red Deer offers, right out your back door. Available for immediate possession
Location
Province AB
County Red Deer
Zoning R2
Direction E
Rooms
Basement None
Interior
Interior Features Kitchen Island, Laminate Counters, No Smoking Home, Storage
Heating Forced Air, Natural Gas
Cooling Central Air
Flooring Carpet, Laminate
Appliance Bar Fridge, Dishwasher, Electric Stove, Washer/Dryer, Window Coverings
Laundry In Unit
Exterior
Garage Heated Garage, Underground
Garage Description Heated Garage, Underground
Community Features Airport/Runway, Golf, Playground, Schools Nearby, Shopping Nearby, Sidewalks, Walking/Bike Paths
Amenities Available Elevator(s), Fitness Center, Party Room, Recreation Facilities, Storage, Visitor Parking
Roof Type Flat,Tar/Gravel
Accessibility Accessible Elevator Installed
Porch Balcony(s), Rooftop Patio
Parking Type Heated Garage, Underground
Exposure E
Total Parking Spaces 2
Building
Story 4
Foundation Poured Concrete
Architectural Style Apartment
Level or Stories Single Level Unit
Structure Type Concrete,Stucco
Others
HOA Fee Include Common Area Maintenance,Gas,Heat,Insurance,Professional Management,Reserve Fund Contributions,Sewer,Snow Removal,Trash
Restrictions Pet Restrictions or Board approval Required
Tax ID 83314644
Ownership Private
Pets Description Restrictions
Read Less Info
Want to know what your home might be worth? Contact us for a FREE valuation!

Our team is ready to help you sell your home for the highest possible price ASAP

"My job is to find and attract mastery-based agents to the office, protect the culture, and make sure everyone is happy! "







