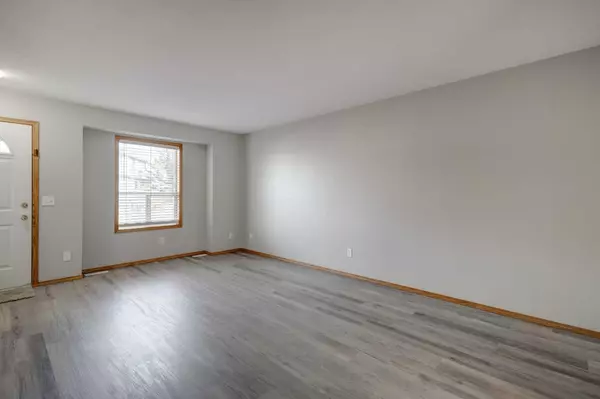$265,000
$265,000
For more information regarding the value of a property, please contact us for a free consultation.
3 Beds
2 Baths
1,046 SqFt
SOLD DATE : 03/26/2024
Key Details
Sold Price $265,000
Property Type Townhouse
Sub Type Row/Townhouse
Listing Status Sold
Purchase Type For Sale
Square Footage 1,046 sqft
Price per Sqft $253
Subdivision Strathaven
MLS® Listing ID A2115458
Sold Date 03/26/24
Style 2 Storey
Bedrooms 3
Full Baths 1
Half Baths 1
Condo Fees $333
Originating Board Calgary
Year Built 1999
Annual Tax Amount $1,473
Tax Year 2023
Lot Size 486 Sqft
Acres 0.01
Property Description
Ready for a quick possession! This 3 bedroom unit has had a fresh coat of paint and luxury vinyl plank flooring recently installed on the main level. The eat-in kitchen is bright with south facing windows. All appliances are included. There is a 1/2 bath adjacent to the back door as well. The living room is spacious and gives access to the upper and lower levels. Upstairs there is a full bathroom and 3 bedrooms with the primary featuring a walk-in closet. In the lower level is the wide open family room also with recently installed vinyl plank flooring, the laundry room and lots of storage! This unit is situated from the community clubhouse where currently a daycare is operated. Schools are within walking distance! Your parking stall (with plug-in) is only steps away from the front door. Pets are allowed with board approval (ask about restrictions - no dogs over 15 kg). Call your Realtor® to view this move-in ready home!
Location
Province AB
County Wheatland County
Zoning R3
Direction N
Rooms
Basement Full, Partially Finished
Interior
Interior Features Ceiling Fan(s), Storage, Vinyl Windows
Heating Forced Air, Natural Gas
Cooling None
Flooring Carpet, Tile, Vinyl Plank
Appliance Dishwasher, Electric Stove, Range Hood, Refrigerator, Window Coverings
Laundry In Basement
Exterior
Garage Assigned, Stall
Garage Description Assigned, Stall
Fence None
Community Features Other, Playground, Schools Nearby
Amenities Available Parking, Storage
Roof Type Asphalt Shingle
Porch See Remarks
Lot Frontage 17.72
Parking Type Assigned, Stall
Exposure N
Total Parking Spaces 1
Building
Lot Description Rectangular Lot
Foundation Poured Concrete
Architectural Style 2 Storey
Level or Stories Two
Structure Type Stucco
Others
HOA Fee Include Insurance,Maintenance Grounds,Professional Management,Reserve Fund Contributions,Snow Removal,Trash
Restrictions Pet Restrictions or Board approval Required,Restrictive Covenant
Tax ID 84800307
Ownership Private
Pets Description Restrictions, Yes
Read Less Info
Want to know what your home might be worth? Contact us for a FREE valuation!

Our team is ready to help you sell your home for the highest possible price ASAP

"My job is to find and attract mastery-based agents to the office, protect the culture, and make sure everyone is happy! "







