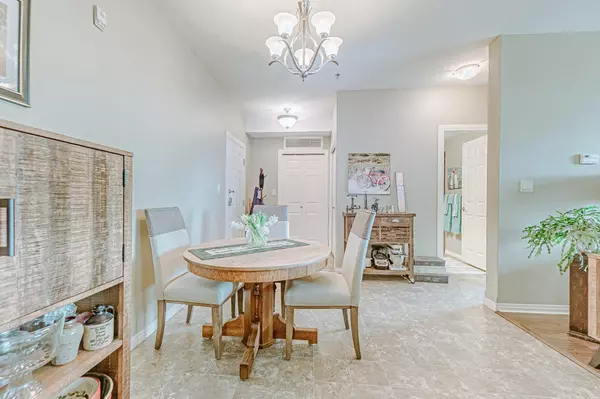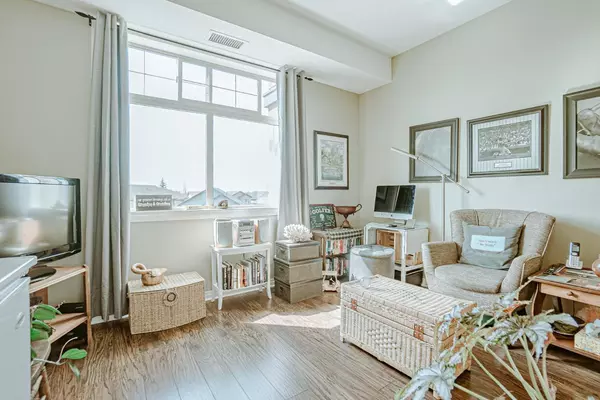$227,500
$235,000
3.2%For more information regarding the value of a property, please contact us for a free consultation.
2 Beds
2 Baths
997 SqFt
SOLD DATE : 03/26/2024
Key Details
Sold Price $227,500
Property Type Condo
Sub Type Apartment
Listing Status Sold
Purchase Type For Sale
Square Footage 997 sqft
Price per Sqft $228
Subdivision Ironstone
MLS® Listing ID A2110999
Sold Date 03/26/24
Style Apartment
Bedrooms 2
Full Baths 2
Condo Fees $441/mo
Originating Board Central Alberta
Year Built 2007
Annual Tax Amount $1,885
Tax Year 2023
Property Description
UNDERGROUND HEATED PARKING PLUS AN OUTDOOR PARKING AND STORAGE SPACE! WITH A/C! APPLIANCES INCLUDED! Welcome to your urban oasis! This stunning THIRD floor condo, nestled in the vibrant community of Ironstone on the south side of Red Deer, offers a perfect blend of comfort, convenience, and sophistication. This meticulously designed unit features sleek laminate flooring throughout, ensuring easy maintenance and a clean, contemporary aesthetic NO CARPET. The gourmet kitchen boasts high-end matching appliances and ample storage space, while floor-to-ceiling windows flood the living area with natural light, creating a bright and airy atmosphere. Retreat to the luxurious master suite with its spacious walk-in closet and FULL ensuite bathroom featuring premium fixtures. Step out onto your private balcony and enjoy panoramic views of the surrounding skyline or lush greenery. Don't miss your chance to experience urban all-inclusive living at its finest with condo fees covering all your necessities but the electricity bill. Close to amenities in the East hill shopping center, Save on foods, Subway, Tim Hortons, easy access to highway 2 and 2a, and backing onto a playground!
Location
Province AB
County Red Deer
Zoning R3
Direction W
Interior
Interior Features No Animal Home, No Smoking Home
Heating Forced Air
Cooling Central Air, Full
Flooring Linoleum, Tile, Vinyl Plank
Appliance Dishwasher, Electric Stove, Microwave Hood Fan, Refrigerator, Washer/Dryer
Laundry In Unit
Exterior
Garage Parkade, Stall, Underground
Garage Description Parkade, Stall, Underground
Community Features Park, Playground, Schools Nearby, Shopping Nearby, Sidewalks, Street Lights, Walking/Bike Paths
Amenities Available Elevator(s), Secured Parking, Storage, Trash, Visitor Parking
Porch Balcony(s), Enclosed
Parking Type Parkade, Stall, Underground
Exposure W
Total Parking Spaces 2
Building
Story 4
Architectural Style Apartment
Level or Stories Single Level Unit
Structure Type Concrete
Others
HOA Fee Include Amenities of HOA/Condo,Common Area Maintenance,Gas,Heat,Insurance,Maintenance Grounds,Parking,Professional Management,Reserve Fund Contributions,Residential Manager,Security,Sewer,Snow Removal,Trash
Restrictions Utility Right Of Way
Tax ID 83347105
Ownership Private
Pets Description Yes
Read Less Info
Want to know what your home might be worth? Contact us for a FREE valuation!

Our team is ready to help you sell your home for the highest possible price ASAP

"My job is to find and attract mastery-based agents to the office, protect the culture, and make sure everyone is happy! "







