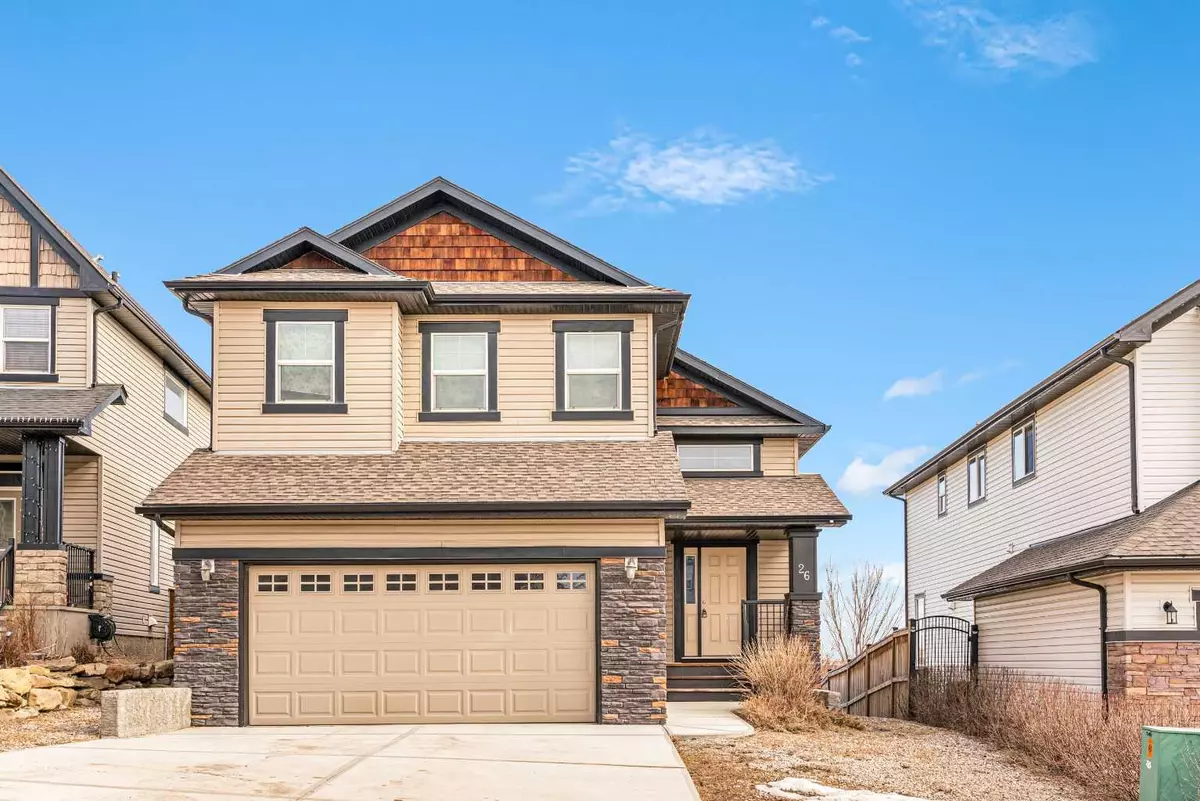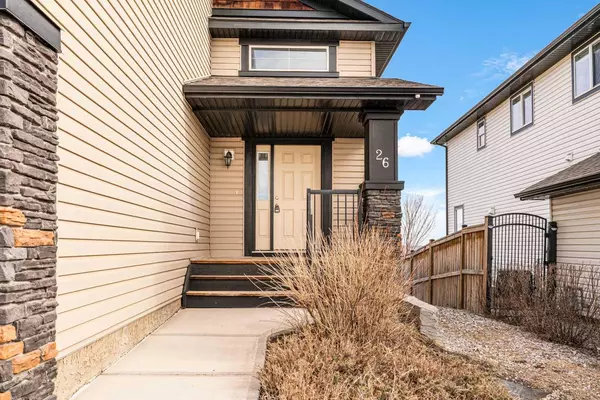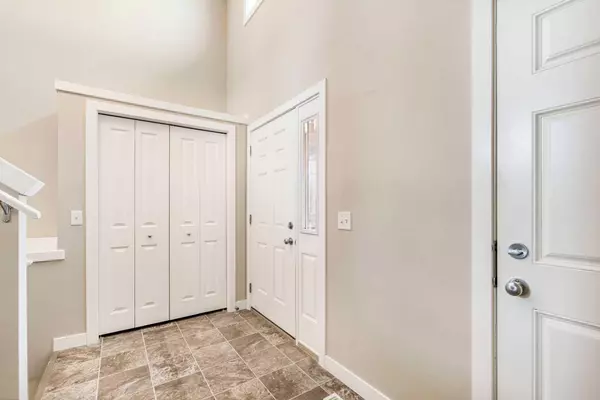$650,000
$574,900
13.1%For more information regarding the value of a property, please contact us for a free consultation.
3 Beds
2 Baths
1,423 SqFt
SOLD DATE : 03/26/2024
Key Details
Sold Price $650,000
Property Type Single Family Home
Sub Type Detached
Listing Status Sold
Purchase Type For Sale
Square Footage 1,423 sqft
Price per Sqft $456
Subdivision Westmount_Ok
MLS® Listing ID A2115589
Sold Date 03/26/24
Style Bi-Level
Bedrooms 3
Full Baths 2
Originating Board Calgary
Year Built 2009
Annual Tax Amount $3,532
Tax Year 2023
Lot Size 5,040 Sqft
Acres 0.12
Property Description
Welcome to this captivating bi-level home nestled in the heart of the picturesque community of Westmount, Okotoks. Offering 1,423 square feet of above-grade living space with an additional 1,080 square feet of undeveloped walk-out basement, this residence perfectly combines serene living with the convenience of urban amenities.
As you enter the home through the welcoming front foyer, you are immediately greeted by the open concept main floor that unfolds before you, creating a seamless flow between living, dining, and kitchen areas. This inviting entrance sets the tone for the entire home, enhancing the sense of space and connectivity while maximizing the natural light that floods through expansive windows to illuminate each corner, creating an inviting atmosphere. The home’s unique layout features a separate portion dedicated to the primary bedroom, offering an exclusive retreat with unparalleled privacy and comfort.
The living spaces are thoughtfully designed to capture the breathtaking views from the back of the house, overlooking a tranquil park that the property backs onto. This rare feature provides not just a stunning backdrop for your daily life but direct access to outdoor enjoyment and relaxation in your own backyard.
A spacious 22 by 22 front attached garage adds to the convenience and appeal of the property, ensuring ample space for vehicles and storage. With 3 generously sized bedrooms upstairs, each member of the family has their own personal oasis. The undeveloped walk-out basement, spanning 1,080 square feet, is a blank canvas waiting for your creativity and personal touch. Whether you envision an entertainment haven, additional bedrooms, or a bespoke workspace, this space is ripe for transformation into something truly spectacular.
Situated on a coveted street within Westmount, this home enjoys a prime location that is second to none. Just moments away, you’ll find amazing parks, shopping centers, top-rated schools, and excellent access to major routes, ensuring that convenience is always at your fingertips.
This property is not just a home; it’s a lifestyle waiting to be embraced. With its perfect blend of open concept design, beauty, functionality, location, and practical amenities like the large garage, it offers an unparalleled opportunity to live in one of Okotoks’ most sought-after communities. Don’t miss out on making this your new haven.
Location
Province AB
County Foothills County
Zoning TN
Direction SW
Rooms
Basement Separate/Exterior Entry, Full, Unfinished, Walk-Out To Grade
Interior
Interior Features No Smoking Home
Heating Forced Air
Cooling Central Air
Flooring Hardwood, Linoleum, Tile
Fireplaces Number 1
Fireplaces Type Gas, Living Room
Appliance Dishwasher, Electric Range, Microwave Hood Fan, Refrigerator, Washer/Dryer
Laundry In Basement
Exterior
Garage Double Garage Attached
Garage Spaces 2.0
Garage Description Double Garage Attached
Fence Fenced
Community Features Other
Roof Type Asphalt Shingle
Porch None
Lot Frontage 41.24
Parking Type Double Garage Attached
Exposure SW
Total Parking Spaces 4
Building
Lot Description Backs on to Park/Green Space, Views
Foundation Poured Concrete
Architectural Style Bi-Level
Level or Stories Bi-Level
Structure Type Asphalt,Vinyl Siding,Wood Frame
Others
Restrictions None Known
Tax ID 84561825
Ownership Estate Trust
Read Less Info
Want to know what your home might be worth? Contact us for a FREE valuation!

Our team is ready to help you sell your home for the highest possible price ASAP

"My job is to find and attract mastery-based agents to the office, protect the culture, and make sure everyone is happy! "







