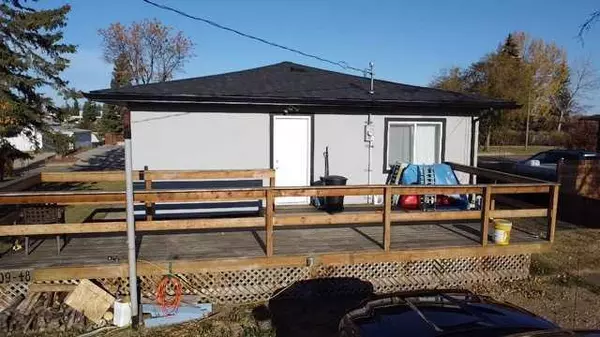$180,000
$184,900
2.7%For more information regarding the value of a property, please contact us for a free consultation.
3 Beds
2 Baths
913 SqFt
SOLD DATE : 03/26/2024
Key Details
Sold Price $180,000
Property Type Single Family Home
Sub Type Detached
Listing Status Sold
Purchase Type For Sale
Square Footage 913 sqft
Price per Sqft $197
MLS® Listing ID A2106061
Sold Date 03/26/24
Style Bungalow
Bedrooms 3
Full Baths 2
Originating Board Central Alberta
Year Built 1955
Annual Tax Amount $1,416
Tax Year 2023
Lot Size 8,625 Sqft
Acres 0.2
Property Description
Look what you can get in Castor, with all the house renovated 5 to 7 years ago- new shingles, painted in and out, new windows, inside was stripped to studs and 2 inches added to the studs inside making it 2x6, insulated, vapor barrier and dry walled. The ceilings are tongue and groove boards that are painted, giving it a very neat pattern. The electrical has been upgraded to 100 amp service, newer kitchen with newer appliances and three piece bathrooms up and down. The furnace is a HE with the hot water tank also HE with the power vent in the utility room, along with the washer and dryer. The basement was totally gutted, new plumbing from the street, backup valve installed, new cement floor, framed with 2x6, insulated, new windows, vapor barrier and dry walled also. Vinyl plank is throughout the home making it very easy to keep clean. Blown in insulation was also done in the attic. There has been no item left untouched in the complete renovation. A 30x12 deck has been added on the back side along with the large cement pad 24x22 just waiting for the garage to be built on. The view from the front windows is that of the local active hospital along with the historic Our Lady of the Rosary Hospital and the Pals park walk ways and water way. This 1955 home has three bedroom, two bathrooms, large living room and family room. Loads of value here and a short walk to all the amenities uptown and all around. Large yard with cherry tree, shed and rear parking top off this property.
Location
Province AB
County Paintearth No. 18, County Of
Zoning R1
Direction W
Rooms
Basement Finished, Full
Interior
Interior Features Laminate Counters, Sump Pump(s), Vinyl Windows
Heating High Efficiency, Forced Air, Natural Gas
Cooling None
Flooring Vinyl Plank
Appliance Dryer, Range Hood, Refrigerator, Stove(s), Washer, Window Coverings
Laundry In Basement
Exterior
Garage Alley Access, Gravel Driveway, Off Street, Parking Pad
Garage Description Alley Access, Gravel Driveway, Off Street, Parking Pad
Fence Partial
Community Features Airport/Runway, Clubhouse, Golf, Lake, Park, Playground, Pool, Schools Nearby, Shopping Nearby, Sidewalks, Street Lights, Walking/Bike Paths
Roof Type Asphalt Shingle
Porch Deck
Lot Frontage 75.0
Parking Type Alley Access, Gravel Driveway, Off Street, Parking Pad
Total Parking Spaces 3
Building
Lot Description Back Lane, Back Yard, Fruit Trees/Shrub(s), Few Trees, Front Yard, Lawn, Landscaped, Street Lighting
Building Description Concrete,Stucco,Wood Frame, 16 FT X 8 FT
Foundation Poured Concrete
Architectural Style Bungalow
Level or Stories One
Structure Type Concrete,Stucco,Wood Frame
Others
Restrictions None Known
Tax ID 56758384
Ownership Private
Read Less Info
Want to know what your home might be worth? Contact us for a FREE valuation!

Our team is ready to help you sell your home for the highest possible price ASAP

"My job is to find and attract mastery-based agents to the office, protect the culture, and make sure everyone is happy! "







