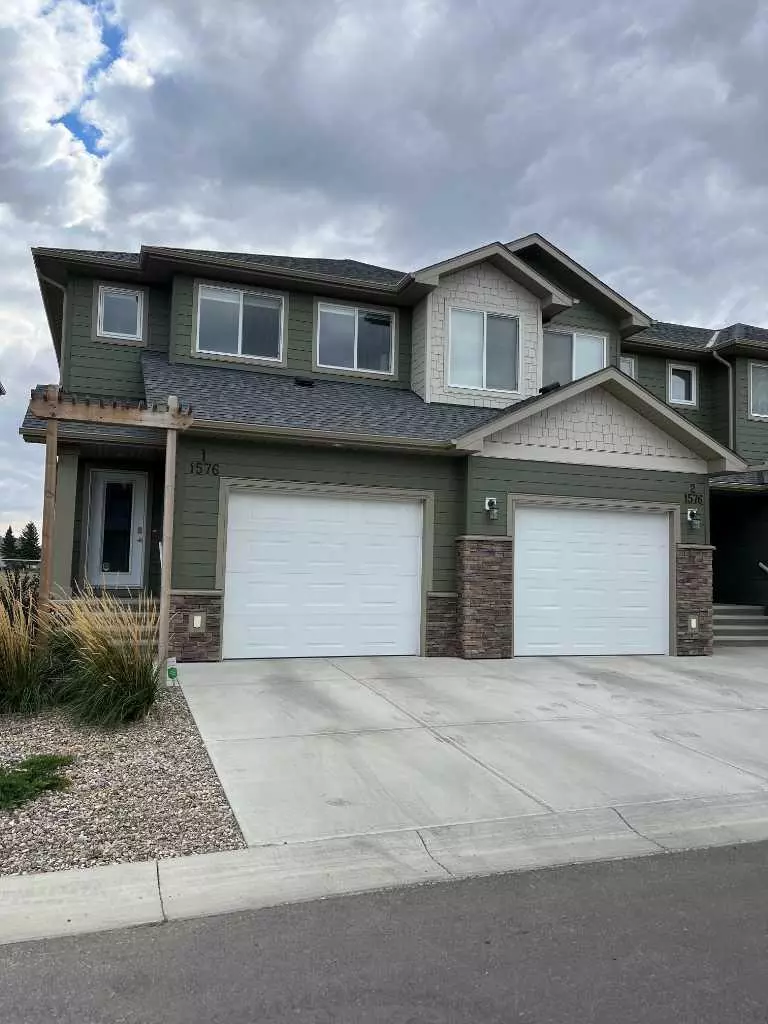$360,000
$365,000
1.4%For more information regarding the value of a property, please contact us for a free consultation.
4 Beds
4 Baths
1,300 SqFt
SOLD DATE : 03/26/2024
Key Details
Sold Price $360,000
Property Type Single Family Home
Sub Type Semi Detached (Half Duplex)
Listing Status Sold
Purchase Type For Sale
Square Footage 1,300 sqft
Price per Sqft $276
Subdivision Stafford Manor
MLS® Listing ID A2082524
Sold Date 03/26/24
Style 2 Storey,Side by Side
Bedrooms 4
Full Baths 3
Half Baths 1
Condo Fees $200
HOA Fees $200/mo
HOA Y/N 1
Originating Board Lethbridge and District
Year Built 2017
Annual Tax Amount $3,564
Tax Year 2023
Lot Size 1,892 Sqft
Acres 0.04
Property Description
Welcome to Stafford Manor, This incredible condo has just been professionally cleaned, shampooed, is ready to move into and just light the BBQ (included) ,Fantastic location, South facing with an incredible coulee view, situated on walking/bike path, easy access for the active outdoor enthusiast . Tired of yard work? This maintenance free yard will allow you time to do the things that you want to do. This 4 bedroom , 3 and a half bathroom condo townhouse has a professionally finished basement, Central Air Conditioning Quartz counter tops, Garbage disposal, as well as many other upgrades, it is close to all amenities, shopping, schools and public transportation. Call your favourite realtor to view.
Location
Province AB
County Lethbridge
Zoning DC
Direction S
Rooms
Basement Finished, Full
Interior
Interior Features Granite Counters, High Ceilings, No Smoking Home
Heating Forced Air
Cooling Central Air
Flooring Carpet, Laminate
Appliance Central Air Conditioner, Dishwasher, Electric Stove, Garage Control(s), Microwave, Refrigerator, Washer/Dryer
Laundry In Basement
Exterior
Garage Single Garage Attached
Garage Spaces 1.0
Garage Description Single Garage Attached
Fence Fenced
Community Features Schools Nearby, Shopping Nearby, Walking/Bike Paths
Amenities Available None
Roof Type Asphalt Shingle
Porch Deck
Lot Frontage 22.0
Parking Type Single Garage Attached
Exposure S
Total Parking Spaces 2
Building
Lot Description Backs on to Park/Green Space
Foundation Poured Concrete
Architectural Style 2 Storey, Side by Side
Level or Stories Two
Structure Type Concrete,Vinyl Siding,Wood Frame
Others
HOA Fee Include Maintenance Grounds,Snow Removal
Restrictions None Known
Tax ID 83396471
Ownership Private
Pets Description Cats OK
Read Less Info
Want to know what your home might be worth? Contact us for a FREE valuation!

Our team is ready to help you sell your home for the highest possible price ASAP

"My job is to find and attract mastery-based agents to the office, protect the culture, and make sure everyone is happy! "







