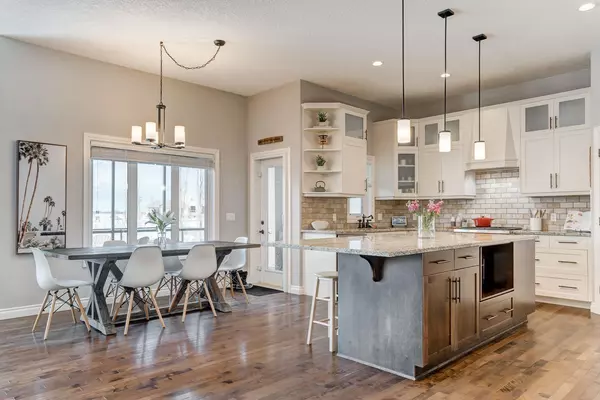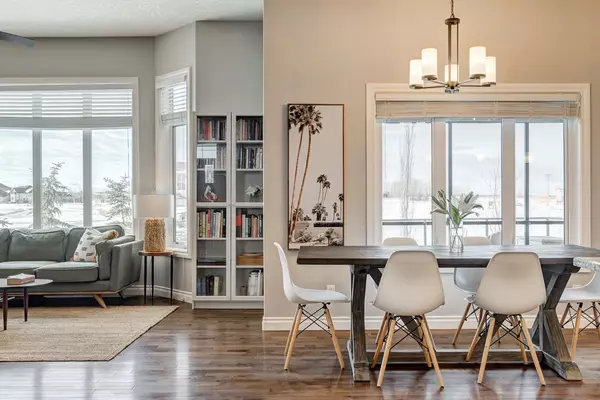$1,070,000
$1,150,000
7.0%For more information regarding the value of a property, please contact us for a free consultation.
4 Beds
5 Baths
2,320 SqFt
SOLD DATE : 03/26/2024
Key Details
Sold Price $1,070,000
Property Type Single Family Home
Sub Type Detached
Listing Status Sold
Purchase Type For Sale
Square Footage 2,320 sqft
Price per Sqft $461
Subdivision Monterra
MLS® Listing ID A2101972
Sold Date 03/26/24
Style Bungalow
Bedrooms 4
Full Baths 3
Half Baths 2
Condo Fees $135
HOA Fees $135/mo
HOA Y/N 1
Originating Board Calgary
Year Built 2008
Annual Tax Amount $4,300
Tax Year 2023
Lot Size 0.270 Acres
Acres 0.27
Property Description
Welcome to the beautiful ESTATE COMMUNITY of Monterra! If you are looking for space, this is the community you'll want to check out! This gorgeous home is located on a 0.27 ACRE, and is on a CORNER LOT. It offers a WEST FACING BACKYARD and a DOUBLE DECK making it the perfect place to bask in the sun, as well as entertain. It also features a SCREENED IN ROOM off the kitchen for those nights when you want to cuddle up and be a little more cozy. The amount of TREES that line this backyard gives you that private feel most families crave. Enjoy MOUNTAIN VIEWS right from the back deck. The kitchen has a large island that is over 9ft long and a WOLF GAS STOVE, COVERED HOOD FAN and a pantry. There are HARDWOOD FLOORS THROUGHOUT the home and there is a gorgeous stone GAS FIREPLACE to curl up next to. The main floor has 10ft CEILINGS, THREE BEDROOMS, including a JACK & JILL BATHROOM connecting A 5PC BATHROOM also equipped with HEATED FLOORS, making getting out of bed for school easy! On the main floor this home also has a 2pc bath, and a LAUNDRY ROOM with a SINK making it convenient to wash your clothes and keep organized all in the same place. But thats not all, extended off the kitchen, and over the garage there is an additional LOFT which is great for a kids to play, a studio or an OFFICE, if you WORK FROM HOME. Let's head over to the master bedroom, this beautiful PRIMARY BEDROOM offers LOTS OF NATURAL LIGHT with a beautiful BAY WINDOW and a 5pc ENSUITE bathroom with HEATED FLOORS making getting ready and showering a dream! Nearby is the WALKTHROUGH with TONS OF STORAGE and cabinetry for organizing. A HEATED TRIPLE garage perfect enough to park your 3 cars and/or toys. The garage also includes cabinets, a stand up freezer and bike storage. The basement is well laid out with so much space and opportunity to design the different spaces just the way you like. It boasts a cozy FAMILY ROOM with an ELECTRIC FIREPLACE, great for movie nights or fun with friends. Off the family room there is a BUILT IN BAR perfect to store snacks and beverages, perfect enough if you want to spend a night with your family or entertain your guests. As you walk down the stairs there is a GAMES ROOM with a POOL TABLE. The basement offers a GUEST BEDROOM with a 3PC ENSUITE with a TILED SHOWER. Well thought out in design and style, this is the perfect place to call home! You wont want to miss out on this one! Book your showing today!
Location
Province AB
County Rocky View County
Zoning R
Direction E
Rooms
Basement Finished, Full
Interior
Interior Features Bar, Breakfast Bar, Ceiling Fan(s), Closet Organizers, Double Vanity, Granite Counters, High Ceilings, Kitchen Island, No Smoking Home, Open Floorplan, Pantry, Vaulted Ceiling(s), Walk-In Closet(s)
Heating In Floor, Fireplace(s), Forced Air, Natural Gas
Cooling None
Flooring Carpet, Hardwood, Tile
Fireplaces Number 2
Fireplaces Type Basement, Gas, Living Room
Appliance Bar Fridge, Dishwasher, Freezer, Garage Control(s), Gas Range, Microwave, Range Hood, Refrigerator, Washer/Dryer, Window Coverings
Laundry Laundry Room, Main Level, Sink
Exterior
Garage Triple Garage Attached
Garage Spaces 3.0
Garage Description Triple Garage Attached
Fence Fenced
Community Features Lake, Park, Sidewalks, Street Lights, Walking/Bike Paths
Amenities Available Other
Roof Type Asphalt Shingle
Porch Deck, Front Porch, Screened
Parking Type Triple Garage Attached
Exposure W
Total Parking Spaces 5
Building
Lot Description Back Yard, Corner Lot, Cul-De-Sac, Front Yard, Garden, Landscaped, Many Trees, Treed
Foundation Poured Concrete
Sewer Public Sewer
Water Public
Architectural Style Bungalow
Level or Stories One
Structure Type Concrete,Stucco,Wood Frame
Others
HOA Fee Include Amenities of HOA/Condo,Snow Removal,Trash
Restrictions None Known
Tax ID 84029283
Ownership Private
Pets Description Yes
Read Less Info
Want to know what your home might be worth? Contact us for a FREE valuation!

Our team is ready to help you sell your home for the highest possible price ASAP

"My job is to find and attract mastery-based agents to the office, protect the culture, and make sure everyone is happy! "







