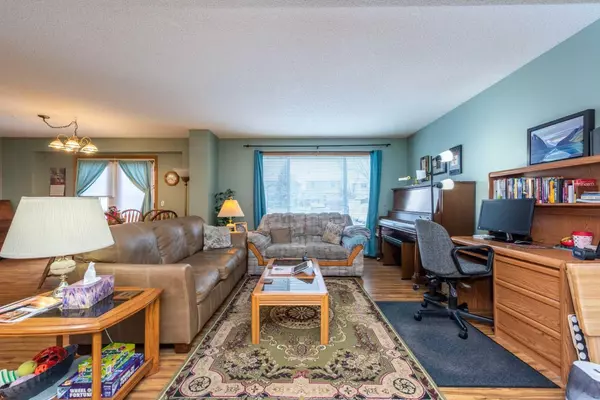$612,000
$649,900
5.8%For more information regarding the value of a property, please contact us for a free consultation.
3 Beds
4 Baths
1,764 SqFt
SOLD DATE : 03/27/2024
Key Details
Sold Price $612,000
Property Type Single Family Home
Sub Type Detached
Listing Status Sold
Purchase Type For Sale
Square Footage 1,764 sqft
Price per Sqft $346
Subdivision Bridlewood
MLS® Listing ID A2112488
Sold Date 03/27/24
Style 2 Storey
Bedrooms 3
Full Baths 3
Half Baths 1
Originating Board Calgary
Year Built 1997
Annual Tax Amount $3,174
Tax Year 2023
Lot Size 4,359 Sqft
Acres 0.1
Property Description
Welcome to this beautiful property nestled in the tranquil Bridlewood neighbourhood. This exquisite home, set in a peaceful locale and backing onto lush green space with trees, offers a blend of privacy and elegance. The upper level has 2 full bathrooms and 2 large bedrooms including a master ensuite with walk-in closet, 4 pce bathroom. The space within this residence has been thoughtfully designed for comfort and convenience.
The standout feature of the home is a massive bonus room, graced with vaulted ceilings, an in-ceiling fan with a cozy fireplace, serves as a versatile space for relaxation. enjoyment and memorable family gatherings.
Venture to the fully finished basement to discover an additional living room, bedroom with closet and 3 pce bathroom, offering flexibility for family living or hosting guests.
Outside, the property situated on a perfect rectangular lot boasts an impressively sized yard, providing a private space for outdoor activities and gatherings. The property has been meticulously maintained, with a commitment to a pet-free and smoke-free environment.
Additionally, this home is perfectly positioned near an array of amenities, including daycares, schools, parks, bike paths, restaurants, and much more, ensuring convenience is at your doorstep. Call and schedule your appointment today!
Location
Province AB
County Calgary
Area Cal Zone S
Zoning R-1
Direction E
Rooms
Basement Finished, Full
Interior
Interior Features Ceiling Fan(s), Central Vacuum, High Ceilings, No Animal Home, No Smoking Home, Open Floorplan, Pantry, Storage, Vaulted Ceiling(s), Walk-In Closet(s)
Heating Fireplace(s), Forced Air, Natural Gas
Cooling None
Flooring Carpet, Laminate, Tile
Fireplaces Number 1
Fireplaces Type Gas, Mantle
Appliance Dishwasher, Electric Stove, Garage Control(s), Microwave Hood Fan, Refrigerator, Washer/Dryer
Laundry Main Level
Exterior
Garage Double Garage Attached, Off Street, Parking Pad
Garage Spaces 2.0
Garage Description Double Garage Attached, Off Street, Parking Pad
Fence Fenced
Community Features Park, Playground, Schools Nearby, Shopping Nearby, Sidewalks, Street Lights, Walking/Bike Paths
Roof Type Asphalt Shingle
Porch Deck, Rear Porch
Lot Frontage 38.09
Parking Type Double Garage Attached, Off Street, Parking Pad
Exposure E
Total Parking Spaces 6
Building
Lot Description Back Yard, Backs on to Park/Green Space, Few Trees, Front Yard, Garden, Rectangular Lot
Foundation Poured Concrete
Architectural Style 2 Storey
Level or Stories Two
Structure Type Vinyl Siding
Others
Restrictions None Known
Tax ID 82670407
Ownership Private
Read Less Info
Want to know what your home might be worth? Contact us for a FREE valuation!

Our team is ready to help you sell your home for the highest possible price ASAP

"My job is to find and attract mastery-based agents to the office, protect the culture, and make sure everyone is happy! "







