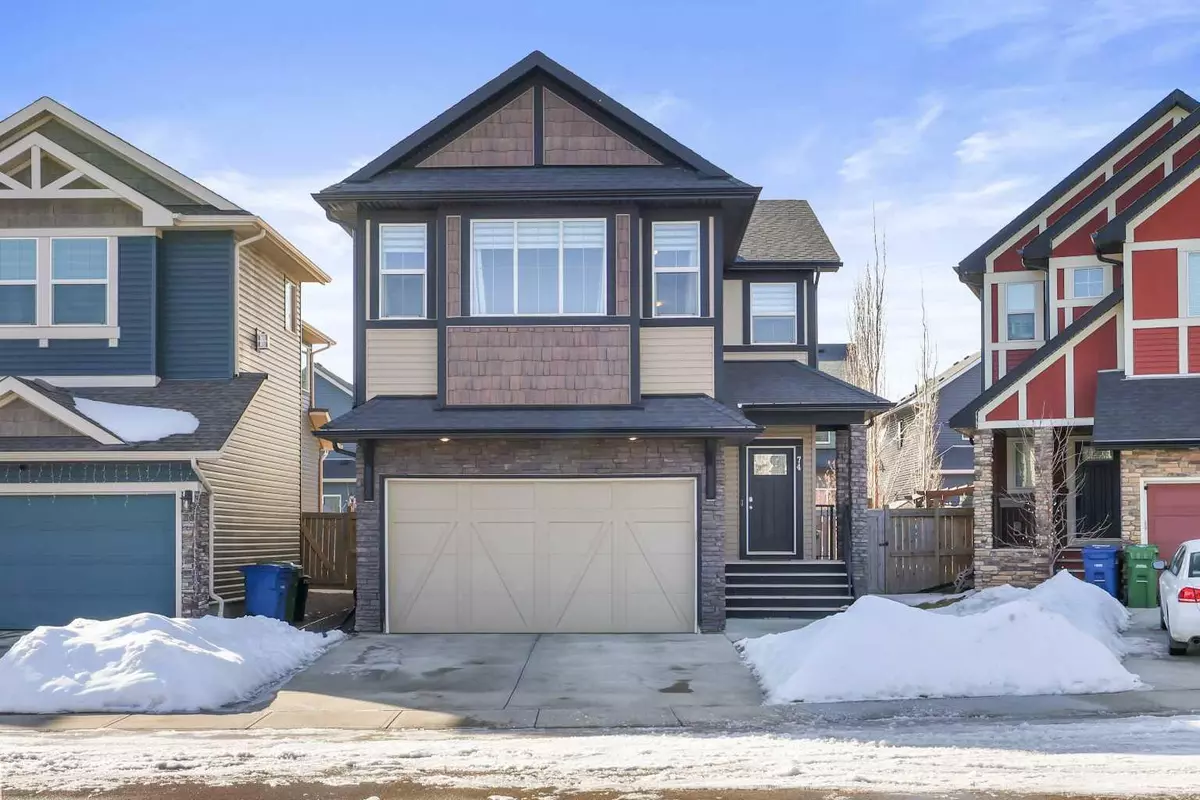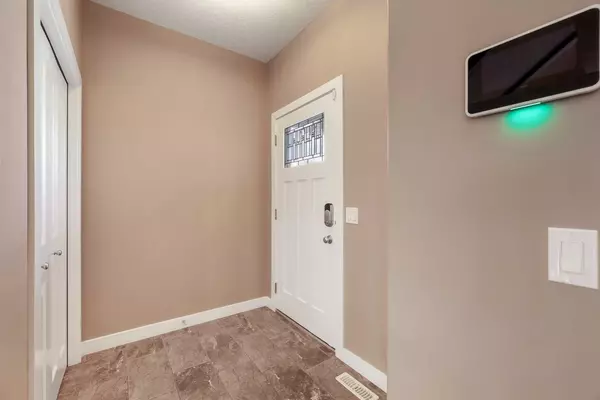$700,000
$679,900
3.0%For more information regarding the value of a property, please contact us for a free consultation.
3 Beds
3 Baths
1,981 SqFt
SOLD DATE : 03/27/2024
Key Details
Sold Price $700,000
Property Type Single Family Home
Sub Type Detached
Listing Status Sold
Purchase Type For Sale
Square Footage 1,981 sqft
Price per Sqft $353
Subdivision Kings Heights
MLS® Listing ID A2113806
Sold Date 03/27/24
Style 2 Storey
Bedrooms 3
Full Baths 2
Half Baths 1
HOA Fees $6/ann
HOA Y/N 1
Originating Board Calgary
Year Built 2012
Annual Tax Amount $3,462
Tax Year 2023
Lot Size 3,936 Sqft
Acres 0.09
Property Description
Welcome to this stunning 2-storey home located in the highly sought-after community of Kings Heights, offering immediate possession for your convenience. As you step into the home, you are greeted by a spacious front foyer that sets the tone for the rest of the residence. The main floor boasts 9' knockdown ceilings and an open concept living space, creating an inviting atmosphere for both relaxation and entertainment. The chef's kitchen is a focal point, featuring plenty of cupboard space, granite countertops, a massive center island with a flush eating bar, a corner walk-in pantry, and stainless-steel appliances, including a gas stove. The adjacent large dining space is complete with a matching granite table (included) and provides seamless access to the SOUTH-facing rear yard, fully landscaped for your enjoyment. Step outside onto the huge composite deck with a glass railing and BBQ gas hookup, creating the perfect outdoor retreat. The cozy living room on the main floor is highlighted by a unique granite feature wall with a titanium leather finish and gas fireplace, creating a warm and welcoming ambiance. A convenient main floor half bath adds to the functionality of the space.
As you ascend the beautiful spindled railings to the upper floor, you'll find a bonus room with vaulted ceilings, offering additional living and entertaining space. Two generously sized bedrooms, both with walk-in closets providing ample room for family or guests. The primary suite is a true oasis, featuring a 4-piece ensuite with a fully tiled glass shower, a corner soaker tub, and another large walk-in closet. The upper floor is further enhanced by a dedicated laundry room with a granite folding table and laundry sink, adding practicality to your daily routine. The unfinished basement awaits your personal touch and includes a rough-in for a future bathroom. Additional features of this exceptional home include built-in speakers throughout, day/night shade blinds for added privacy, and a location on a quiet family street just steps from the Kings Heights ponds. Enjoy the proximity to schools, parks, pathways, easy highway access, shopping, and a variety of amenities. Don't miss the opportunity to make this Kings Heights residence your dream home!
Location
Province AB
County Airdrie
Zoning R1
Direction N
Rooms
Basement Full, Unfinished
Interior
Interior Features Closet Organizers, Granite Counters, High Ceilings, Kitchen Island, No Animal Home, No Smoking Home, Open Floorplan, Pantry, Recessed Lighting, See Remarks, Storage, Vaulted Ceiling(s), Vinyl Windows, Walk-In Closet(s)
Heating High Efficiency, Forced Air
Cooling None
Flooring Carpet, Ceramic Tile, Laminate
Fireplaces Number 1
Fireplaces Type Family Room, Gas
Appliance Dishwasher, Dryer, Garage Control(s), Garburator, Gas Stove, Microwave Hood Fan, Refrigerator, Washer, Window Coverings
Laundry Laundry Room, Upper Level
Exterior
Garage Double Garage Attached, Insulated
Garage Spaces 2.0
Garage Description Double Garage Attached, Insulated
Fence Fenced
Community Features Park, Playground, Schools Nearby, Shopping Nearby, Sidewalks, Street Lights, Walking/Bike Paths
Amenities Available None
Roof Type Asphalt Shingle
Porch Deck
Lot Frontage 36.42
Parking Type Double Garage Attached, Insulated
Total Parking Spaces 4
Building
Lot Description Back Yard, Front Yard, Landscaped, Street Lighting, Rectangular Lot
Foundation Poured Concrete
Architectural Style 2 Storey
Level or Stories Two
Structure Type Vinyl Siding,Wood Frame
Others
Restrictions Airspace Restriction,Utility Right Of Way
Tax ID 84575498
Ownership Private
Read Less Info
Want to know what your home might be worth? Contact us for a FREE valuation!

Our team is ready to help you sell your home for the highest possible price ASAP

"My job is to find and attract mastery-based agents to the office, protect the culture, and make sure everyone is happy! "







