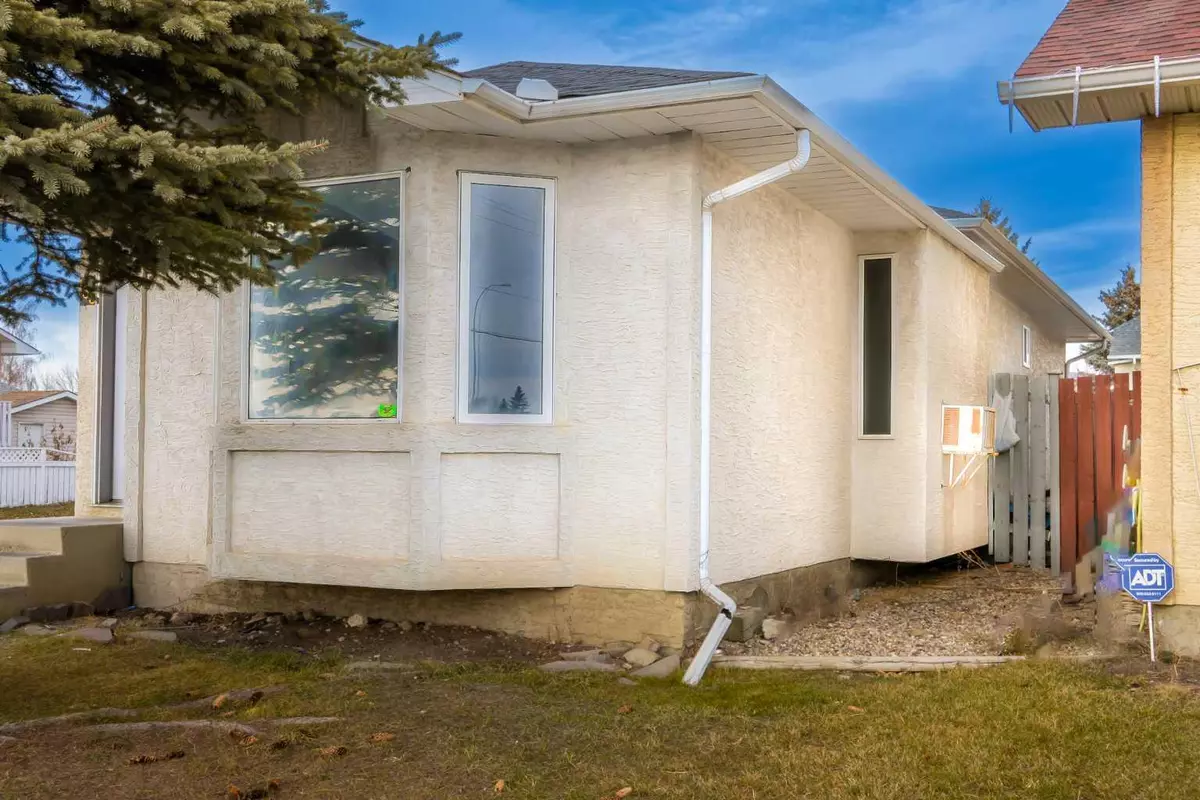$560,000
$560,000
For more information regarding the value of a property, please contact us for a free consultation.
5 Beds
3 Baths
1,042 SqFt
SOLD DATE : 03/27/2024
Key Details
Sold Price $560,000
Property Type Single Family Home
Sub Type Detached
Listing Status Sold
Purchase Type For Sale
Square Footage 1,042 sqft
Price per Sqft $537
Subdivision Martindale
MLS® Listing ID A2113813
Sold Date 03/27/24
Style Bi-Level
Bedrooms 5
Full Baths 2
Half Baths 1
Originating Board Calgary
Year Built 1991
Annual Tax Amount $2,349
Tax Year 2023
Lot Size 3,358 Sqft
Acres 0.08
Property Description
Enter into the inviting embrace of this recently refurbished Bi-level residence nestled in the heart of Martindale. Revel in the allure of a brand new kitchen adorned with granite countertops. Seamlessly blending comfort, style, and functionality, this home hosts a total of 5 bedrooms spread across its two levels. The upper floor features 3 bedrooms, providing a snug haven for relaxation, complemented by a full bathroom and an additional 2-piece washroom for daily convenience. Recent renovations accentuate a commitment to contemporary living, with fresh flooring lending both aesthetic charm and practicality. The infusion of new LED lighting casts a modern ambiance throughout, enhancing every corner day and night. Notably, the home boasts 2 kitchens, each meticulously designed for efficiency. This division of living spaces extends to the basement, which houses 2 additional bedrooms, a separate laundry area, and a tastefully appointed living area. A separate basement entry ensures privacy and independence, rendering it an ideal setup for potential accommodation. A comprehensive rejuvenation effort has revitalized the entire residence, with a fresh paint job breathing new vitality into every facet. Spanning over 1900 square feet, this home offers ample space for diverse activities and gatherings. Embrace the epitome of thoughtful renovations paired with practical living, affording you the chance to reside in comfort while maximizing investment potential. Welcome to a home where contemporary upgrades seamlessly blend with everyday functionality.
Location
Province AB
County Calgary
Area Cal Zone Ne
Zoning R-C1N
Direction S
Rooms
Basement Separate/Exterior Entry, Finished, Full, Suite
Interior
Interior Features No Animal Home, No Smoking Home, Pantry, Separate Entrance, Storage
Heating Central
Cooling None
Flooring Carpet, Laminate
Appliance Dishwasher, Wall/Window Air Conditioner, Washer/Dryer, Washer/Dryer Stacked
Laundry In Basement, Laundry Room
Exterior
Garage Off Street
Garage Description Off Street
Fence Fenced
Community Features Playground, Schools Nearby, Shopping Nearby, Sidewalks, Street Lights
Roof Type Asphalt Shingle
Porch None
Lot Frontage 20.87
Parking Type Off Street
Total Parking Spaces 4
Building
Lot Description Back Lane, Back Yard, Corner Lot, Few Trees, Low Maintenance Landscape, Rectangular Lot
Foundation Poured Concrete
Architectural Style Bi-Level
Level or Stories Bi-Level
Structure Type Concrete,Stucco,Wood Frame
Others
Restrictions Airspace Restriction
Tax ID 83158448
Ownership Private
Read Less Info
Want to know what your home might be worth? Contact us for a FREE valuation!

Our team is ready to help you sell your home for the highest possible price ASAP

"My job is to find and attract mastery-based agents to the office, protect the culture, and make sure everyone is happy! "







