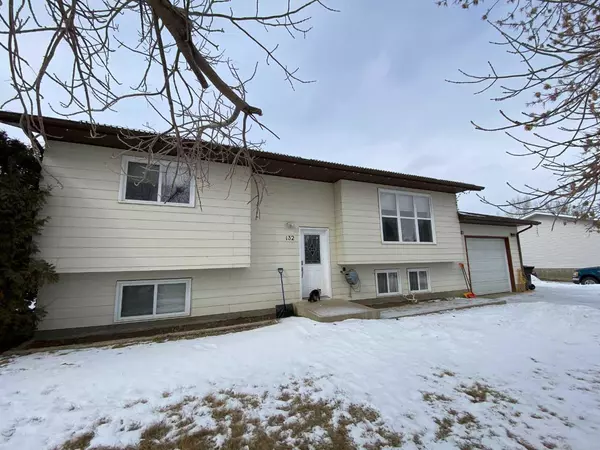$268,000
$279,900
4.3%For more information regarding the value of a property, please contact us for a free consultation.
4 Beds
2 Baths
1,057 SqFt
SOLD DATE : 03/27/2024
Key Details
Sold Price $268,000
Property Type Single Family Home
Sub Type Detached
Listing Status Sold
Purchase Type For Sale
Square Footage 1,057 sqft
Price per Sqft $253
MLS® Listing ID A2111745
Sold Date 03/27/24
Style Bi-Level
Bedrooms 4
Full Baths 2
Originating Board South Central
Year Built 1992
Annual Tax Amount $2,762
Tax Year 2023
Lot Size 9,000 Sqft
Acres 0.21
Lot Dimensions 75x120
Property Description
Looking for a quiet home with the conveniences of the city, but the small town feel ? This four bedroom home in Duchess is ready for you to move in and enjoy the quiet life. The main floor has two good sized bedrooms a guest bath and large eat in kitchen with a sunset facing deck. The kitchen is a joy to work in, with large counters and lots of extra cabinetry. Down stairs are two more bedrooms, laundry area, an additional family room, and a workroom that exits into the heated garage. The large back yard is perfect to entertain or hide away from city life. Updated windows, hot water tank, and ample parking make this a great value under $280K. Schedule a private showing today... you will not regret it.
Location
Province AB
County Newell, County Of
Zoning R1
Direction E
Rooms
Basement Finished, Full
Interior
Interior Features Ceiling Fan(s), Closet Organizers, No Smoking Home, Soaking Tub, Vinyl Windows
Heating Forced Air, Natural Gas
Cooling Central Air
Flooring Carpet, Ceramic Tile, Laminate, Linoleum
Appliance Central Air Conditioner, Electric Range, Garburator, Refrigerator, Washer/Dryer, Window Coverings
Laundry Lower Level
Exterior
Garage 220 Volt Wiring, Additional Parking, Concrete Driveway, Garage Door Opener, Garage Faces Front, Heated Garage, Multiple Driveways, On Street, Single Garage Attached
Garage Spaces 1.0
Garage Description 220 Volt Wiring, Additional Parking, Concrete Driveway, Garage Door Opener, Garage Faces Front, Heated Garage, Multiple Driveways, On Street, Single Garage Attached
Fence Fenced
Community Features Golf, Playground, Schools Nearby, Shopping Nearby, Street Lights, Walking/Bike Paths
Utilities Available Electricity Connected, Natural Gas Connected, Garbage Collection, High Speed Internet Available, Phone Available, Satellite Internet Available, Sewer Connected, Water Connected
Roof Type Asphalt Shingle
Porch Deck
Lot Frontage 75.0
Parking Type 220 Volt Wiring, Additional Parking, Concrete Driveway, Garage Door Opener, Garage Faces Front, Heated Garage, Multiple Driveways, On Street, Single Garage Attached
Exposure E
Total Parking Spaces 6
Building
Lot Description Back Yard, City Lot, Few Trees, Front Yard, Low Maintenance Landscape, No Neighbours Behind, Landscaped, Level, Street Lighting
Building Description Manufactured Floor Joist,Vinyl Siding, 6x6
Foundation Poured Concrete
Sewer Public Sewer
Water Drinking Water, Public
Architectural Style Bi-Level
Level or Stories One
Structure Type Manufactured Floor Joist,Vinyl Siding
Others
Restrictions None Known
Tax ID 57112045
Ownership Private
Read Less Info
Want to know what your home might be worth? Contact us for a FREE valuation!

Our team is ready to help you sell your home for the highest possible price ASAP

"My job is to find and attract mastery-based agents to the office, protect the culture, and make sure everyone is happy! "







