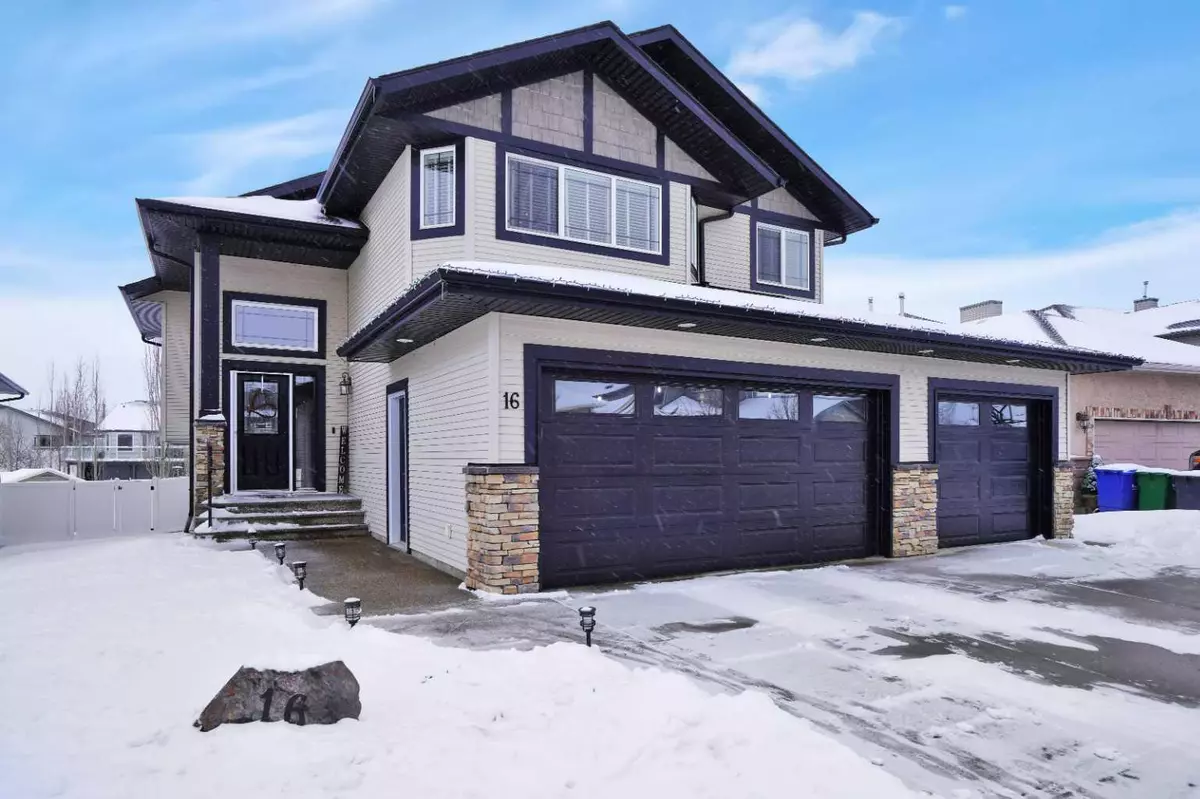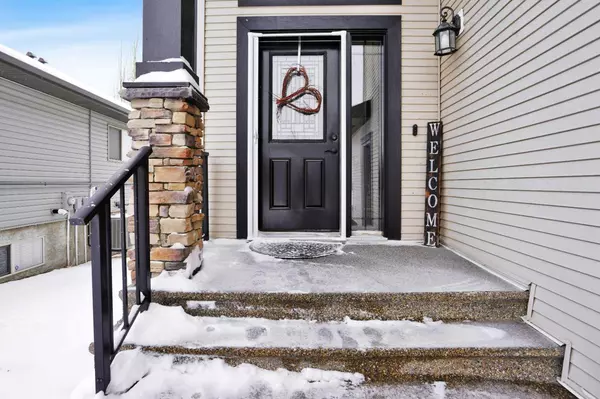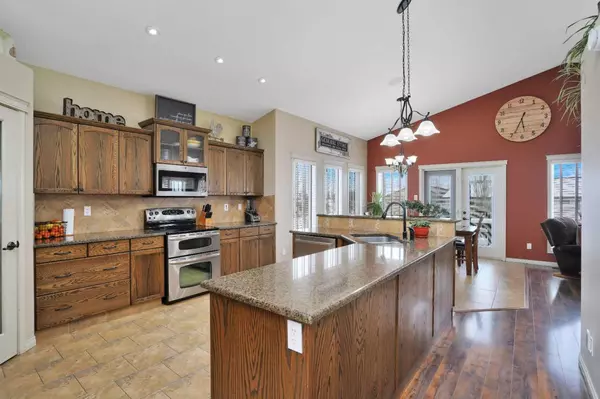$600,000
$599,000
0.2%For more information regarding the value of a property, please contact us for a free consultation.
5 Beds
3 Baths
1,595 SqFt
SOLD DATE : 03/27/2024
Key Details
Sold Price $600,000
Property Type Single Family Home
Sub Type Detached
Listing Status Sold
Purchase Type For Sale
Square Footage 1,595 sqft
Price per Sqft $376
Subdivision Vanier Woods
MLS® Listing ID A2116704
Sold Date 03/27/24
Style Modified Bi-Level
Bedrooms 5
Full Baths 3
Originating Board Central Alberta
Year Built 2008
Annual Tax Amount $5,285
Tax Year 2023
Lot Size 7,545 Sqft
Acres 0.17
Property Description
BACKING ON GREEN SPACE WITH POND & WALKING TRAILS ~ TRIPLE HEATED GARAGE ~ LARGE 5 BEDROOM FAMILY HOME WITH WALK-OUT BASEMENT ~ Welcome home to this exceptional 5-bedroom, 3-bathroom modified bi-level. With a heated triple attached garage and a fully developed walk-out basement, this home offers the perfect blend of functionality and comfort. ~ The open-concept main floor layout welcomes you with vaulted ceilings, built-in speakers, and an abundance of natural light. A striking gas fireplace in the living room, adorned with floor-to-ceiling stone and a built-in TV niche, sets the tone for cozy gatherings. ~ Indulge your culinary passions in the gourmet kitchen, boasting dark stained oak cabinets, granite countertops, a massive island with a raised eating bar, full tile backsplash, and a corner pantry. The adjacent dining area features a row of sunny windows, with garden door access to the large deck equipped with a gas line for your BBQ. ~ Two main floor bedrooms, both generously sized, are complemented by a 4-piece main bath. The secluded primary bedroom, located just off the main floor, offers serenity and space, with a large walk-in closet complete with built-in organizers and a spa-like 5-piece ensuite featuring a separate shower and jetted tub. ~ The spacious family room in the walk-out basement boasts 9-foot ceilings, in-floor heat, more built-in speakers, and a garden door walk-out with a covered patio. Two additional bedrooms and a 4-piece bath provide ample space for family or guests. ~ Outside, the large fully fenced backyard is a private oasis, with an underground sprinkler system, vinyl fencing, a shed for storage, and backing onto a tranquil walking trail and pond. Additional features include air conditioning (2021) for year-round comfort and new shingles (replaced in 2020), ensuring peace of mind for years to come. ~ Don't miss the opportunity to make this amazing family home your own
Location
Province AB
County Red Deer
Zoning R1
Direction E
Rooms
Basement Finished, Full
Interior
Interior Features Ceiling Fan(s), Central Vacuum, Granite Counters, High Ceilings, Kitchen Island, Vaulted Ceiling(s), Walk-In Closet(s)
Heating In Floor, Forced Air, Natural Gas
Cooling Central Air
Flooring Carpet, Laminate, Tile
Fireplaces Number 1
Fireplaces Type Gas, Living Room
Appliance See Remarks
Laundry In Basement
Exterior
Garage Heated Garage, Triple Garage Attached
Garage Spaces 3.0
Garage Description Heated Garage, Triple Garage Attached
Fence Fenced
Community Features Playground, Schools Nearby, Shopping Nearby, Sidewalks
Roof Type Asphalt Shingle
Porch Deck, Patio
Lot Frontage 52.1
Parking Type Heated Garage, Triple Garage Attached
Total Parking Spaces 3
Building
Lot Description Backs on to Park/Green Space, Underground Sprinklers
Foundation Poured Concrete
Architectural Style Modified Bi-Level
Level or Stories Bi-Level
Structure Type Wood Frame
Others
Restrictions None Known
Tax ID 83304492
Ownership Private
Read Less Info
Want to know what your home might be worth? Contact us for a FREE valuation!

Our team is ready to help you sell your home for the highest possible price ASAP

"My job is to find and attract mastery-based agents to the office, protect the culture, and make sure everyone is happy! "







