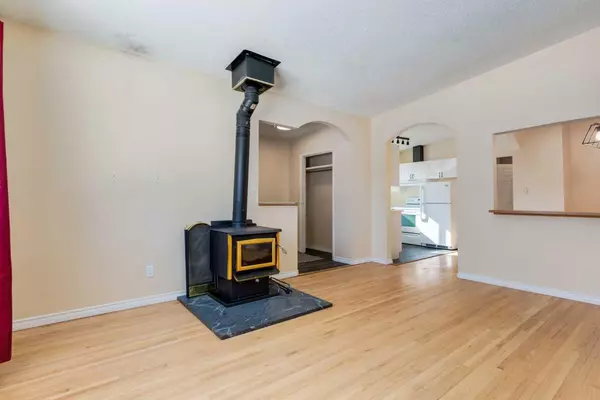$480,000
$469,900
2.1%For more information regarding the value of a property, please contact us for a free consultation.
4 Beds
2 Baths
934 SqFt
SOLD DATE : 03/27/2024
Key Details
Sold Price $480,000
Property Type Single Family Home
Sub Type Semi Detached (Half Duplex)
Listing Status Sold
Purchase Type For Sale
Square Footage 934 sqft
Price per Sqft $513
Subdivision Forest Lawn
MLS® Listing ID A2112878
Sold Date 03/27/24
Style Bungalow,Side by Side
Bedrooms 4
Full Baths 2
Originating Board Calgary
Year Built 1967
Annual Tax Amount $2,027
Tax Year 2023
Lot Size 3,293 Sqft
Acres 0.08
Property Description
LEGAL SUITE ALERT! This is not a drill, this is a RARE INVESTMENT OPPORTUNITY and your chance to become the new owner of this up/down half duplex revenue property. This property offers you peace of mind knowing that your secondary suite is totally legal. You can live up and rent down, or rent out the entire home. This half duplex is excellently situated on a quaint street just a few steps away from an awesome newer playground and is just minutes to amenities like Marlborough Mall, public transit including busses & the C-train, many schools, swimming pools/fitness centers, parks, grocery stores and tasty restaurants and shops along International Avenue (17th Ave SE). The open concept 2 bedroom, 1 bath main floor suite includes a welcoming front foyer that leads into the inviting living room with vaulted ceiling and a charming wood burning stove which is great for cooler days and creating a cozy ambiance. You’ll find gleaming refinished natural hardwood floors and new paint throughout this level. The recently renovated kitchen features gorgeous quartz countertops and is located directly across from the well-appointed dining area with an upgraded light fixture and lots of room for entertaining. You’ll find an updated 4-piece bathroom as you make your way towards the bedrooms which includes a new vanity with quartz countertop. 2 spacious bedrooms each with closets and vaulted ceilings finish the main floors offerings. There is a door that connects the upper and lower levels for those wanting to use who wish to occupy the entire house without using it as two separate suites. A common laundry area and side yard can be accessed from upstairs as well as the side entrance. The lower 2 bedroom, 1 bath LEGAL suite features an extremely functional and open floorplan with newer vinyl flooring throughout. The kitchen has been upgraded and is ideal for entertaining as it flows into the massive dining/living room making it great for hosting dinners and movie nights. You'll find two bedrooms and a 4-piece hall bathroom with new tub surround round out the floors offerings. The great sized lot features a sunny and ample sized West facing backyard with two rear parking spaces. There’s plenty of street parking available out front as well for visitors. Further upgrades include a new electrical panel and many new windows. It’s conveniently located only 5 minutes to Elliston Park (great for watching fireworks at Global Fest), 10 minutes to Downtown for those commuting to work and 15 minutes to the airport. It's near enough to hop on a bicycle and take advantage of the River pathways and ride to the eclectic Inglewood shopping/entertainment district on days off/weekends. It offers great access to Stoney, Barlow and Deerfoot trails. Make sure it's you who will be taking advantage of this fantastic opportunity by making this house your home or by adding this investment to your portfolio.
Location
Province AB
County Calgary
Area Cal Zone E
Zoning R-C2
Direction E
Rooms
Basement Separate/Exterior Entry, Finished, Full, Suite
Interior
Interior Features No Smoking Home, Open Floorplan, Quartz Counters, Separate Entrance, Vaulted Ceiling(s)
Heating Forced Air, Wood Stove
Cooling None
Flooring Hardwood, Linoleum, Vinyl Plank
Fireplaces Number 1
Fireplaces Type Wood Burning Stove
Appliance Dryer, Electric Stove, Range Hood, Refrigerator, Washer
Laundry Common Area, In Basement, Laundry Room
Exterior
Garage Off Street, Stall
Garage Description Off Street, Stall
Fence Fenced
Community Features Park, Playground, Pool, Schools Nearby, Shopping Nearby, Sidewalks, Street Lights, Tennis Court(s)
Roof Type Asphalt Shingle
Porch None
Lot Frontage 26.97
Parking Type Off Street, Stall
Exposure E
Total Parking Spaces 2
Building
Lot Description Back Lane, Back Yard, City Lot, Front Yard, Lawn, Low Maintenance Landscape, Street Lighting, Rectangular Lot
Foundation Poured Concrete
Architectural Style Bungalow, Side by Side
Level or Stories One
Structure Type Stucco,Wood Frame
Others
Restrictions None Known
Tax ID 82767754
Ownership Private
Read Less Info
Want to know what your home might be worth? Contact us for a FREE valuation!

Our team is ready to help you sell your home for the highest possible price ASAP

"My job is to find and attract mastery-based agents to the office, protect the culture, and make sure everyone is happy! "







