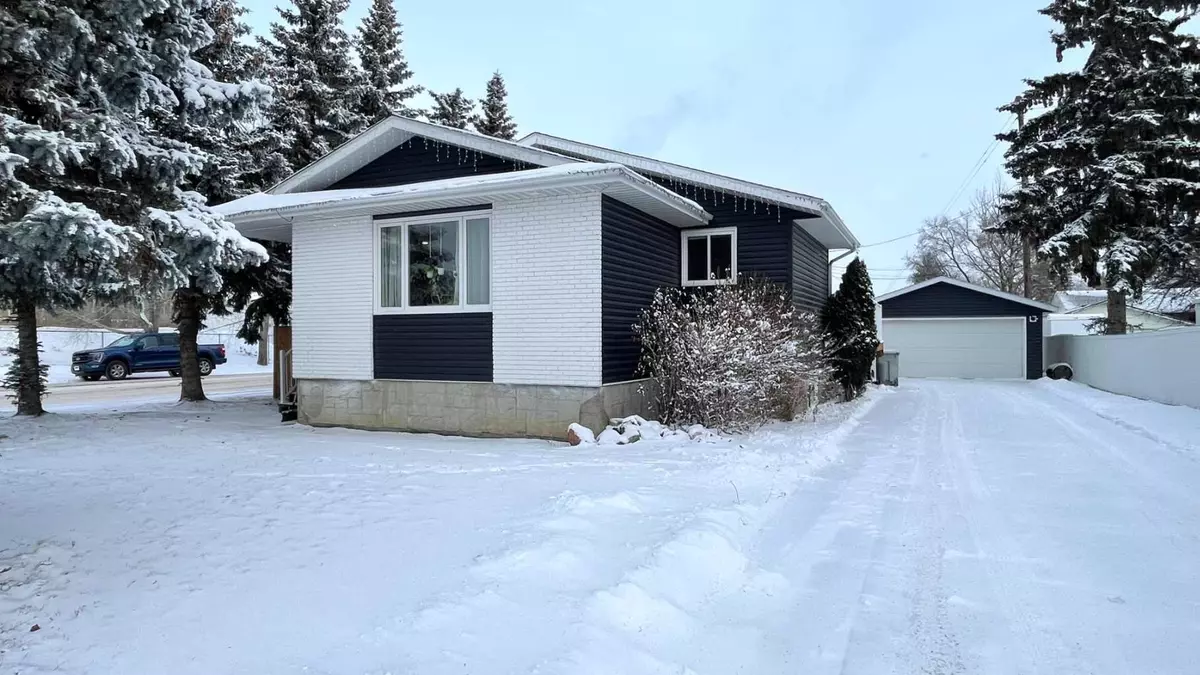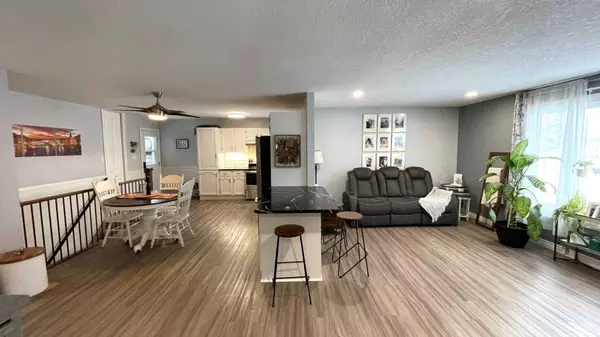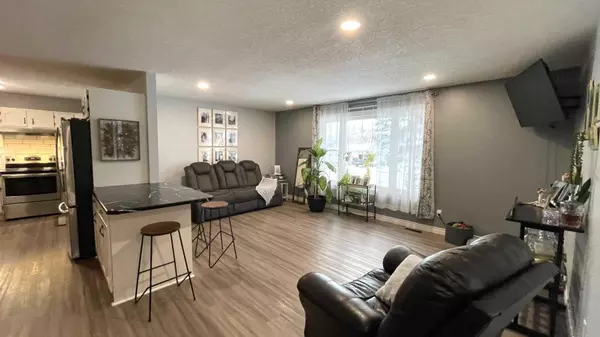$316,000
$324,750
2.7%For more information regarding the value of a property, please contact us for a free consultation.
4 Beds
2 Baths
1,153 SqFt
SOLD DATE : 03/28/2024
Key Details
Sold Price $316,000
Property Type Single Family Home
Sub Type Detached
Listing Status Sold
Purchase Type For Sale
Square Footage 1,153 sqft
Price per Sqft $274
Subdivision Wainwright
MLS® Listing ID A2100931
Sold Date 03/28/24
Style Bungalow
Bedrooms 4
Full Baths 2
Originating Board Lloydminster
Year Built 1988
Annual Tax Amount $2,594
Tax Year 2023
Lot Size 7,616 Sqft
Acres 0.17
Property Description
Check out this well maintained family home located near Blessed Sacrament School, the playground and the dog park for Rover! Step inside the front door and you will notice a very neat and organized entrance space leading to the friendly "open concept" family room and kitchen. Upstairs is family convenient with 3 bedrooms and a 4 pc. main bath! Mosey downstairs to the large Rec. room for theatre and board games as well as additional bedroom, office space, spacious laundry/storage room, and utility/furnace room. Outside, there is ample parking with a lengthy hard top driveway, double garage (not heated) and additional RV or boat parking space if needed. The property is private with new tall fencing (2023) and enjoys the protection of beautiful pine trees around the front perimeter. MANY updates have taken place to make this house a a beautiful home, including: Hot water tank (2019), New siding, deck & railings, shingles, light fixtures, exterior doors, new paint (2020); additional exterior pot lighting (2021). The kitchen has also seen major changes including: New appliances, hardware, vents, trim, flooring, new counter tops, new backsplash tiling, and under cabinet lighting. Main floor bathroom updates include new floor tiling, new toilet and vanity top. Adding to that . . . new hallway, living room and entrance pot lighting, luxury vinyl plank flooring, new interior doors and closets, front entrance organizer c/w bench, and new modern kitchen handrail. New upstairs windows and updated 15" "blown in" attic insulation (2023). Throw in handy Central Vac and the comfort from the Central Air (2022) for those hot summer days and . . . welcome home! Yes, this 14 and 5th intersection can be busy at a couple of times during the school day, but step inside and get a feel for how quiet this "surrounded by trees" location feels and the beauty this home has to offer!
Location
Province AB
County Wainwright No. 61, M.d. Of
Zoning R2
Direction W
Rooms
Basement Finished, Full
Interior
Interior Features Ceiling Fan(s), Laminate Counters, No Smoking Home, Open Floorplan, Storage, Sump Pump(s)
Heating Forced Air, Natural Gas
Cooling Central Air
Flooring Carpet, Laminate, Vinyl Plank
Appliance Dishwasher, Electric Stove, Garage Control(s), Range Hood, Refrigerator, Washer/Dryer, Window Coverings
Laundry In Basement
Exterior
Garage Double Garage Detached, Driveway
Garage Spaces 2.0
Garage Description Double Garage Detached, Driveway
Fence Fenced
Community Features Golf, Park, Playground, Pool, Schools Nearby, Shopping Nearby, Sidewalks, Street Lights, Tennis Court(s), Walking/Bike Paths
Roof Type Asphalt Shingle
Porch None
Lot Frontage 62.0
Parking Type Double Garage Detached, Driveway
Total Parking Spaces 6
Building
Lot Description Back Lane, Back Yard, Corner Lot, Front Yard, Landscaped, Treed
Building Description Brick,Vinyl Siding,Wood Frame, 4'6" X 5'6"
Foundation Wood
Architectural Style Bungalow
Level or Stories One
Structure Type Brick,Vinyl Siding,Wood Frame
Others
Restrictions None Known
Tax ID 56624146
Ownership Private
Read Less Info
Want to know what your home might be worth? Contact us for a FREE valuation!

Our team is ready to help you sell your home for the highest possible price ASAP

"My job is to find and attract mastery-based agents to the office, protect the culture, and make sure everyone is happy! "







