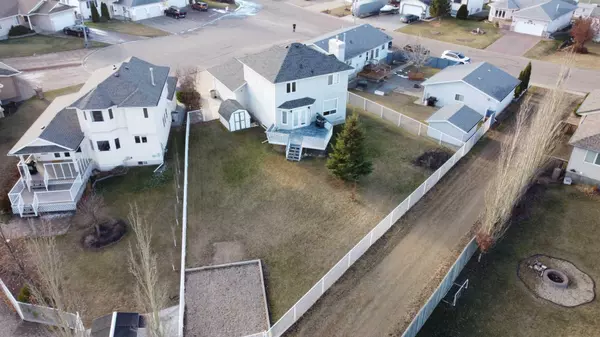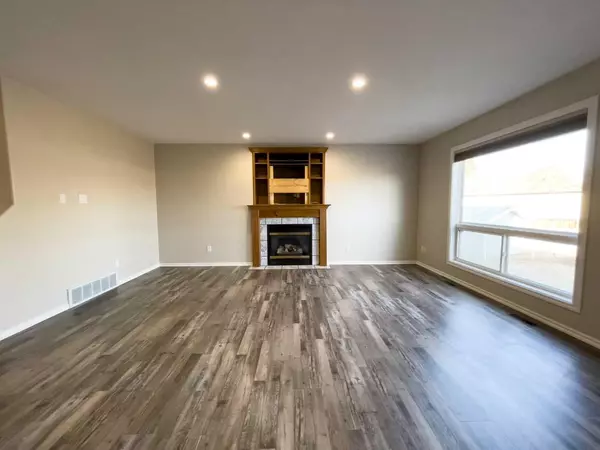$375,000
$384,900
2.6%For more information regarding the value of a property, please contact us for a free consultation.
4 Beds
4 Baths
1,467 SqFt
SOLD DATE : 03/28/2024
Key Details
Sold Price $375,000
Property Type Single Family Home
Sub Type Detached
Listing Status Sold
Purchase Type For Sale
Square Footage 1,467 sqft
Price per Sqft $255
Subdivision Wainwright
MLS® Listing ID A2096457
Sold Date 03/28/24
Style 2 Storey
Bedrooms 4
Full Baths 3
Half Baths 1
Originating Board Lloydminster
Year Built 1998
Annual Tax Amount $3,377
Tax Year 2023
Lot Size 9,278 Sqft
Acres 0.21
Property Description
Check out this fantastic family home featuring 4 bedrooms (3/1), 3 baths and plenty of inside & outside space to enjoy! Located on Wainwright's desirable green space, this property offers a great location with the nearby shopping, the quiet walking trail directly behind and Bevan's Nature area & playground just a holler away! Step inside the main door and you'll find an open concept kitchen/living room space with access to the spacious (18' X 14') back deck, as well as a handy 2 pc. bath c/w laundry and heated attached garage access. Kitchen highlights include a sizeable island with central vac sweep inlet, pantry with custom shelving and a naturally lit eating area near the back deck and BBQ of course! The 2nd floor holds the primary bedroom c/w 4 pc. ensuite and walk-in closet, plus 2 additional bedrooms, 4 pc. bath and a bonus area that could be perfect as a computer space or reading nook! The basement is great for entertaining with a large Rec. room, additional 3 pc. bath, a 4th bedroom, plus neat utility room and additional storage space. This attractive home also features an underground sprinkler system, tankless hot water, natural gas fireplace, central vac, 2 storage sheds, and handy "easy access" RV parking!
Location
Province AB
County Wainwright No. 61, M.d. Of
Zoning R1
Direction NW
Rooms
Basement Finished, Full
Interior
Interior Features Ceiling Fan(s), Central Vacuum, No Smoking Home, Pantry, Recessed Lighting, Tankless Hot Water, Vinyl Windows, Walk-In Closet(s)
Heating Fireplace(s), Forced Air, Natural Gas
Cooling None
Flooring Carpet, Linoleum, Vinyl Plank
Fireplaces Number 1
Fireplaces Type Gas
Appliance Dishwasher, Electric Stove, Microwave Hood Fan, Refrigerator, Tankless Water Heater, Washer/Dryer, Window Coverings
Laundry In Bathroom, Main Level
Exterior
Garage Double Garage Attached, Driveway, RV Access/Parking
Garage Spaces 2.0
Garage Description Double Garage Attached, Driveway, RV Access/Parking
Fence Fenced
Community Features Pool, Schools Nearby, Shopping Nearby, Street Lights, Tennis Court(s), Walking/Bike Paths
Roof Type Asphalt Shingle
Porch Deck
Lot Frontage 37.5
Parking Type Double Garage Attached, Driveway, RV Access/Parking
Total Parking Spaces 4
Building
Lot Description Back Lane, Back Yard, Backs on to Park/Green Space, Front Yard, Landscaped, Street Lighting, Pie Shaped Lot
Building Description Stucco,Wood Frame, 2 sheds - 10' X 8' and 8' X 4
Foundation Wood
Architectural Style 2 Storey
Level or Stories Two
Structure Type Stucco,Wood Frame
Others
Restrictions None Known
Tax ID 56622106
Ownership Private
Read Less Info
Want to know what your home might be worth? Contact us for a FREE valuation!

Our team is ready to help you sell your home for the highest possible price ASAP

"My job is to find and attract mastery-based agents to the office, protect the culture, and make sure everyone is happy! "







