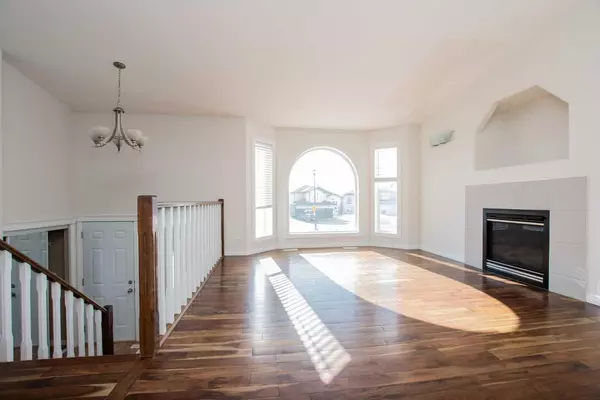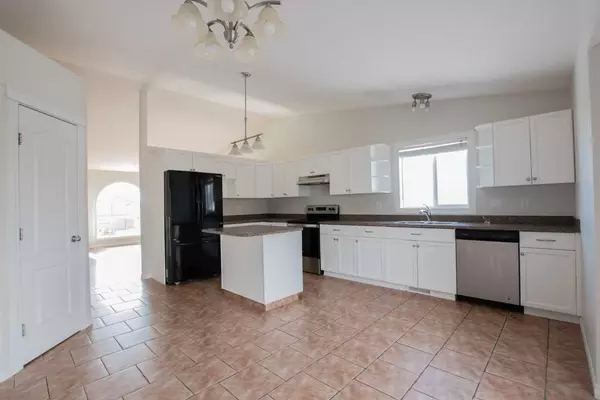$409,000
$409,900
0.2%For more information regarding the value of a property, please contact us for a free consultation.
4 Beds
3 Baths
1,245 SqFt
SOLD DATE : 03/28/2024
Key Details
Sold Price $409,000
Property Type Single Family Home
Sub Type Detached
Listing Status Sold
Purchase Type For Sale
Square Footage 1,245 sqft
Price per Sqft $328
Subdivision O'Brien Lake
MLS® Listing ID A2114307
Sold Date 03/28/24
Style Bi-Level
Bedrooms 4
Full Baths 3
Originating Board Grande Prairie
Year Built 2007
Annual Tax Amount $4,930
Tax Year 2023
Lot Size 5,600 Sqft
Acres 0.13
Property Description
This lovely bi-level home is located in a highly desirable neighborhood of O'Brien Lake. From the moment you pull in the driveway you will feel at home! Featuring a bright and spacious family room with hardwood flooring and a gas fire place, a large kitchen with an abundance of countertop space, pantry and white cabinets, plus backyard access from the dining area. The master bedroom offers a 4pc ensuite complete with a relaxing jetted tub. Additional bedrooms are a generous size. Downstairs has been fully developed into a family room offering a elegant tile wet bar area; ideal for entertaining or gathering with your family, 4th bedroom, rear garage entry into a boot room, and 3pc bathroom complete with a tiled shower. Recent improvements include: newer shingles and new soffits/eavestroughs . The backyard is landscaped with a brick retaining wall flower beds and dog run area. This home sides onto a children's playground and close to walking trails around O'Brien Lake. Immediate possession is available. Book your showing today!
Location
Province AB
County Grande Prairie
Zoning RS
Direction S
Rooms
Basement Finished, Full
Interior
Interior Features Jetted Tub, Kitchen Island, Pantry, See Remarks, Vaulted Ceiling(s)
Heating Forced Air, Natural Gas
Cooling None
Flooring Carpet, Hardwood, Tile
Fireplaces Number 1
Fireplaces Type Family Room, Gas
Appliance Bar Fridge, Dishwasher, Electric Stove, Refrigerator, Washer/Dryer, Window Coverings
Laundry In Basement
Exterior
Garage Double Garage Attached
Garage Spaces 2.0
Garage Description Double Garage Attached
Fence Fenced
Community Features Playground, Sidewalks, Street Lights
Roof Type Asphalt Shingle
Porch Deck
Lot Frontage 47.42
Parking Type Double Garage Attached
Total Parking Spaces 4
Building
Lot Description Landscaped, See Remarks
Foundation Poured Concrete
Architectural Style Bi-Level
Level or Stories Bi-Level
Structure Type Vinyl Siding
Others
Restrictions None Known
Tax ID 83530483
Ownership Joint Venture
Read Less Info
Want to know what your home might be worth? Contact us for a FREE valuation!

Our team is ready to help you sell your home for the highest possible price ASAP

"My job is to find and attract mastery-based agents to the office, protect the culture, and make sure everyone is happy! "







