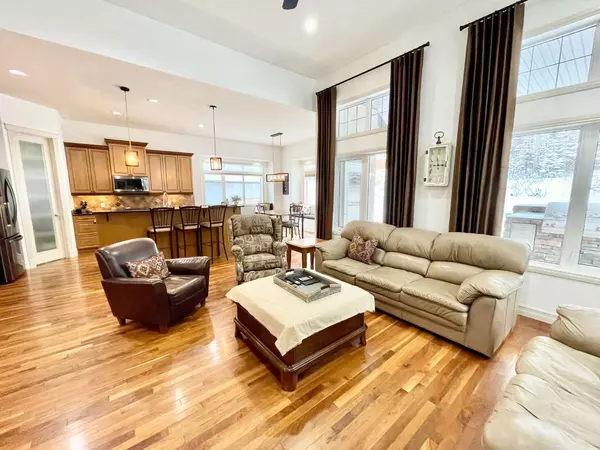$778,500
$789,900
1.4%For more information regarding the value of a property, please contact us for a free consultation.
4 Beds
4 Baths
1,861 SqFt
SOLD DATE : 03/28/2024
Key Details
Sold Price $778,500
Property Type Single Family Home
Sub Type Detached
Listing Status Sold
Purchase Type For Sale
Square Footage 1,861 sqft
Price per Sqft $418
Subdivision Hill
MLS® Listing ID A2107529
Sold Date 03/28/24
Style Bungalow
Bedrooms 4
Full Baths 2
Half Baths 2
Originating Board Alberta West Realtors Association
Year Built 2005
Annual Tax Amount $5,416
Tax Year 2023
Lot Size 0.750 Acres
Acres 0.75
Property Description
This stunning custom built bungalow offers a luxurious living experience with its spacious design and high end finishes. Boasting 3,735 Square Feet, and 0.74 acre, of meticulously crafted living space, this home is a perfect blend of style and functionality. As you step inside you are greeted by an inviting open concept layout that creates seamless flow between the living spaces. The hardwood flooring throughout ads warmth and elegance to the interior, complementing the modern design of the home. The gourmet kitchen features a gas stove, quartz countertops, an island with an eating bar, breakfast nook, and walk through pantry. Large windows flood the space with natural light, creating a bright and welcoming atmosphere. The living room features large windows, mountain views, and access out to a concrete covered patio with an outdoor kitchen surrounded by trees and privacy. Formal dining, 2 piece bathroom, main floor laundry, with access out to the heated 38 X 28 attached garage with mezzanine space, and high ceilings. The primary bedroom is a luxurious retreat, complete with a 5 piece en suite that includes a soaker tub, walk in shower, and double vanities. Private patio doors that lead out to the outdoor space. An additional bedroom/office can be found on the main floor. Heading down the spiral staircase to the developed basement, that features brand new carpet in the family room where you can find a wood burning stove, and a wet bar. Great entertaining space! 2 bedrooms, with a jack and jill 5 piece bathroom for added convenience for family and guests. The basement walks out to a huge storage room, and has additional access to the garage, making this area very versatile. In floor heat has been roughed in for the basement. Outside you will find a 17 X 31.9 detached garage with a mezzanine that can be accessed at the back that runs the length of the garage for all additional storage. This is a perfect turn key home with thoughtful design throughout and should not be missed!
Location
Province AB
County Yellowhead County
Zoning R-S1
Direction N
Rooms
Basement Separate/Exterior Entry, Finished, Full, Walk-Out To Grade
Interior
Interior Features Bar, Double Vanity, High Ceilings, Kitchen Island, Open Floorplan, Pantry, Quartz Counters, Soaking Tub, Vaulted Ceiling(s), Walk-In Closet(s), Wet Bar
Heating In Floor Roughed-In, Fireplace(s), Forced Air
Cooling None
Flooring Carpet, Hardwood, Tile
Fireplaces Number 1
Fireplaces Type Wood Burning Stove
Appliance Dishwasher, Microwave Hood Fan, Refrigerator, Stove(s), Washer/Dryer, Window Coverings
Laundry Main Level
Exterior
Garage Double Garage Attached, RV Access/Parking
Garage Spaces 2.0
Garage Description Double Garage Attached, RV Access/Parking
Fence Partial
Community Features Shopping Nearby, Sidewalks, Street Lights
Roof Type Asphalt Shingle
Porch Patio
Lot Frontage 143.25
Parking Type Double Garage Attached, RV Access/Parking
Total Parking Spaces 10
Building
Lot Description Cul-De-Sac, Front Yard, Private, Treed
Foundation Poured Concrete
Architectural Style Bungalow
Level or Stories One
Structure Type Stucco
Others
Restrictions None Known
Tax ID 56261399
Ownership Private
Read Less Info
Want to know what your home might be worth? Contact us for a FREE valuation!

Our team is ready to help you sell your home for the highest possible price ASAP

"My job is to find and attract mastery-based agents to the office, protect the culture, and make sure everyone is happy! "







