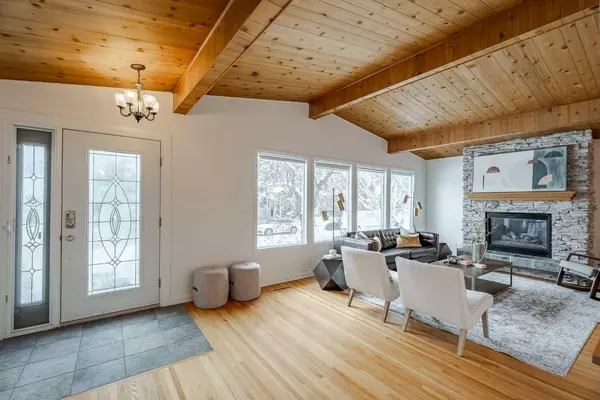$782,000
$699,800
11.7%For more information regarding the value of a property, please contact us for a free consultation.
5 Beds
2 Baths
1,245 SqFt
SOLD DATE : 03/28/2024
Key Details
Sold Price $782,000
Property Type Single Family Home
Sub Type Detached
Listing Status Sold
Purchase Type For Sale
Square Footage 1,245 sqft
Price per Sqft $628
Subdivision Willow Park
MLS® Listing ID A2115964
Sold Date 03/28/24
Style Bungalow
Bedrooms 5
Full Baths 1
Half Baths 1
Originating Board Calgary
Year Built 1965
Annual Tax Amount $3,897
Tax Year 2023
Lot Size 5,252 Sqft
Acres 0.12
Property Description
Inside...its MOVE IN READY! Outside...its a CAR ENTHUSIAST'S DREAM including a OVER SIZED DETACHED HEATED GARAGE w/High ceilings, 10' Tall Overhead door, Plumbing, Pit Shelves and Fans. Welcome to the home that finally meets everyones criteria. A PRIME LOCATION in highly desirable Willow Park with an attached single garage + second detached garage. VAULTED CEILINGS create an amazing feel inside the house, and the square footage makes it work for every family size. The living area centres around a gas fireplace with a gorgeous stone surround open to a choice of 2 separate dining area's depending on your tastes and office/den space needs. Inside the kitchen you'll find STAINLESS STEEL APPLIANCES and a tonne of real wood cabinets for your storage needs. Also a tonne of granite counter space for your prep with room for a large island if you go that route. The primary suite is just down the hall, and is complete with a two-piece ensuite, and there are two more bedrooms on this floor as well. One is a fantastic spot for a home office, with sliding doors out to the yard. The main bathroom rounds out this level with a tub shower combo as well as plenty of cupboard and counter space. The basement has retro vibes that work perfectly for your home gym and indoor hobbies, or you might choose to redevelop your dream lower level. This home also includes air conditioning! Outside, take your pick of seating areas and activities.. To one side of the house, you will find a covered concrete pad for summer bar-b-ques in the shade and this low-maintenance yard also has a fire pit! Plus, the detached second garage off the alley – yes, you read that right – is oversized and over height, with a 10-foot door as well as full of built-in shelving and a mezzanine. Whether working on cars is your thing, or you just need space for all your toys, you will fall in love with this shop. Now, location. Wonderfully set in the heart of Willow Park, you are just steps to local favourites like the Italian Centre Shop or Willow Park Village, as well as the golf course and area schools are convenient for families. Macleod Trail is right down the street, where you will have access to shopping, restaurants, and numerous other amenities within minutes of home. Your downtown commute is a breeze from here, and proximity to multiple main routes can get you headed out of town just as easily. This will not last! Call your agent now!
Location
Province AB
County Calgary
Area Cal Zone S
Zoning RC-1
Direction N
Rooms
Basement Full, Partially Finished
Interior
Interior Features Skylight(s)
Heating Central
Cooling Central Air
Flooring Hardwood, Tile
Fireplaces Number 1
Fireplaces Type Gas
Appliance Dishwasher, Garage Control(s), Microwave Hood Fan, Refrigerator, Stove(s), Washer/Dryer, Window Coverings
Laundry Lower Level, Main Level
Exterior
Garage 220 Volt Wiring, Additional Parking, Alley Access, Double Garage Detached, Driveway, Heated Garage, Single Garage Attached, Triple Garage Detached, Workshop in Garage
Garage Spaces 3.0
Garage Description 220 Volt Wiring, Additional Parking, Alley Access, Double Garage Detached, Driveway, Heated Garage, Single Garage Attached, Triple Garage Detached, Workshop in Garage
Fence Fenced
Community Features Playground, Schools Nearby, Shopping Nearby, Sidewalks, Street Lights
Roof Type Asphalt Shingle,See Remarks
Porch Deck
Lot Frontage 52.5
Parking Type 220 Volt Wiring, Additional Parking, Alley Access, Double Garage Detached, Driveway, Heated Garage, Single Garage Attached, Triple Garage Detached, Workshop in Garage
Total Parking Spaces 5
Building
Lot Description Back Lane, Back Yard, Beach, Low Maintenance Landscape, Landscaped
Foundation Poured Concrete
Architectural Style Bungalow
Level or Stories One
Structure Type Wood Frame
Others
Restrictions None Known
Tax ID 82802398
Ownership Private
Read Less Info
Want to know what your home might be worth? Contact us for a FREE valuation!

Our team is ready to help you sell your home for the highest possible price ASAP

"My job is to find and attract mastery-based agents to the office, protect the culture, and make sure everyone is happy! "







