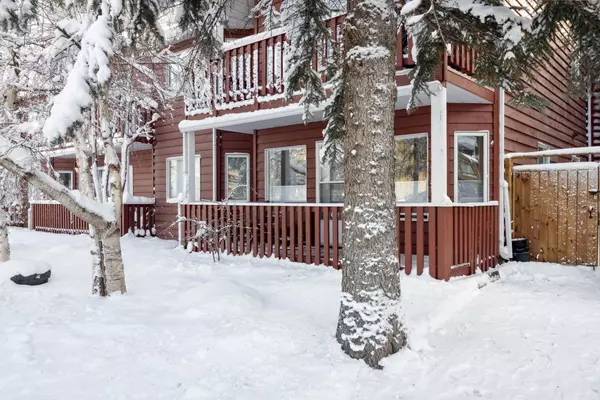$699,000
$710,000
1.5%For more information regarding the value of a property, please contact us for a free consultation.
2 Beds
2 Baths
1,124 SqFt
SOLD DATE : 03/28/2024
Key Details
Sold Price $699,000
Property Type Townhouse
Sub Type Row/Townhouse
Listing Status Sold
Purchase Type For Sale
Square Footage 1,124 sqft
Price per Sqft $621
Subdivision South Canmore
MLS® Listing ID A2112124
Sold Date 03/28/24
Style Townhouse
Bedrooms 2
Full Baths 2
Condo Fees $225
Originating Board Calgary
Year Built 1992
Annual Tax Amount $2,663
Tax Year 2023
Property Description
Discover serene single-level living in this quiet and mature complex located at 717 7th Street in Canmore, AB. Centrally positioned just one block away from Canmore’s vibrant Main Street, this spacious two-bedroom property offers effortless lock-and-leave convenience. Enjoy the ease of single level living with no stairs and direct outdoor access, boasting abundant natural light from east, west, and north exposures. Step into the inviting living room and be greeted by the picturesque patio, offering captivating mountain views. This age-restricted development (40+) creates a tranquil environment, perfect for those seeking peace and quiet. With a dedicated off-street parking stall, explore nearby shops, the grocery store, Elevation Place, and the extensive pathway system right at your doorstep. Relax in the generously-sized primary bedroom featuring its own ensuite bathroom, while the guest room overlooks the serene common courtyard. A second full bathroom completes this inviting retreat. Don't miss out on the opportunity to experience the simplicity and comfort of this charming Canmore residence.
Location
Province AB
County Bighorn No. 8, M.d. Of
Zoning R4
Direction E
Rooms
Basement None
Interior
Interior Features Breakfast Bar, Open Floorplan, Separate Entrance
Heating Forced Air
Cooling None
Flooring Carpet, Other
Appliance Dishwasher, Dryer, Microwave, Range, Refrigerator, Washer, Window Coverings
Laundry In Unit
Exterior
Garage Off Street, Stall
Garage Description Off Street, Stall
Fence None
Community Features Schools Nearby, Shopping Nearby, Sidewalks, Street Lights, Walking/Bike Paths
Amenities Available None
Roof Type Asphalt Shingle
Porch Balcony(s)
Parking Type Off Street, Stall
Exposure E,N,W
Total Parking Spaces 1
Building
Lot Description Level, Views
Foundation Poured Concrete
Architectural Style Townhouse
Level or Stories One
Structure Type Wood Frame
Others
HOA Fee Include Insurance,Maintenance Grounds,Reserve Fund Contributions
Restrictions Pet Restrictions or Board approval Required,See Remarks,Short Term Rentals Not Allowed
Tax ID 56493324
Ownership Private
Pets Description Yes
Read Less Info
Want to know what your home might be worth? Contact us for a FREE valuation!

Our team is ready to help you sell your home for the highest possible price ASAP

"My job is to find and attract mastery-based agents to the office, protect the culture, and make sure everyone is happy! "







