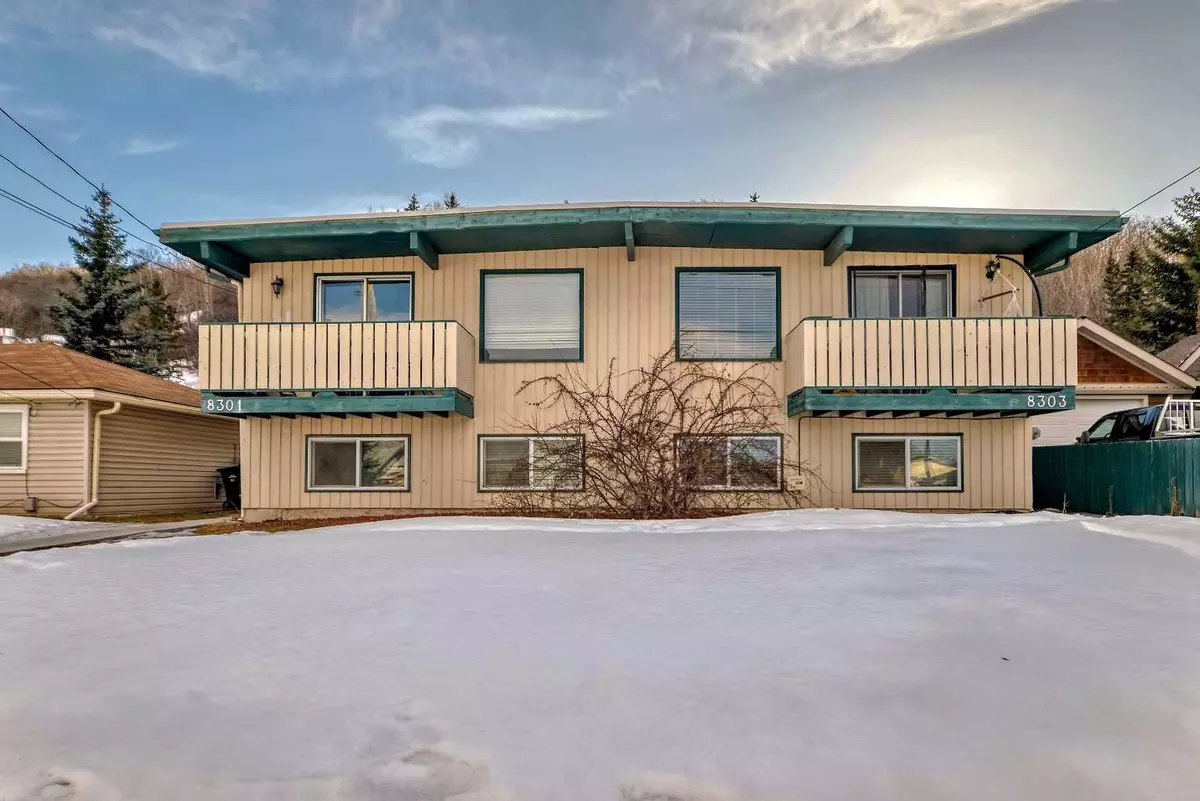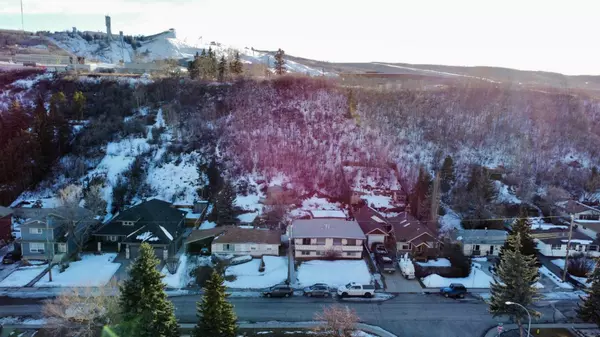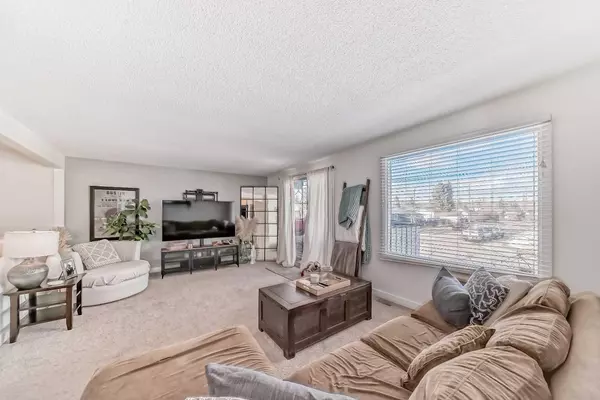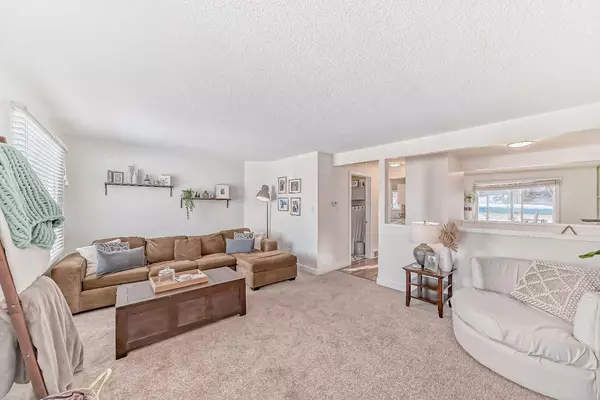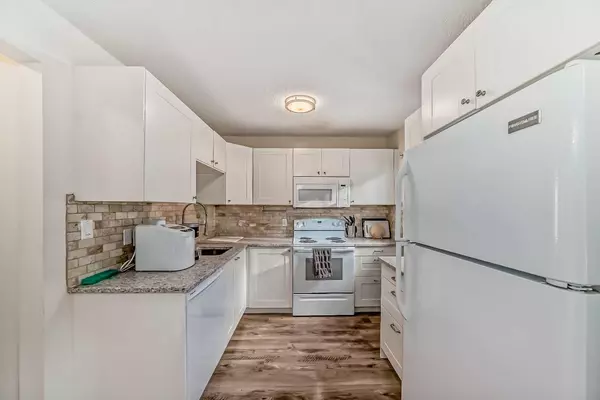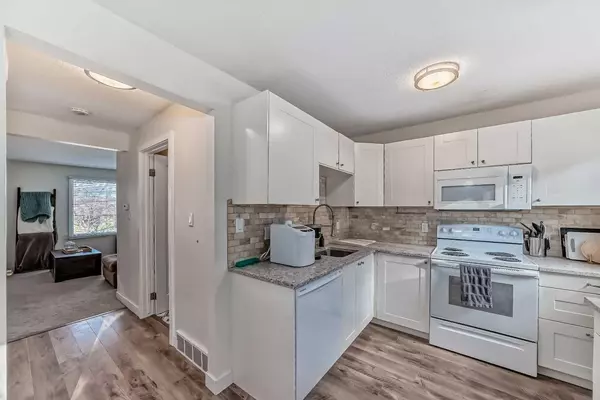$887,500
$889,900
0.3%For more information regarding the value of a property, please contact us for a free consultation.
6 Beds
4 Baths
1,208 SqFt
SOLD DATE : 03/28/2024
Key Details
Sold Price $887,500
Property Type Multi-Family
Sub Type Full Duplex
Listing Status Sold
Purchase Type For Sale
Square Footage 1,208 sqft
Price per Sqft $734
Subdivision Bowness
MLS® Listing ID A2112422
Sold Date 03/28/24
Style Bi-Level,Side by Side
Bedrooms 6
Full Baths 2
Half Baths 2
Originating Board Calgary
Year Built 1975
Annual Tax Amount $4,176
Tax Year 2023
Lot Size 0.344 Acres
Acres 0.34
Property Description
Exceptional investment opportunity! This RENOVATED FULL Side-by-Side Duplex at 8303 33 Ave NW, Calgary, is superbly located in the historic community of Bowness on a vast 50' x 300' lot that extends into a natural forested area perfect for your own private backyard to enjoy. This unique property is perfectly positioned near essential amenities, including shopping centers, schools, the newly completed ring road and a QUICK EXIT to the ROCKIES making it a highly attractive area now and future potential. Currently offering a steady income stream with renters on each side or consider a bonus of living in one unit while renting the other. The property also boasts a plethora of redevelopment opportunities, adding to its investment appeal. Both units have been meticulously upgraded with new flooring, windows, kitchen fixtures, modern bathrooms, and fresh paint. The open-concept main level features spacious kitchens, dining areas, and gigantic living rooms, ideal for entertaining and comfort. The lower levels are equally impressive, each featuring three generously sized bedrooms with egress windows, ensuring ample natural light and safety. Don't miss out on this rare investment gem. Contact us today for more details and to arrange your exclusive private viewing.
Location
Province AB
County Calgary
Area Cal Zone Nw
Zoning R-C1
Direction N
Rooms
Basement Finished, Full
Interior
Interior Features No Smoking Home
Heating High Efficiency, Forced Air, Natural Gas
Cooling None
Flooring Carpet, Ceramic Tile, Laminate
Appliance Dishwasher, Dryer, Electric Stove, Microwave Hood Fan, Refrigerator, Washer
Laundry In Unit
Exterior
Parking Features Off Street
Garage Description Off Street
Fence Fenced
Community Features Park, Playground, Schools Nearby, Shopping Nearby
Roof Type Asphalt Shingle
Porch Deck, Patio
Lot Frontage 50.0
Exposure N,S
Total Parking Spaces 2
Building
Lot Description Greenbelt, Landscaped, Many Trees, Private, Sloped Up, Views
Foundation Poured Concrete
Architectural Style Bi-Level, Side by Side
Level or Stories Bi-Level
Structure Type Wood Frame
Others
Restrictions None Known
Tax ID 83123106
Ownership Private
Pets Allowed Call, Yes
Read Less Info
Want to know what your home might be worth? Contact us for a FREE valuation!

Our team is ready to help you sell your home for the highest possible price ASAP
"My job is to find and attract mastery-based agents to the office, protect the culture, and make sure everyone is happy! "


