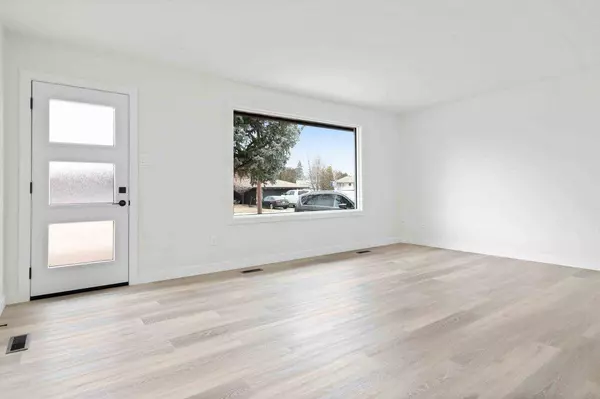$350,000
$354,900
1.4%For more information regarding the value of a property, please contact us for a free consultation.
4 Beds
2 Baths
939 SqFt
SOLD DATE : 03/28/2024
Key Details
Sold Price $350,000
Property Type Single Family Home
Sub Type Detached
Listing Status Sold
Purchase Type For Sale
Square Footage 939 sqft
Price per Sqft $372
Subdivision Southview-Park Meadows
MLS® Listing ID A2113888
Sold Date 03/28/24
Style Bungalow
Bedrooms 4
Full Baths 2
Originating Board Medicine Hat
Year Built 1976
Annual Tax Amount $2,469
Tax Year 2023
Lot Size 6,598 Sqft
Acres 0.15
Property Description
Welcome to an oasis in the heart of one of Medicine Hat's coveted neighborhoods. This bungalow, professionally renovated, , showcases unparalleled craftsmanship and attention to detail. Step inside this cozy haven, where no expense has been spared. Begin your tour noting replacement of all windows, (triple pane on front) and stylish exterior doors flooding the home with natural light while providing excellent insulation. Inside, discover a seamless flow of elegance starting from the thoughtfully planned kitchen, featuring custom made cabinets, quartz counters, a new stainless steel appliance package and separate pantry. Every square inch of the home has been painted, has new trim and higher quality flooring, expertly installed, running seamlessly throughout. Freshly textured ceilings and updated fixtures and hardware complete the modern look. The primary bedroom, can accommodate a king bed, and all four bedrooms in the home have custom closet organizers. The main bathroom has a new vanity, and saw a tub and tile redo, just a few years ago. Main floor laundry in the back mud room, is also a great feature. Descend to the lower level, where the basement has been completely redone, featuring a brand new three piece bath with tiled shower. Two more beds, a family room and an office complete the space. The windows have been outfitted with sealed units, and the entire home has LED lighting, ensuring energy efficiency. Outside, the expansive yard, fully fenced, beckons with mature fruit trees and a back deck, perfect for relaxation and entertaining. Large double gate, and graveled driveway for RV parking in back. The single car garage is insulated and has a gas line to it. Mechanical upgrades include a newer high-efficiency furnace, new hot water tank, updated plumbing and electrical and new ABS sewer line to street, ensuring comfort as well as peace of mind.
Location
Province AB
County Medicine Hat
Zoning R-LD
Direction NW
Rooms
Basement Finished, Full
Interior
Interior Features Built-in Features, Quartz Counters, Vinyl Windows
Heating Forced Air, Natural Gas
Cooling Central Air
Flooring Carpet, Vinyl Plank
Appliance Dishwasher, Electric Range, Microwave Hood Fan, Refrigerator
Laundry Main Level
Exterior
Garage Additional Parking, Driveway, Single Garage Attached
Garage Spaces 1.0
Carport Spaces 1
Garage Description Additional Parking, Driveway, Single Garage Attached
Fence Fenced
Community Features Park, Schools Nearby, Shopping Nearby, Walking/Bike Paths
Roof Type Asphalt Shingle
Porch Deck
Lot Frontage 60.0
Parking Type Additional Parking, Driveway, Single Garage Attached
Total Parking Spaces 4
Building
Lot Description Back Lane, Fruit Trees/Shrub(s), Garden
Foundation Poured Concrete
Architectural Style Bungalow
Level or Stories One
Structure Type Brick,Wood Frame
Others
Restrictions None Known
Tax ID 83501754
Ownership REALTOR®/Seller; Realtor Has Interest
Read Less Info
Want to know what your home might be worth? Contact us for a FREE valuation!

Our team is ready to help you sell your home for the highest possible price ASAP

"My job is to find and attract mastery-based agents to the office, protect the culture, and make sure everyone is happy! "







