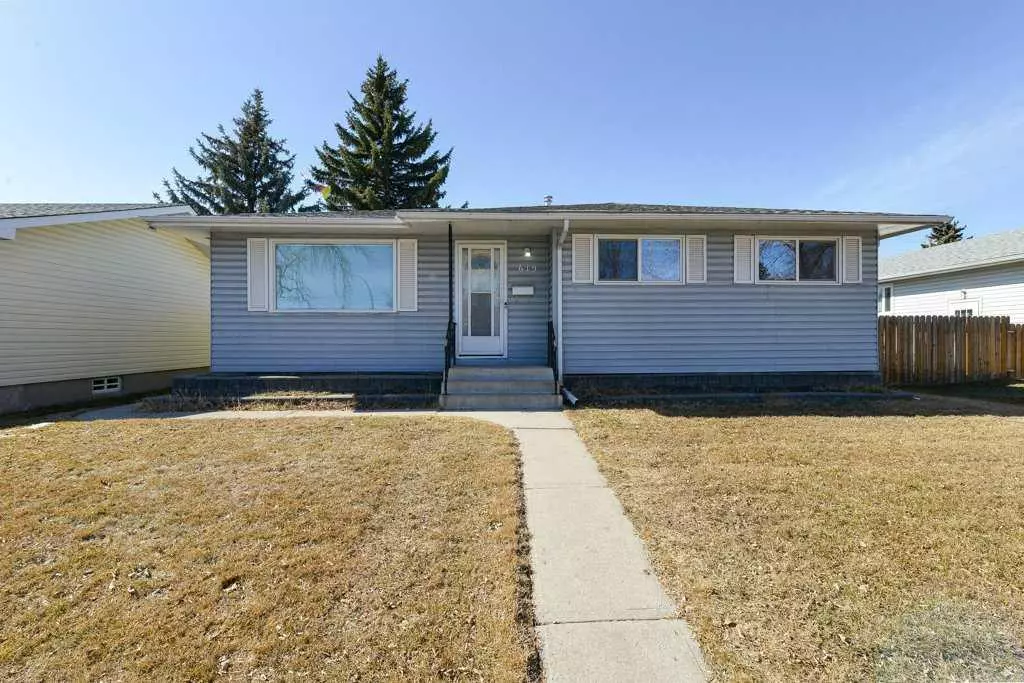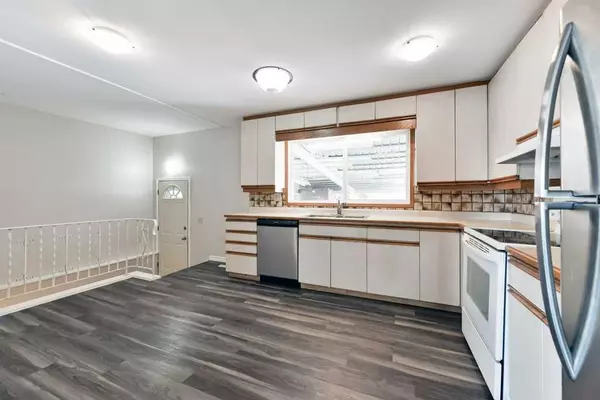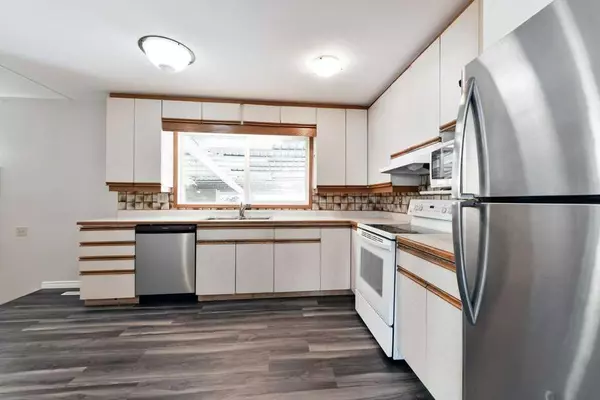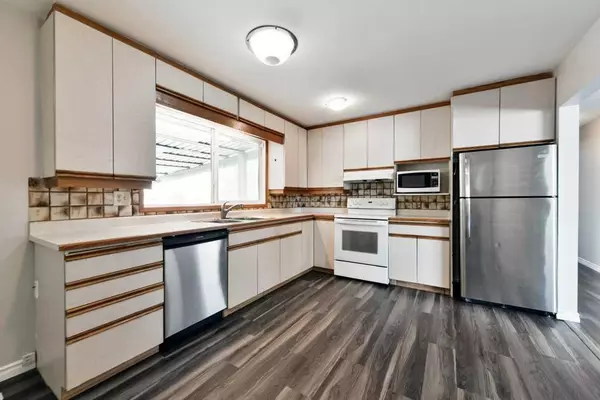$530,000
$499,800
6.0%For more information regarding the value of a property, please contact us for a free consultation.
3 Beds
2 Baths
1,026 SqFt
SOLD DATE : 03/28/2024
Key Details
Sold Price $530,000
Property Type Single Family Home
Sub Type Detached
Listing Status Sold
Purchase Type For Sale
Square Footage 1,026 sqft
Price per Sqft $516
Subdivision Forest Heights
MLS® Listing ID A2117117
Sold Date 03/28/24
Style Bungalow
Bedrooms 3
Full Baths 2
Originating Board Calgary
Year Built 1965
Annual Tax Amount $2,464
Tax Year 2023
Lot Size 6,038 Sqft
Acres 0.14
Property Description
Nestled on a tranquil, tree-lined street, this charming 3-bedroom bungalow boasts a fully developed layout and 2 full baths, complemented by a double detached garage. Situated on a spacious 50 x 120 lot, the home features a sunny west-facing backyard, perfect for enjoying the outdoors.
Upon entering, you are greeted by an open living area that flows into a generously sized kitchen with ample cabinet space. The kitchen provides access to a large, covered patio, ideal for outdoor entertaining. The main floor has been tastefully updated with fresh paint, newer flooring, and windows, along with refreshed bathrooms on both levels.
The primary suite offers a spacious room with a bright window, while two additional bedrooms and an updated 4-piece bath complete the main level. A separate entrance at the rear of the property allows for potential separate access.
The lower level is fully developed and includes a large family rec room, a good-sized den with a window, a storage area, an updated 4-piece bath, and a utility room with laundry facilities and a freshly serviced furnace. Updates include Windows in 2005, Roof in 2007 & Furnace in 2008.
This home provides a perfect blend of comfort and functionality, making it an ideal choice for those seeking to live in an established area close to schools with plenty of amenities.
Location
Province AB
County Calgary
Area Cal Zone E
Zoning R-C1
Direction E
Rooms
Basement Finished, Full
Interior
Interior Features Storage
Heating Forced Air, Natural Gas
Cooling None
Flooring Carpet, Laminate
Appliance Dishwasher, Dryer, Microwave, Range Hood, Refrigerator, Stove(s), Washer, Window Coverings
Laundry Laundry Room
Exterior
Parking Features Double Garage Detached, Garage Door Opener, Parking Pad, RV Access/Parking
Garage Spaces 2.0
Garage Description Double Garage Detached, Garage Door Opener, Parking Pad, RV Access/Parking
Fence Fenced
Community Features Playground, Shopping Nearby
Roof Type Asphalt Shingle
Porch Patio
Lot Frontage 50.0
Total Parking Spaces 3
Building
Lot Description Back Lane, Rectangular Lot
Foundation Poured Concrete
Architectural Style Bungalow
Level or Stories One
Structure Type Vinyl Siding,Wood Frame
Others
Restrictions None Known
Tax ID 82875724
Ownership Private
Read Less Info
Want to know what your home might be worth? Contact us for a FREE valuation!

Our team is ready to help you sell your home for the highest possible price ASAP
"My job is to find and attract mastery-based agents to the office, protect the culture, and make sure everyone is happy! "







