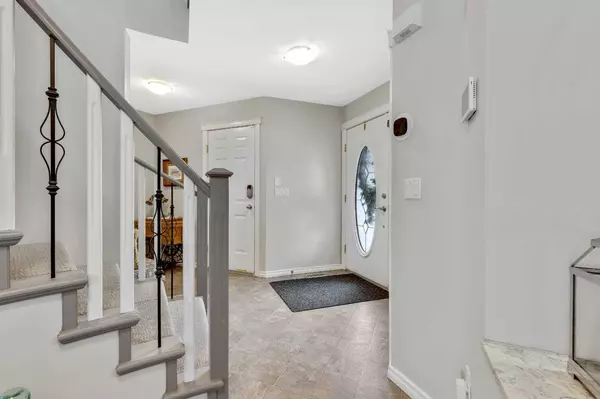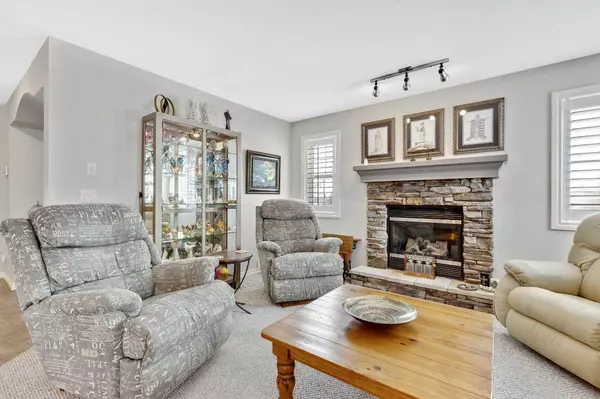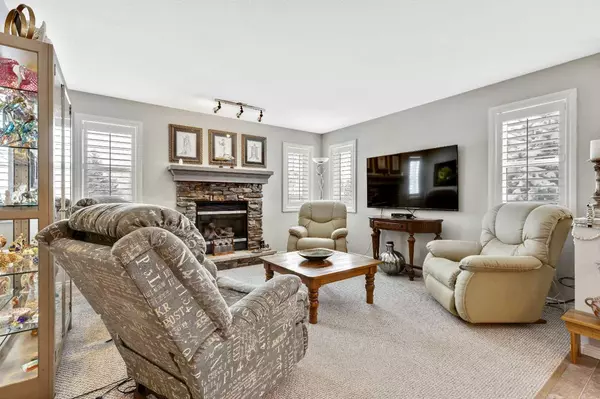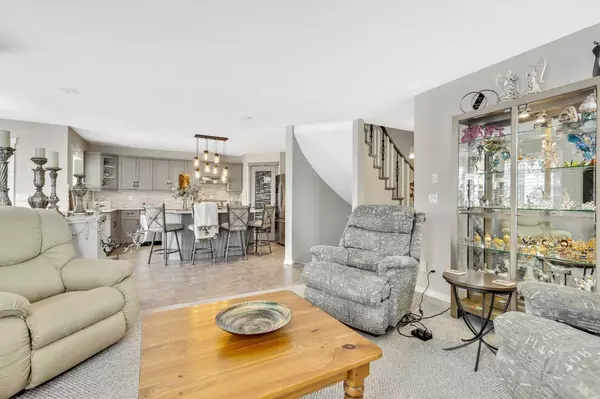$775,000
$775,000
For more information regarding the value of a property, please contact us for a free consultation.
4 Beds
4 Baths
2,159 SqFt
SOLD DATE : 03/28/2024
Key Details
Sold Price $775,000
Property Type Single Family Home
Sub Type Detached
Listing Status Sold
Purchase Type For Sale
Square Footage 2,159 sqft
Price per Sqft $358
Subdivision Crystal Shores
MLS® Listing ID A2117348
Sold Date 03/28/24
Style 2 Storey
Bedrooms 4
Full Baths 3
Half Baths 1
HOA Fees $22/ann
HOA Y/N 1
Originating Board Calgary
Year Built 2002
Annual Tax Amount $4,160
Tax Year 2023
Lot Size 0.371 Acres
Acres 0.37
Property Description
This beautiful 2 storey home sits on a large corner lot in Crystal Shores, backing onto greenspace & a walking path. The triple garage plus expansive driveway are a unique feature of this home. The kitchen has been tastefully updated with stone counters, stainless steel appliances, a walk-through pantry, and more. The main floor living room offers the warmth of an inviting gas fireplace. The main floor is completed by a flex room which can be used as a dining room, office, or den. Upstairs you will find 3 spacious bedrooms including the primary suite with a walk-in closet and ensuite bath; plus a huge, sun-drenched bonus room. The fully finished basement offers a 4th bedroom, full bathroom, and a large rec room with a corner gas fireplace. The large corner lot is well landscaped with underground sprinklers, interlocking brick, a sport-court, and a firepit area. Enjoy year-round lake access at beautiful Crystal Shores Lake.
Location
Province AB
County Foothills County
Zoning TN
Direction E
Rooms
Basement Finished, Full
Interior
Interior Features Built-in Features
Heating Forced Air
Cooling Central Air
Flooring Carpet, Ceramic Tile
Fireplaces Number 2
Fireplaces Type Gas
Appliance Central Air Conditioner, Dishwasher, Dryer, Garage Control(s), Gas Range, Microwave, Range Hood, Refrigerator, Trash Compactor, Washer, Window Coverings
Laundry Upper Level
Exterior
Garage Double Garage Attached, Heated Garage, Single Garage Attached
Garage Spaces 3.0
Garage Description Double Garage Attached, Heated Garage, Single Garage Attached
Fence Partial
Community Features Lake, Park, Playground, Schools Nearby
Amenities Available Beach Access, Park, Playground
Roof Type Asphalt Shingle
Porch Deck, Front Porch, Patio
Lot Frontage 42.65
Parking Type Double Garage Attached, Heated Garage, Single Garage Attached
Total Parking Spaces 7
Building
Lot Description Corner Lot, Greenbelt
Foundation Poured Concrete
Architectural Style 2 Storey
Level or Stories Two
Structure Type Vinyl Siding,Wood Frame
Others
Restrictions Utility Right Of Way
Tax ID 84561914
Ownership Private
Read Less Info
Want to know what your home might be worth? Contact us for a FREE valuation!

Our team is ready to help you sell your home for the highest possible price ASAP

"My job is to find and attract mastery-based agents to the office, protect the culture, and make sure everyone is happy! "







