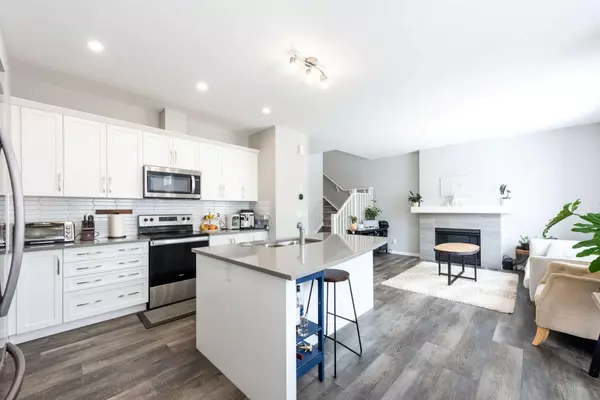$699,000
$699,900
0.1%For more information regarding the value of a property, please contact us for a free consultation.
3 Beds
3 Baths
1,754 SqFt
SOLD DATE : 03/28/2024
Key Details
Sold Price $699,000
Property Type Single Family Home
Sub Type Detached
Listing Status Sold
Purchase Type For Sale
Square Footage 1,754 sqft
Price per Sqft $398
Subdivision Carrington
MLS® Listing ID A2111542
Sold Date 03/28/24
Style 2 Storey
Bedrooms 3
Full Baths 2
Half Baths 1
Originating Board Calgary
Year Built 2020
Annual Tax Amount $3,903
Tax Year 2023
Lot Size 2,788 Sqft
Acres 0.06
Property Description
Welcome to this stunning 3-bedroom, 2.5-bathroom home located in the desirable Carrington neighborhood. Boasting a DOUBLE ATTACHED GARAGE and a CHARMING FRONT PORCH, this residence offers both convenience and style.
Step inside to discover luxury vinyl plank flooring throughout, complementing the OPEN CONCEPT LAYOUT and HIGH CEILINGS, creating a spacious and modern ambiance. The GOURMET KITCHEN is a highlight, featuring TRENDY WHITE CABINETS, sleek grey quartz countertops, stainless steel appliances, and a HUGE PANTRY for ample storage.
Convenience is key with a mudroom providing easy access from the garage to the home and pantry. The living room invites relaxation with a gas fireplace, perfect for cozy evenings. MANTLE on fireplace adds character to the living room.
Ascend the stairs with WOOD RAILING to find a generously sized master bedroom complete with a 5-piece ensuite boasting a DOUBLE VANITY and grey quartz countertops. Two additional spacious bedrooms offer plenty of room for family or guests.
The second floor also hosts a laundry room flooded with natural light, which could easily be converted into an office space. A WIDE HALLWAY enhances the open and airy living environment.
The basement presents an opportunity for customization, with an undeveloped space awaiting the new owner's creative vision. POTENTIAL FOR SEPARATE ENTRANCE adds versatility to the property. Fence yard offers privacy and lots of room for kids to enjoy.
Located just steps away from Carrington Plaza and CARRINGTON SKATESPOT, residents enjoy easy access to amenities and major retail hubs. With Stoney Trail nearby, accessibility is excellent, while the well-designed community offers numerous pathways and parks, catering to those with an active lifestyle.
Don't miss the chance to make this beautiful Carrington home your own. Schedule a showing today!
Location
Province AB
County Calgary
Area Cal Zone N
Zoning R-G
Direction W
Rooms
Basement Full, Unfinished
Interior
Interior Features Bathroom Rough-in, Breakfast Bar, Double Vanity, Kitchen Island, No Smoking Home
Heating Forced Air, Natural Gas
Cooling None
Flooring Carpet, Ceramic Tile, Laminate
Fireplaces Number 1
Fireplaces Type Gas, Living Room, Mantle
Appliance Dishwasher, Electric Stove, Garage Control(s), Microwave Hood Fan, Refrigerator, Washer/Dryer
Laundry Upper Level
Exterior
Garage Double Garage Attached
Garage Spaces 2.0
Garage Description Double Garage Attached
Fence Fenced
Community Features Park, Playground, Schools Nearby, Shopping Nearby, Sidewalks, Walking/Bike Paths
Utilities Available Electricity Connected, Natural Gas Connected, Sewer Connected, Water Connected
Roof Type Asphalt Shingle
Porch Front Porch
Lot Frontage 36.1
Parking Type Double Garage Attached
Total Parking Spaces 4
Building
Lot Description Back Yard, Front Yard, Private, Rectangular Lot, See Remarks
Foundation Poured Concrete
Sewer Public Sewer
Water Public
Architectural Style 2 Storey
Level or Stories Two
Structure Type Wood Frame
Others
Restrictions None Known
Tax ID 82826845
Ownership Private
Read Less Info
Want to know what your home might be worth? Contact us for a FREE valuation!

Our team is ready to help you sell your home for the highest possible price ASAP

"My job is to find and attract mastery-based agents to the office, protect the culture, and make sure everyone is happy! "







