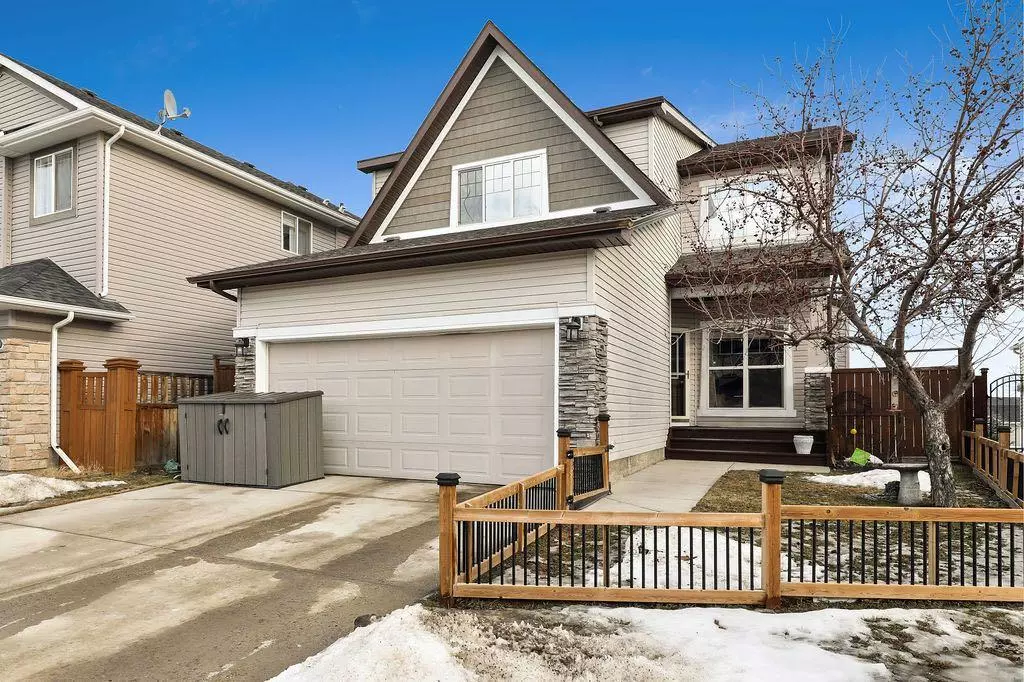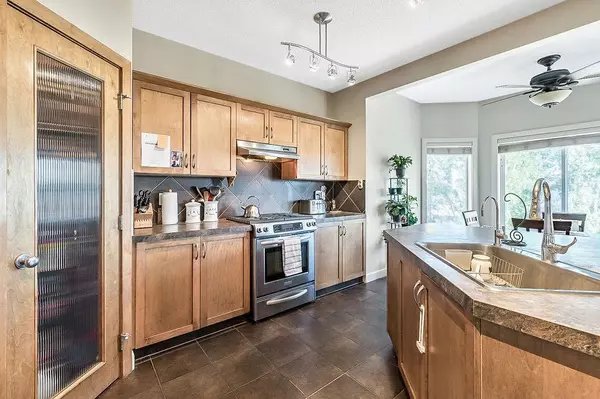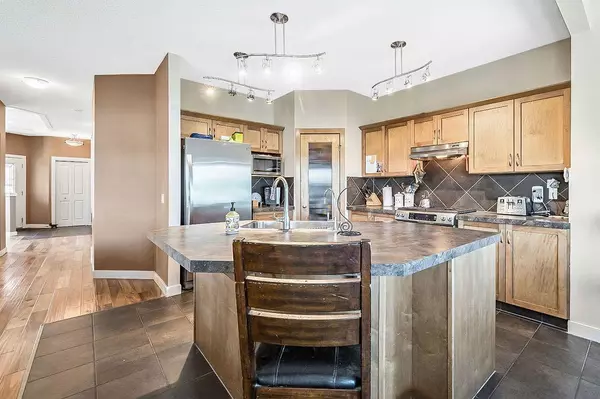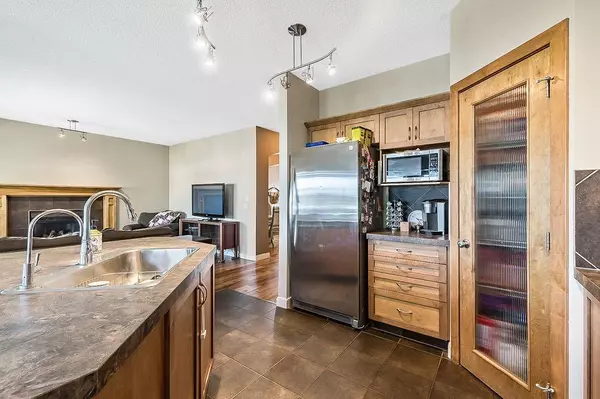$725,000
$739,900
2.0%For more information regarding the value of a property, please contact us for a free consultation.
5 Beds
4 Baths
2,552 SqFt
SOLD DATE : 03/28/2024
Key Details
Sold Price $725,000
Property Type Single Family Home
Sub Type Detached
Listing Status Sold
Purchase Type For Sale
Square Footage 2,552 sqft
Price per Sqft $284
Subdivision Westmount_Ok
MLS® Listing ID A2104900
Sold Date 03/28/24
Style 2 Storey
Bedrooms 5
Full Baths 3
Half Baths 1
Originating Board Calgary
Year Built 2009
Annual Tax Amount $4,309
Tax Year 2023
Lot Size 5,488 Sqft
Acres 0.13
Property Description
Awesome Price Reduction! Welcome to 121 Westmount Place, a spectacular five bedroom family home located close to schools, shopping, parks and paths. Perfect for the multi-generational family with over 3600 sq’ of living space. Step in the front door admire the perfect entertaining space, with large windows, gleaming hard wood floors and space for the whole family to gather around the table. The spacious home office is to your left, convenient for the professional who may need to welcome clients in, with a large window to be able to see the kids. As you move to the kitchen, light streams in from the back windows. The beautiful wood cabinets provide tons of storage and counter space. The large island, corner pantry, breakfast bar and gas stove make this kitchen the heart of the home. The breakfast nook provides the right spot for sunrise coffee with awesome views to the SE. The bright family room with gas fireplace gives the perfect room to unwind while supper is cooking. Upstairs finds the primary bedroom, three more bedrooms and a bonus room. The primary bedroom welcomes the morning sun with large windows and an expansive bright ensuite. The walk-out basement provides a bedroom for the teenager, a games/rec room and large living room. Dual high efficiency furnaces will keep you comfortable on the coldest day. The back deck is made to entertain with a view for miles and escape from the heat of summer. The green space behind the property extends the room to live outside, without increasing your mowing. Westmount is very desirable due to proximity to everything a family needs, with quick escape to the Kananaskis Country. Book your showing now!
Location
Province AB
County Foothills County
Zoning TN
Direction W
Rooms
Basement Finished, Full
Interior
Interior Features Ceiling Fan(s), Central Vacuum, Kitchen Island
Heating Central, Natural Gas
Cooling None
Flooring Carpet, Hardwood, Tile
Fireplaces Number 3
Fireplaces Type Electric, Gas
Appliance Dishwasher, Gas Stove, Microwave, Range Hood, Refrigerator, Washer/Dryer, Window Coverings
Laundry In Basement, Laundry Room, See Remarks
Exterior
Garage Double Garage Attached
Garage Spaces 2.0
Garage Description Double Garage Attached
Fence Fenced
Community Features Schools Nearby, Shopping Nearby, Walking/Bike Paths
Roof Type Asphalt Shingle
Porch Balcony(s), Deck
Lot Frontage 39.93
Parking Type Double Garage Attached
Total Parking Spaces 4
Building
Lot Description Backs on to Park/Green Space, Cul-De-Sac
Foundation Poured Concrete
Architectural Style 2 Storey
Level or Stories Two
Structure Type Vinyl Siding
Others
Restrictions Restrictive Covenant,Utility Right Of Way
Tax ID 84557002
Ownership Private
Read Less Info
Want to know what your home might be worth? Contact us for a FREE valuation!

Our team is ready to help you sell your home for the highest possible price ASAP

"My job is to find and attract mastery-based agents to the office, protect the culture, and make sure everyone is happy! "







