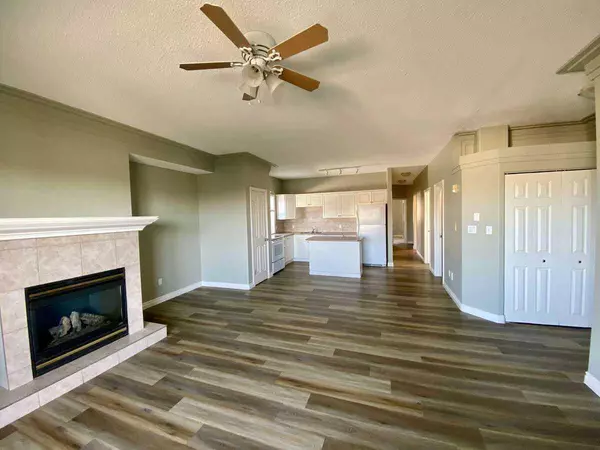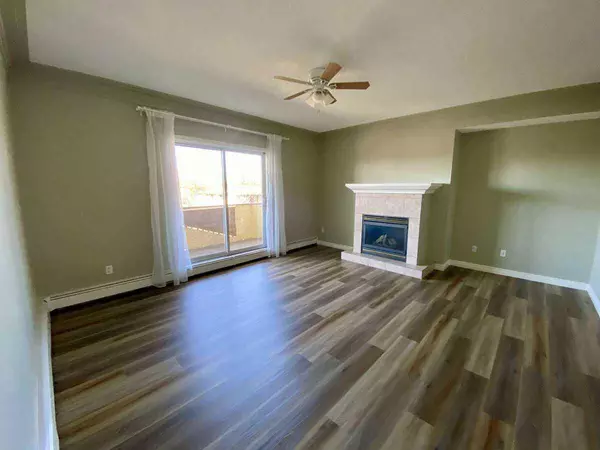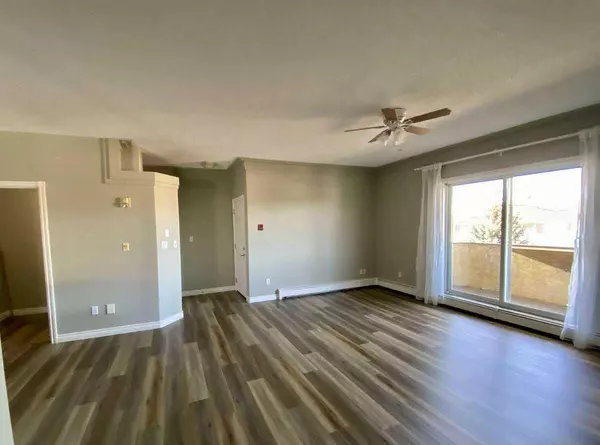$255,000
$249,900
2.0%For more information regarding the value of a property, please contact us for a free consultation.
2 Beds
2 Baths
979 SqFt
SOLD DATE : 03/28/2024
Key Details
Sold Price $255,000
Property Type Condo
Sub Type Apartment
Listing Status Sold
Purchase Type For Sale
Square Footage 979 sqft
Price per Sqft $260
Subdivision Forest Lawn
MLS® Listing ID A2115704
Sold Date 03/28/24
Style Low-Rise(1-4)
Bedrooms 2
Full Baths 1
Half Baths 1
Condo Fees $400/mo
Originating Board Central Alberta
Year Built 2002
Annual Tax Amount $962
Tax Year 2023
Property Description
For additional information, please click on Brochure button below.
Welcome to this immaculate 2-bedroom move-in ready condo! This bright residence is potentially what you've been searching for; newly renovated and well maintained, featuring numerous professional upgrades. This spacious home has 9 ft ceilings, freshly painted walls, brand new luxury vinyl flooring and carpet rounding out the sleek and contemporary aesthetic. The open concept kitchen is flooded with natural light, has a large central island, spacious pantry and a dining nook. Enjoy the gas fireplace in your west facing open concept living room. The unit has two bright large bedrooms, a large central linen storage and two bathrooms! With an in-suite laundry and a bonus loft with two skylights providing additional storage or den/office space, what more could you need? With one assigned parking stall, this property is truly move-in ready, presenting potentially a excellent opportunity for those entering the property market or providing a potential turnkey solution for investors. Located just off International Avenue, close to schools, stores and a 3 min walk to the Max Purple BRT line, this is the perfect location for easy access to the city. Self-managed condo; fees include heat, water/sewer, maintenance, and insurance. Owner pays electricity, garbage and recycling. Don't miss out on this incredible value!
Location
Province AB
County Calgary
Area Cal Zone E
Zoning M-C1
Direction W
Rooms
Basement None
Interior
Interior Features High Ceilings, Kitchen Island, Open Floorplan, Pantry, Skylight(s), Storage
Heating Baseboard, Boiler, Fireplace(s), Natural Gas
Cooling None
Flooring Carpet, Vinyl
Fireplaces Number 1
Fireplaces Type Gas
Appliance Dishwasher, Dryer, Electric Range, Refrigerator, Washer, Window Coverings
Laundry In Unit
Exterior
Garage Stall
Garage Description Stall
Fence Fenced
Community Features Schools Nearby, Shopping Nearby, Sidewalks
Amenities Available Parking
Roof Type Asphalt Shingle
Porch Balcony(s)
Parking Type Stall
Exposure W
Total Parking Spaces 1
Building
Lot Description Back Lane, Cul-De-Sac
Story 2
Foundation Poured Concrete
Architectural Style Low-Rise(1-4)
Level or Stories Single Level Unit
Structure Type Stucco,Wood Frame
Others
HOA Fee Include Common Area Maintenance,Gas,Heat,Insurance,Maintenance Grounds,Parking,Water
Restrictions Pets Allowed
Tax ID 83229564
Ownership Private
Pets Description Yes
Read Less Info
Want to know what your home might be worth? Contact us for a FREE valuation!

Our team is ready to help you sell your home for the highest possible price ASAP

"My job is to find and attract mastery-based agents to the office, protect the culture, and make sure everyone is happy! "







