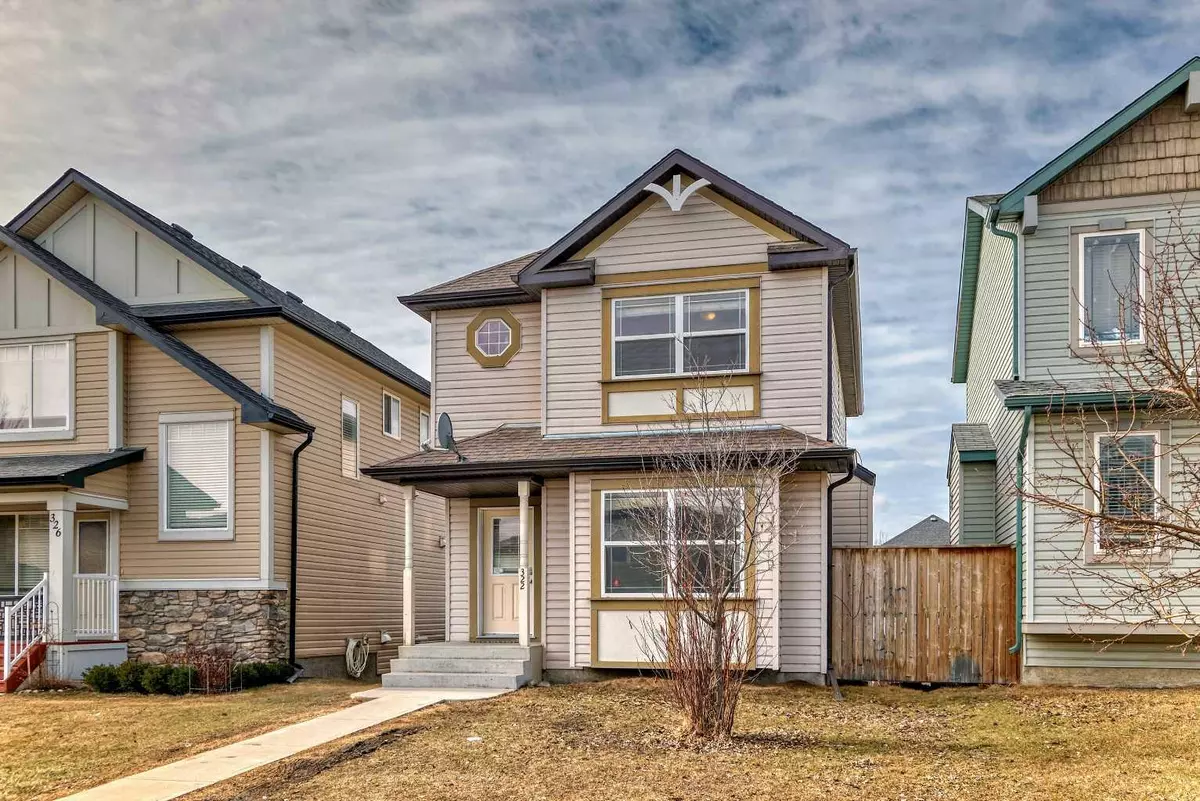$587,500
$559,900
4.9%For more information regarding the value of a property, please contact us for a free consultation.
4 Beds
4 Baths
1,486 SqFt
SOLD DATE : 03/29/2024
Key Details
Sold Price $587,500
Property Type Single Family Home
Sub Type Detached
Listing Status Sold
Purchase Type For Sale
Square Footage 1,486 sqft
Price per Sqft $395
Subdivision Coventry Hills
MLS® Listing ID A2116995
Sold Date 03/29/24
Style 2 Storey
Bedrooms 4
Full Baths 3
Half Baths 1
Originating Board Calgary
Year Built 2007
Annual Tax Amount $3,131
Tax Year 2023
Lot Size 3,347 Sqft
Acres 0.08
Property Description
Welcome to beautiful 322 Covecreek, nestled in the heart of the well sought-after Calgary community of Coventry Hills and boasting of over 2100 square feet of developed space. The layout of this home is quite unique and a blend of contemporary and modern style providing you with the best of both worlds.
This home invites you with its open concept main floor that also allows for kitchen privacy with its double integrated french doors. The large windows allow an abundance of natural light that floods all spaces. The main floor features a spacious living room with a cozy fireplace, a dining area and large kitchen with lots of cabinetry that overlooks the deck and huge back yard. A half bath completes this level.
As you get to the upper level, you'll find a large primary bedroom with its 4-pc ensuite and walk-in closet, two generously sized bedrooms & each boasting its own walk-in closet, and another 4-pc bath that completes this level.
The lower level is finished and features a good size recreational room, a large bedroom with three windows allowing for lots of natural lights and ventilation, a laundry room and a 4-pc bath that completes this level.
Recent upgrades include a remodelled kitchen with quartz central island and counter tops, kitchen ceiling lighting, new refrigerator, main and upper-level toilet bowls, fresh coat of paints on main floor and upper level and luxury vinyl plank flooring.
This home is located ideally within walking distance or very few minutes drive/biking to schools, parks, playgrounds, pathways, bus transit, restaurants, vivo fitness and leisure center, and shopping (Supperstore, Home Depot, Canadian Tire, Imax Cinema, Tim Hortens , Burger King, T&T etc.). Enjoy easy access to Country Hills Blvd, Deerfoot Tr, Stoney Trail, Costco, YYC Airport and CrossIron Mills etc.
This might just be the home you have been looking for so why wait. Call your favorite realtor today and schedule your private viewing!!!
Location
Province AB
County Calgary
Area Cal Zone N
Zoning R-1N
Direction NE
Rooms
Basement Finished, Full
Interior
Interior Features French Door, Kitchen Island, No Animal Home, No Smoking Home, Quartz Counters, Walk-In Closet(s)
Heating Fireplace(s), Forced Air, Natural Gas
Cooling None
Flooring Carpet, Vinyl Plank
Fireplaces Number 1
Fireplaces Type Gas, Living Room
Appliance Dishwasher, Dryer, Electric Stove, Microwave, Refrigerator, Washer
Laundry In Basement
Exterior
Garage Off Street, Parking Pad
Garage Description Off Street, Parking Pad
Fence Fenced
Community Features Park, Playground, Pool, Schools Nearby, Shopping Nearby, Sidewalks, Street Lights
Roof Type Asphalt Shingle
Porch Deck
Lot Frontage 28.87
Parking Type Off Street, Parking Pad
Exposure NE
Total Parking Spaces 2
Building
Lot Description Back Lane, Landscaped, Rectangular Lot
Foundation Poured Concrete
Architectural Style 2 Storey
Level or Stories Two
Structure Type Vinyl Siding,Wood Frame
Others
Restrictions None Known
Tax ID 82839763
Ownership Private
Read Less Info
Want to know what your home might be worth? Contact us for a FREE valuation!

Our team is ready to help you sell your home for the highest possible price ASAP

"My job is to find and attract mastery-based agents to the office, protect the culture, and make sure everyone is happy! "







