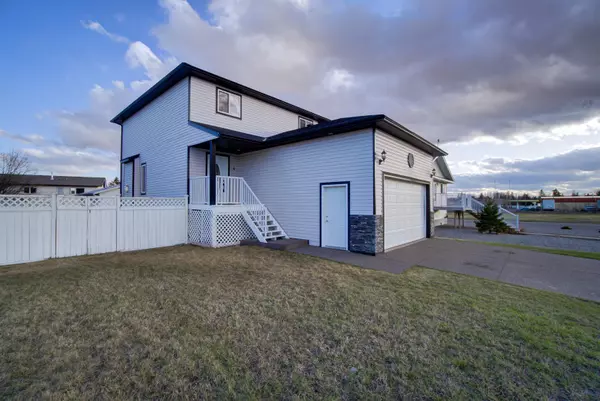$388,000
$399,800
3.0%For more information regarding the value of a property, please contact us for a free consultation.
4 Beds
4 Baths
1,680 SqFt
SOLD DATE : 03/29/2024
Key Details
Sold Price $388,000
Property Type Single Family Home
Sub Type Detached
Listing Status Sold
Purchase Type For Sale
Square Footage 1,680 sqft
Price per Sqft $230
MLS® Listing ID A2093251
Sold Date 03/29/24
Style 2 Storey
Bedrooms 4
Full Baths 4
Originating Board Calgary
Year Built 2007
Annual Tax Amount $3,010
Tax Year 2022
Lot Size 6,934 Sqft
Acres 0.16
Property Description
Captivating two-story family home on Claresholm's east side. Enjoy the spacious open concept main floor with a generously sized kitchen featuring a convenient eat-up island. The inviting living room boasts a picture window overlooking the backyard, while garden doors off the kitchen lead to a sun-soaked, south-facing deck – perfect for BBQs. The main floor offers one bedroom and a 4pc bath with elegant hardwood floors throughout. Upstairs, discover three large bedrooms, including a primary with a walk-in closet and a luxurious 4pc en-suite. The fully finished basement features a family room, games area, 3pc bath, storage, and an office. Additional highlights include an attached garage, a sizable backyard for recreation or gardening, central vacuum, on-demand hot water, and a Bosch dishwasher. Short distance to Patterson Park and an easy walk to downtown. Conveniently located just 1 hour from Calgary and 45 minutes from Lethbridge, this home offers the charm of small-town living.
Location
Province AB
County Willow Creek No. 26, M.d. Of
Zoning R1
Direction N
Rooms
Basement Full, Partially Finished
Interior
Interior Features High Ceilings
Heating Forced Air
Cooling Central Air
Flooring Carpet, Ceramic Tile
Fireplaces Number 1
Fireplaces Type Gas
Appliance Dishwasher, Dryer, Microwave, Refrigerator, Stove(s), Washer
Laundry In Basement
Exterior
Garage Double Garage Attached
Garage Spaces 2.0
Garage Description Double Garage Attached
Fence Fenced
Community Features Golf, Other, Park, Playground, Pool, Schools Nearby, Shopping Nearby
Roof Type Asphalt Shingle
Porch Deck, Porch
Lot Frontage 67.19
Parking Type Double Garage Attached
Total Parking Spaces 5
Building
Lot Description Back Yard, Front Yard, Rectangular Lot
Foundation Wood
Architectural Style 2 Storey
Level or Stories Two
Structure Type Wood Frame
Others
Restrictions Utility Right Of Way
Tax ID 56503780
Ownership Private
Read Less Info
Want to know what your home might be worth? Contact us for a FREE valuation!

Our team is ready to help you sell your home for the highest possible price ASAP

"My job is to find and attract mastery-based agents to the office, protect the culture, and make sure everyone is happy! "







