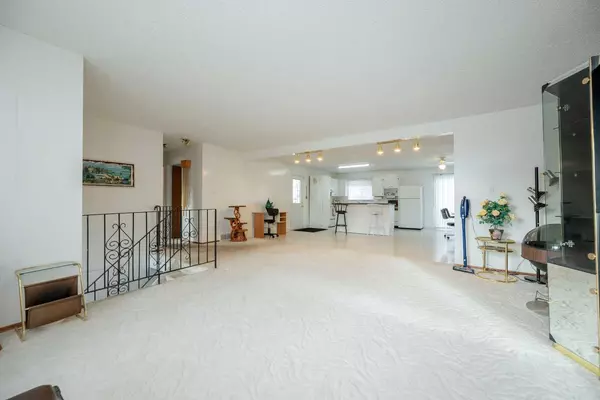$235,000
$229,900
2.2%For more information regarding the value of a property, please contact us for a free consultation.
4 Beds
2 Baths
1,170 SqFt
SOLD DATE : 03/30/2024
Key Details
Sold Price $235,000
Property Type Single Family Home
Sub Type Detached
Listing Status Sold
Purchase Type For Sale
Square Footage 1,170 sqft
Price per Sqft $200
Subdivision Crystal Ridge
MLS® Listing ID A2115049
Sold Date 03/30/24
Style Bi-Level
Bedrooms 4
Full Baths 2
Originating Board Grande Prairie
Year Built 1973
Annual Tax Amount $2,819
Tax Year 2023
Lot Size 4,679 Sqft
Acres 0.11
Property Description
AFFORDABLE 4 BED 2 BATH 1170sq-ft HOME WITH FENCED YARD AND NO REAR NEIGHBOURS! Situated on a quiet cul de sac in Crystal Ridge, conveniently located close to numerous shopping center's. As you pull up to your new home you will appreciate the curb appeal it boasts with updated siding, and massive paved driveway, with no lack of parking. Making our way inside you will find popular open concept kitchen, dining, and living room. Kitchen hosts adequate counter + cabinet space and must have kitchen island. Dining allows for a dining table of any shape or size. Living room is just the right size, with a large window allowing natural light in all day long. Remainder of main floor consists of two good sized bedrooms and a full bathroom. Lets head down to the basement which hosts two more bedrooms, full bathroom, living room and utility /storage room. Back yard is fully fenced and west backing which means sun all afternoon/evening long which you can enjoy on your large deck, with storage underneath and adequate space in the yard to garden if your heart desires. Book your viewing today !
Location
Province AB
County Grande Prairie
Zoning RG
Direction E
Rooms
Basement Finished, Full
Interior
Interior Features Kitchen Island, Laminate Counters, Open Floorplan, Separate Entrance, Storage, Vinyl Windows, Wet Bar
Heating Forced Air, Natural Gas
Cooling None
Flooring Carpet, Linoleum
Appliance Dishwasher, Dryer, Electric Stove, Refrigerator, Washer
Laundry Laundry Room
Exterior
Garage Parking Pad, RV Access/Parking
Garage Description Parking Pad, RV Access/Parking
Fence Fenced
Community Features Schools Nearby, Shopping Nearby, Sidewalks
Roof Type Asphalt Shingle
Porch Deck
Lot Frontage 52.17
Parking Type Parking Pad, RV Access/Parking
Total Parking Spaces 4
Building
Lot Description Back Lane, Back Yard, Front Yard, Lawn, Garden, No Neighbours Behind, Landscaped
Foundation Poured Concrete
Architectural Style Bi-Level
Level or Stories Bi-Level
Structure Type Mixed
Others
Restrictions None Known
Tax ID 83523396
Ownership Other
Read Less Info
Want to know what your home might be worth? Contact us for a FREE valuation!

Our team is ready to help you sell your home for the highest possible price ASAP

"My job is to find and attract mastery-based agents to the office, protect the culture, and make sure everyone is happy! "







