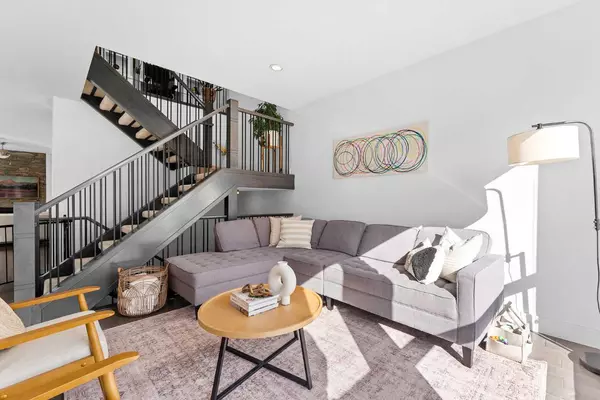$845,000
$849,900
0.6%For more information regarding the value of a property, please contact us for a free consultation.
4 Beds
4 Baths
2,069 SqFt
SOLD DATE : 03/30/2024
Key Details
Sold Price $845,000
Property Type Single Family Home
Sub Type Semi Detached (Half Duplex)
Listing Status Sold
Purchase Type For Sale
Square Footage 2,069 sqft
Price per Sqft $408
Subdivision Mount Pleasant
MLS® Listing ID A2114581
Sold Date 03/30/24
Style 2 Storey,Side by Side
Bedrooms 4
Full Baths 3
Half Baths 1
Originating Board Calgary
Year Built 2013
Annual Tax Amount $5,057
Tax Year 2023
Lot Size 3,003 Sqft
Acres 0.07
Property Description
This stunning inner-city luxurious retreat is perfectly located just steps from the endless activities at Confederation Park. The impressive upgrades begin immediately with gorgeous architecture creating a jaw-dropping first impression. Inside is a modern and casually elegant sanctuary with over 2,800 sq. ft. of developed space and a timeless design. 9’ ceilings and wide plank hardwood floor adorn the open and airy main floor. Oversized windows stream natural light into the front living room. The cook of the household will swoon over the upscale gourmet kitchen featuring built-in stainless steel appliances including a 6 burner gas cooktop, seemingly endless cabinetry, quartz countertops and a large centre island for everyone to gather around. Easily entertain in the dining room with unobstructed views of the main floor for unbeatable connectivity. Dramatic floor to ceiling stone surrounds the fireplace in the living room, inviting you to sit back and relax. A glamorous open riser staircase illuminated by a sunny skylight leads to the upper level. Soaring vaulted ceilings add to the grandeur of the primary oasis. Enjoy peaceful morning coffees or evening beverages on your private balcony with views of this mature community as the backdrop. Adding to the luxuriousness is a huge custom walk-in closet and a lavish ensuite boasting dual sinks, a jetted soaker tub, an oversized rain shower and a skylight streaming in natural light. 2 additional spacious bedrooms with large closets share the stylish 4-piece family bath. Laundry conveniently completes the level. The basement is finished in the same sophisticated style as the rest of the home encouraging everyone to convene in the family room for games and movies in front of the second fireplace or built-in media area. Grab a snack or refill your drink at the opulent wet bar. A 4th bedroom and another full bathroom are also on this level. A large patio in the private yard promotes summer barbeques and time spent unwinding nestled behind the insulated and drywalled double garage. This gorgeous home is only rivalled by its outstanding location – this extremely coveted neighbourhood borders Confederation Park with several golf courses and cross-country skiing trails, the Winter Club, transit, shops, schools, and parks and is an easy commute downtown.
Location
Province AB
County Calgary
Area Cal Zone Cc
Zoning R-C2
Direction S
Rooms
Basement Finished, Full
Interior
Interior Features Bookcases, Breakfast Bar, Built-in Features, Ceiling Fan(s), Chandelier, Closet Organizers, Double Vanity, High Ceilings, Jetted Tub, Kitchen Island, Open Floorplan, Recessed Lighting, Skylight(s), Soaking Tub, Stone Counters, Storage, Vaulted Ceiling(s), Walk-In Closet(s), Wet Bar
Heating Forced Air, Natural Gas
Cooling None
Flooring Carpet, Hardwood, Tile
Fireplaces Number 2
Fireplaces Type Family Room, Gas, Recreation Room
Appliance Built-In Oven, Central Air Conditioner, Dishwasher, Dryer, Garage Control(s), Gas Cooktop, Range Hood, Refrigerator, Washer, Window Coverings
Laundry Sink, Upper Level
Exterior
Garage Double Garage Detached, Oversized
Garage Spaces 2.0
Garage Description Double Garage Detached, Oversized
Fence Fenced
Community Features Golf, Park, Playground, Pool, Schools Nearby, Shopping Nearby, Tennis Court(s), Walking/Bike Paths
Roof Type Asphalt Shingle
Porch Patio
Lot Frontage 25.0
Parking Type Double Garage Detached, Oversized
Total Parking Spaces 2
Building
Lot Description Back Lane, Back Yard, Landscaped
Foundation Poured Concrete
Architectural Style 2 Storey, Side by Side
Level or Stories Two
Structure Type Cedar,Stone,Stucco,Wood Frame
Others
Restrictions None Known
Tax ID 83138975
Ownership Private
Read Less Info
Want to know what your home might be worth? Contact us for a FREE valuation!

Our team is ready to help you sell your home for the highest possible price ASAP

"My job is to find and attract mastery-based agents to the office, protect the culture, and make sure everyone is happy! "







