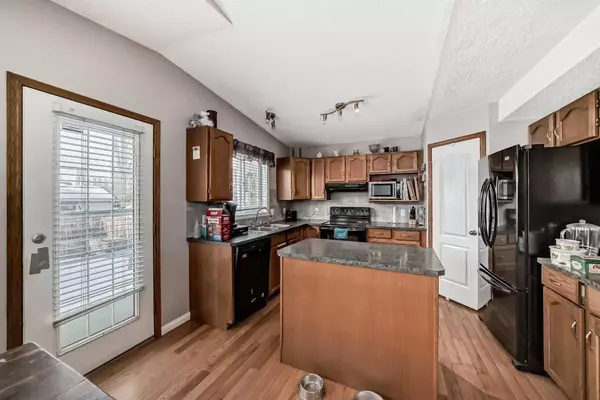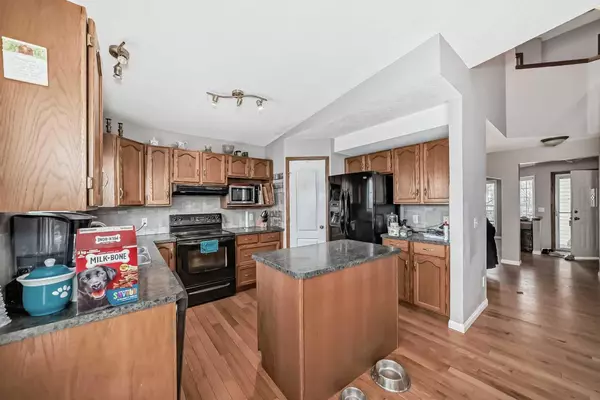$580,000
$499,777
16.1%For more information regarding the value of a property, please contact us for a free consultation.
4 Beds
4 Baths
1,759 SqFt
SOLD DATE : 03/30/2024
Key Details
Sold Price $580,000
Property Type Single Family Home
Sub Type Detached
Listing Status Sold
Purchase Type For Sale
Square Footage 1,759 sqft
Price per Sqft $329
Subdivision Chaparral
MLS® Listing ID A2118612
Sold Date 03/30/24
Style 2 Storey
Bedrooms 4
Full Baths 3
Half Baths 1
HOA Fees $27/ann
HOA Y/N 1
Originating Board Calgary
Year Built 1996
Annual Tax Amount $3,571
Tax Year 2023
Lot Size 4,585 Sqft
Acres 0.11
Property Description
***OPEN HOUSE CANCELED***LAKE CHAPARRAL!!! Walk to the lake and all that Chaparral has to offer! This home is perfect if you are looking for a fully developed home or you have a car enthusiast, have toys, or just need the extra space as there are 2 garages! Come on in to this fully developed home featuring 4 bedrooms*, 4 baths, 2 garages, 2 story home. Front living room/dining room, good sized kitchen with island, pantry, ample cabinets, and lots of counter space. Adjacent bright nook with garden door to your fully landscaped, fenced, two-tier deck and back yard. Large great room on main with cozy gas fireplace and extra window for light. Also, you will find 1/2 bath and laundry room to finish off the main with neutral paint and hardwood floors. Upstairs you will discover 3 good-sized bedrooms, 4-piece bath, 5-piece ensuite retreat, storage, and all rooms are a great size. The lower level is fully developed with an additional 4-piece bath, large rec room, large gym/games room, and den/workspace that could be a bedroom with the addition of an egress window*. Outside the home is landscaped, fenced, and features a front attached garage and a double garage in the back. A new roof has just been installed, newer paint outside and the location allows you to walk to the lake, the schools, the shopping, parks, paths, and all that Lake Chaparral has to offer. Great location right across from the Lake. Home needs some TLC.
Location
Province AB
County Calgary
Area Cal Zone S
Zoning R-1
Direction S
Rooms
Basement Finished, Full
Interior
Interior Features Kitchen Island, Pantry
Heating Forced Air, Natural Gas
Cooling None
Flooring Carpet, Hardwood, Tile
Fireplaces Number 1
Fireplaces Type Gas, Living Room, Mantle
Appliance Electric Stove, Garage Control(s), Microwave, Refrigerator, Washer/Dryer, Window Coverings
Laundry Laundry Room
Exterior
Garage Alley Access, Double Garage Attached, Double Garage Detached, Driveway
Garage Spaces 4.0
Garage Description Alley Access, Double Garage Attached, Double Garage Detached, Driveway
Fence Fenced
Community Features Clubhouse, Fishing, Park, Playground, Schools Nearby, Shopping Nearby, Sidewalks, Street Lights, Tennis Court(s)
Amenities Available Other
Roof Type Asphalt
Porch Deck, Front Porch
Parking Type Alley Access, Double Garage Attached, Double Garage Detached, Driveway
Exposure S
Total Parking Spaces 6
Building
Lot Description Back Lane, Back Yard, City Lot, Close to Clubhouse, Few Trees, Front Yard, Lawn, Landscaped, Level
Foundation Poured Concrete
Architectural Style 2 Storey
Level or Stories Two
Structure Type Stone,Vinyl Siding
Others
Restrictions None Known
Tax ID 82760236
Ownership Private
Read Less Info
Want to know what your home might be worth? Contact us for a FREE valuation!

Our team is ready to help you sell your home for the highest possible price ASAP

"My job is to find and attract mastery-based agents to the office, protect the culture, and make sure everyone is happy! "







