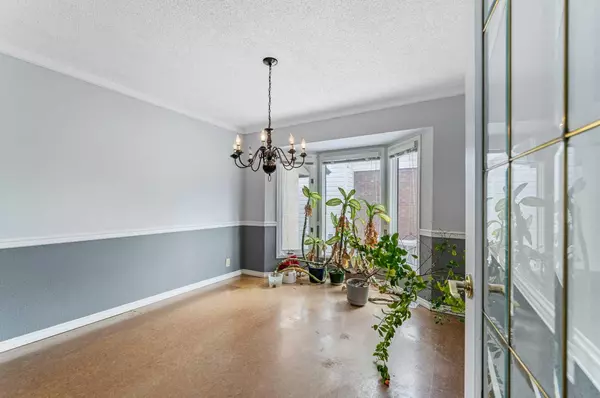$630,000
$600,000
5.0%For more information regarding the value of a property, please contact us for a free consultation.
4 Beds
3 Baths
1,727 SqFt
SOLD DATE : 03/30/2024
Key Details
Sold Price $630,000
Property Type Single Family Home
Sub Type Detached
Listing Status Sold
Purchase Type For Sale
Square Footage 1,727 sqft
Price per Sqft $364
Subdivision Woodbine
MLS® Listing ID A2117341
Sold Date 03/30/24
Style 2 Storey
Bedrooms 4
Full Baths 2
Half Baths 1
Originating Board Calgary
Year Built 1982
Annual Tax Amount $3,387
Tax Year 2023
Lot Size 5,371 Sqft
Acres 0.12
Property Description
**COME JOIN US AT OUR O0PEN HOUSE THIS SATURDAY MARCH 30 FROM 1-4PM**This is the one you have been waiting for! A great flip project, fixer upper, or affordable family home located on a quiet street in Woodbine steps to St.Jude School at the end of the block. Huge potential here in this well laid out 2-storey home with double attached garage and over 2100 sq ft of developed space. As you enter the property you are greeted by the formal living room/dining room and a separate main floor office space flooded with natural light. Well-appointed kitchen with oak cabinetry, stainless steel appliances, tile backsplash, and tons of counter space! Overlooks the eating nook and family room with floor to ceiling brick wood burning fireplace with log lighter. Access door to the large deck in the sunny SW facing backyard with back lane access and mature landscaping. Head upstairs to the large master retreat with walk-in closet and full 4-piece ensuite bathroom. Large second and third bedrooms and another adjoining full 4-piece bathroom complete the well laid out upper floor. Mostly finished basement with 4th bedroom and large den and tons of storage space! Located in highly desirable Woodbine with quick access to Fish Creek Park, new Stoney Trail ring road exit, new Buffalo Run Shopping Center, Costco, parks, full service schools, public transit and much more!
Location
Province AB
County Calgary
Area Cal Zone S
Zoning R-C1
Direction NE
Rooms
Other Rooms 1
Basement Finished, Full
Interior
Interior Features Built-in Features, Closet Organizers, Separate Entrance, Walk-In Closet(s)
Heating Forced Air, Natural Gas
Cooling None
Flooring Carpet, Cork, Linoleum
Appliance Dishwasher, Dryer, Electric Stove, Garage Control(s), Refrigerator, Washer, Window Coverings
Laundry In Basement, Laundry Room
Exterior
Parking Features Double Garage Attached
Garage Spaces 2.0
Garage Description Double Garage Attached
Fence Fenced
Community Features Golf, Park, Playground, Schools Nearby, Shopping Nearby, Sidewalks, Street Lights
Roof Type Asphalt Shingle
Porch Deck, Front Porch
Lot Frontage 42.0
Total Parking Spaces 4
Building
Lot Description Back Lane, Front Yard, Landscaped, Rectangular Lot
Foundation Poured Concrete
Architectural Style 2 Storey
Level or Stories Two
Structure Type Brick,Stucco,Wood Frame
Others
Restrictions Restrictive Covenant-Building Design/Size,Utility Right Of Way
Tax ID 83059993
Ownership Private
Read Less Info
Want to know what your home might be worth? Contact us for a FREE valuation!

Our team is ready to help you sell your home for the highest possible price ASAP
"My job is to find and attract mastery-based agents to the office, protect the culture, and make sure everyone is happy! "







