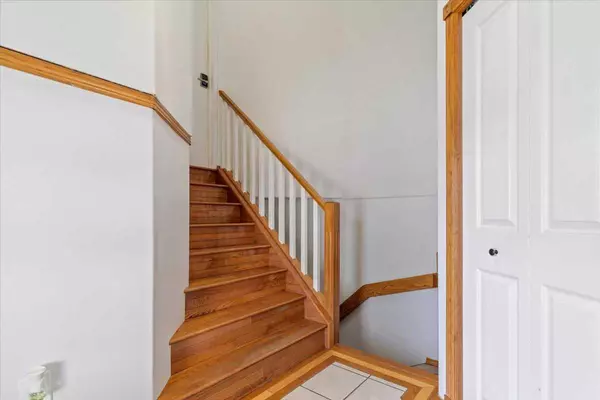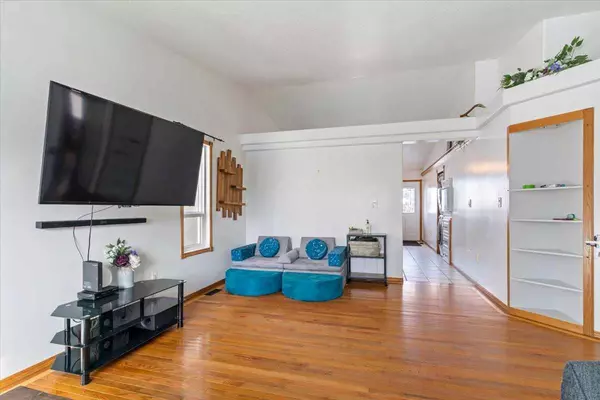$394,900
$399,900
1.3%For more information regarding the value of a property, please contact us for a free consultation.
6 Beds
3 Baths
1,278 SqFt
SOLD DATE : 03/31/2024
Key Details
Sold Price $394,900
Property Type Single Family Home
Sub Type Detached
Listing Status Sold
Purchase Type For Sale
Square Footage 1,278 sqft
Price per Sqft $308
Subdivision Mission Heights
MLS® Listing ID A2114009
Sold Date 03/31/24
Style Bi-Level
Bedrooms 6
Full Baths 3
Originating Board Grande Prairie
Year Built 1993
Annual Tax Amount $4,196
Tax Year 2023
Lot Size 5,228 Sqft
Acres 0.12
Property Description
Welcome to the epitome of comfortable living in the sought-after Mission Heights community of Grande Prairie, Alberta! This immaculate property, spanning 1278 sq ft, offers a rare blend of space, functionality, and versatility, making it the perfect investment opportunity or a dream home for a growing family.
Key Features:
Layout: This bi-level gem features a spacious 6-bedroom, 3-bathroom floor plan, providing ample room for the entire family. The well-designed layout includes a fully functioning 3-bedroom suite downstairs, presenting an excellent income potential or the option to effortlessly convert it back to a single-family residence.
Garage: A heated attached double garage ensures your vehicles are sheltered from the elements, offering both convenience and protection. The garage is a versatile space that can double as a workshop or additional storage.
Updates and Renovations: This property has been thoughtfully updated and renovated, showcasing modern improvements such as fresh paint, new flooring throughout the basement and a complete overhaul of both the full bathroom and master bedroom ensuite. These enhancements add a touch of luxury and contemporary style to the home.
Flooring: Enjoy a mix of hardwood, tile, and vinyl floors, providing durability, easy maintenance, and a touch of elegance to every room.
Outdoor Living: Step onto the brand new two-tier deck with low maintenance yard, perfect for outdoor entertaining or simply relaxing in your private oasis. The large cement parking pad offers additional parking space or convenient RV storage, catering to all your lifestyle needs.
Comfort Features: Experience year-round comfort with central air conditioning, ensuring a pleasant environment regardless of the season.
Well-Maintained & cared for, the great location, with a park right out front and a spacious grass easement out back, enhances the overall appeal of this home.
Book your showing today to witness firsthand the charm, functionality, and investment potential that this Mission Heights residence has to offer. Don't miss out on the chance to make it yours!
Location
Province AB
County Grande Prairie
Zoning R
Direction W
Rooms
Basement Finished, Full, Suite
Interior
Interior Features Wet Bar
Heating Forced Air, Natural Gas
Cooling Central Air
Flooring Hardwood, Tile, Vinyl Plank
Appliance Built-In Oven, Central Air Conditioner, Dishwasher, Electric Cooktop, Range Hood, Refrigerator, Stove(s), Washer/Dryer
Laundry In Basement, Main Level
Exterior
Garage Double Garage Attached
Garage Spaces 2.0
Garage Description Double Garage Attached
Fence Fenced
Community Features Other
Roof Type Asphalt Shingle
Porch Deck
Lot Frontage 47.57
Parking Type Double Garage Attached
Total Parking Spaces 5
Building
Lot Description Back Lane, Few Trees, Lawn
Foundation Poured Concrete
Architectural Style Bi-Level
Level or Stories Bi-Level
Structure Type Vinyl Siding,Wood Frame
Others
Restrictions None Known
Tax ID 83545487
Ownership Private
Read Less Info
Want to know what your home might be worth? Contact us for a FREE valuation!

Our team is ready to help you sell your home for the highest possible price ASAP

"My job is to find and attract mastery-based agents to the office, protect the culture, and make sure everyone is happy! "







