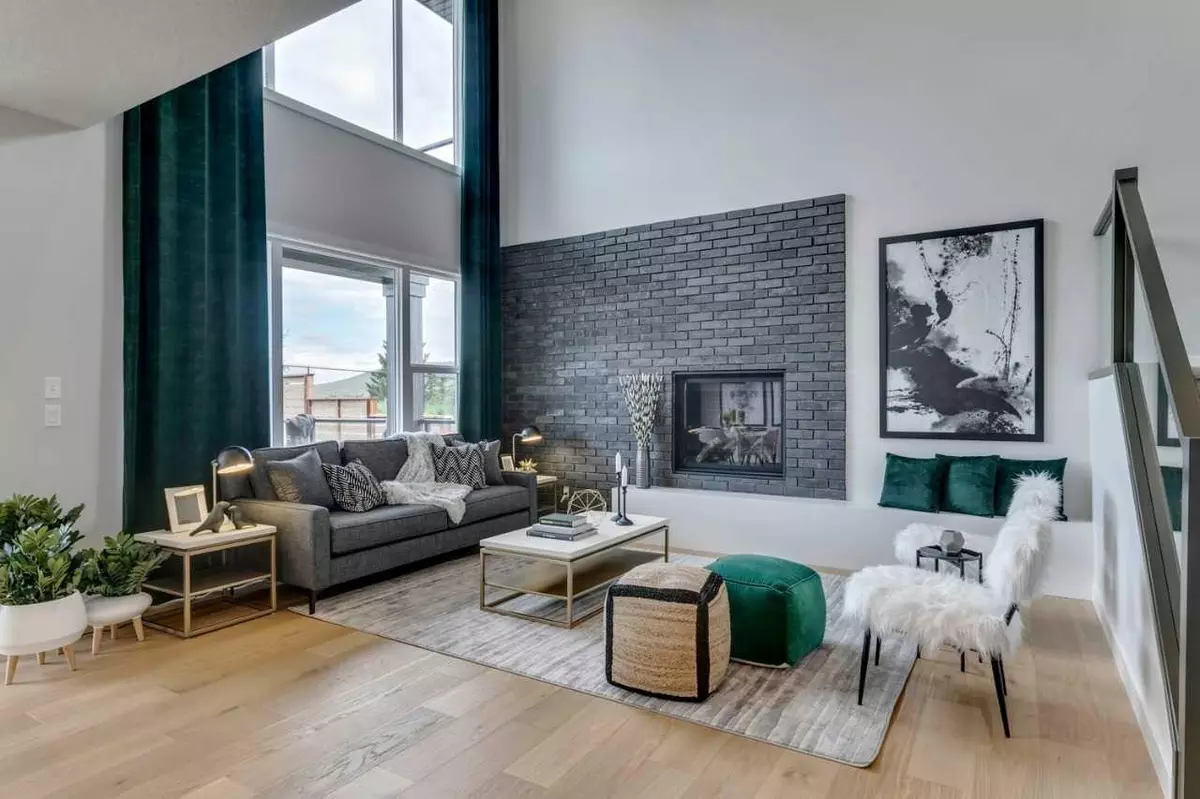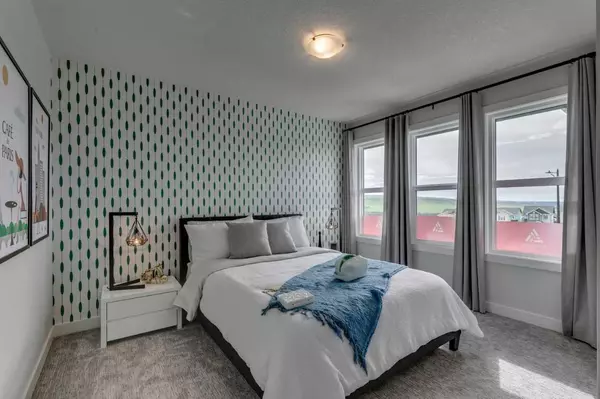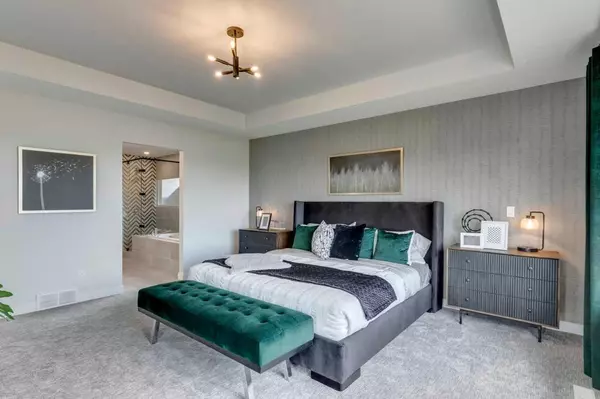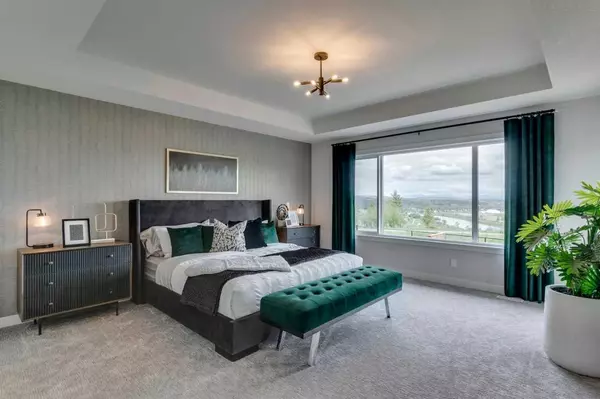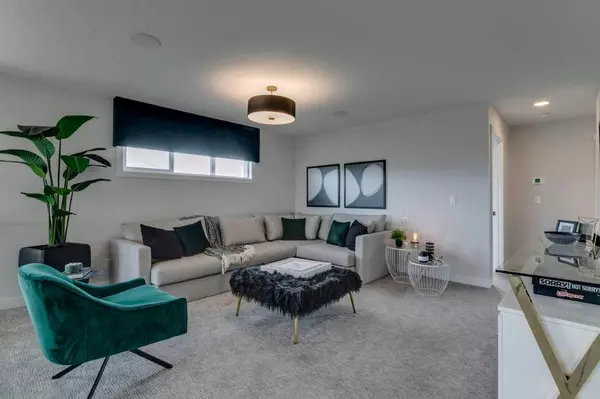$849,900
$849,900
For more information regarding the value of a property, please contact us for a free consultation.
3 Beds
3 Baths
2,493 SqFt
SOLD DATE : 03/31/2024
Key Details
Sold Price $849,900
Property Type Single Family Home
Sub Type Detached
Listing Status Sold
Purchase Type For Sale
Square Footage 2,493 sqft
Price per Sqft $340
Subdivision D'Arcy Ranch
MLS® Listing ID A2081635
Sold Date 03/31/24
Style 2 Storey
Bedrooms 3
Full Baths 2
Half Baths 1
Originating Board Central Alberta
Year Built 2023
Annual Tax Amount $1,624
Tax Year 2023
Lot Size 4,252 Sqft
Acres 0.1
Property Description
Discover The Cambridge by Trico Homes. Situated on a walk-out lot, this residence backs onto a serene pond, providing a picturesque backdrop to your daily life. Inside, the home boasts 9' knock-down ceilings on the main floor, creating an open and airy atmosphere that welcomes you in. A versatile main floor flex room offers endless possibilities, whether you need a home office, a playroom, or a guest space. The open-to-below design adds a touch of grandeur to the living space, making a stunning first impression and connecting the upper and lower levels seamlessly. The luxury railing upstairs enhances the overall elegance of the home. Quartz countertops throughout the house offer both style and durability, elevating your kitchen and bathrooms. Speaking of bathrooms, the ensuite features his and her vanities, ensuring a harmonious morning routine. Step outside onto the 14' x 14' deck with aluminum railing, a perfect spot to soak in the tranquil views. *Photos are representative*
Location
Province AB
County Foothills County
Zoning TN
Direction NW
Rooms
Basement Unfinished, Walk-Out To Grade
Interior
Interior Features Double Vanity, Kitchen Island, No Animal Home, No Smoking Home, Open Floorplan, Pantry, Stone Counters
Heating Forced Air, Natural Gas
Cooling None
Flooring Carpet, Ceramic Tile, Hardwood
Fireplaces Number 1
Fireplaces Type Decorative, Electric, Great Room
Appliance Dishwasher, Dryer, Range, Refrigerator, Washer
Laundry Upper Level
Exterior
Garage Double Garage Attached
Garage Spaces 2.0
Garage Description Double Garage Attached
Fence None
Community Features Park, Playground, Schools Nearby, Shopping Nearby, Sidewalks, Street Lights
Roof Type Asphalt Shingle
Porch None
Lot Frontage 34.94
Parking Type Double Garage Attached
Total Parking Spaces 4
Building
Lot Description Back Yard, Backs on to Park/Green Space, No Neighbours Behind
Foundation Poured Concrete
Architectural Style 2 Storey
Level or Stories Two
Structure Type Stone,Vinyl Siding,Wood Frame
New Construction 1
Others
Restrictions Restrictive Covenant,Utility Right Of Way
Tax ID 84557743
Ownership Private
Read Less Info
Want to know what your home might be worth? Contact us for a FREE valuation!

Our team is ready to help you sell your home for the highest possible price ASAP

"My job is to find and attract mastery-based agents to the office, protect the culture, and make sure everyone is happy! "


