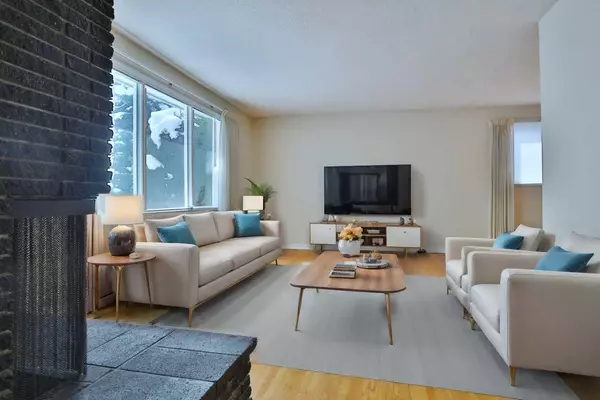$738,000
$729,900
1.1%For more information regarding the value of a property, please contact us for a free consultation.
4 Beds
2 Baths
1,179 SqFt
SOLD DATE : 04/01/2024
Key Details
Sold Price $738,000
Property Type Single Family Home
Sub Type Detached
Listing Status Sold
Purchase Type For Sale
Square Footage 1,179 sqft
Price per Sqft $625
Subdivision Charleswood
MLS® Listing ID A2118017
Sold Date 04/01/24
Style Bungalow
Bedrooms 4
Full Baths 2
Originating Board Calgary
Year Built 1964
Annual Tax Amount $3,870
Tax Year 2023
Lot Size 5,564 Sqft
Acres 0.13
Property Description
Don't miss out on this chance to make your home on exclusive Carney Road in upper Charleswood, in this spacious brick bungalow with total of 4 bedrooms & 2 full baths, hardwood floors & oversized 2 car garage. Prime for redevelopment or renovations on this 55x110ft lot, with eat-in kitchen & 2 fireplaces, loads of storage & closet space, large backyard with patio & walking distance to bus stops & neighbourhood parks. Lovely 1960s home with sun-drenched living room with brick fireplace, roomy dining room & great-sized kitchen with white appliances & plenty of cabinet space. Hardwood floors in the 3 main floor bedrooms & the full bathroom has shower/tub combo & low-flow/dual-flush toilet. Lower level is finished with 4th bedroom & bathroom with shower, huge rumpus room with fireplace & wet bar, laundry/utility & storage room. The backyard is fully fenced & has a big concrete patio...the perfect spot for soaking up the sun or outdoor entertaining, mature landscaping & 24x20 detached garage. Roof was replaced in last 5 years with hail-proof shingles. Highly sought-after location within easy reach of area schools, University of Calgary, popular retail centers (Market Mall, Brentwood Mall, the redeveloping Northland Mall, etc), LRT, Nose Hill Park & downtown.
Location
Province AB
County Calgary
Area Cal Zone Nw
Zoning R-C1
Direction SE
Rooms
Basement Finished, Full
Interior
Interior Features Storage, Wet Bar
Heating Forced Air, Natural Gas
Cooling None
Flooring Carpet, Hardwood, Linoleum
Fireplaces Number 2
Fireplaces Type Brick Facing, Gas, Living Room, Recreation Room, Wood Burning
Appliance Dishwasher, Dryer, Electric Stove, Range Hood, Refrigerator, Washer, Window Coverings
Laundry In Basement
Exterior
Garage Alley Access, Double Garage Detached, Garage Faces Rear, Oversized
Garage Spaces 2.0
Garage Description Alley Access, Double Garage Detached, Garage Faces Rear, Oversized
Fence Fenced
Community Features Park, Playground, Schools Nearby, Shopping Nearby, Walking/Bike Paths
Roof Type Asphalt Shingle
Porch Patio
Lot Frontage 55.12
Parking Type Alley Access, Double Garage Detached, Garage Faces Rear, Oversized
Exposure SE
Total Parking Spaces 2
Building
Lot Description Back Lane, Back Yard, Front Yard, Garden, Landscaped, Rectangular Lot
Foundation Poured Concrete
Architectural Style Bungalow
Level or Stories One
Structure Type Brick,Wood Frame
Others
Restrictions None Known
Tax ID 83172904
Ownership Private
Read Less Info
Want to know what your home might be worth? Contact us for a FREE valuation!

Our team is ready to help you sell your home for the highest possible price ASAP

"My job is to find and attract mastery-based agents to the office, protect the culture, and make sure everyone is happy! "







