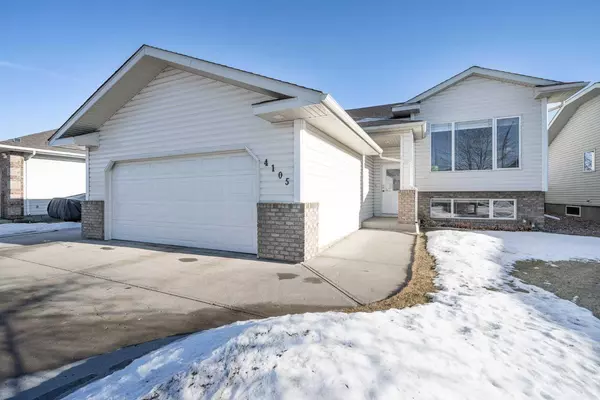$400,000
$412,000
2.9%For more information regarding the value of a property, please contact us for a free consultation.
4 Beds
3 Baths
1,335 SqFt
SOLD DATE : 04/01/2024
Key Details
Sold Price $400,000
Property Type Single Family Home
Sub Type Detached
Listing Status Sold
Purchase Type For Sale
Square Footage 1,335 sqft
Price per Sqft $299
Subdivision West Lloydminster City
MLS® Listing ID A2105774
Sold Date 04/01/24
Style Bi-Level
Bedrooms 4
Full Baths 3
Originating Board Lloydminster
Year Built 2001
Annual Tax Amount $3,698
Tax Year 2023
Lot Size 6,403 Sqft
Acres 0.15
Property Description
This comfortable home in Parkview has no back neighbors, RV parking, double attached heated garage and all the space you could need for your growing family. Step into a bright and spacious great room at the front of the house with vaulted ceilings and large windows to filter in the afternoon sun. The kitchen is a chef's dream with upgraded appliances, corner pantry, and lots of cupboard and prep space to make cooking those holiday meals a breeze, enjoy the ease of early morning breakfast at your island or for family suppers, there is a separate dining area with bay windows overlooking your back yard. Down the hall are two bedrooms, a main bathroom for guest and your 3 piece ensuite. The basement is well laid out with a 3 way glass fireplace anchoring the family and recreational areas, enjoy the coziness of the fire from everywhere. There are an additional 2 bedrooms, 4 piece bathroom and separate laundry area.
Location
Province AB
County Lloydminster
Zoning R1
Direction W
Rooms
Basement Finished, Full
Interior
Interior Features See Remarks
Heating Forced Air, Natural Gas
Cooling Central Air
Flooring Carpet, Hardwood, Linoleum, Tile
Fireplaces Number 1
Fireplaces Type Gas
Appliance Dishwasher, Dryer, Garburator, Gas Stove, Range Hood, Refrigerator, Washer, Window Coverings
Laundry In Basement
Exterior
Garage Double Garage Attached
Garage Spaces 2.0
Garage Description Double Garage Attached
Fence Fenced
Community Features None
Roof Type Asphalt Shingle
Porch Deck
Lot Frontage 1948.91
Parking Type Double Garage Attached
Total Parking Spaces 5
Building
Lot Description Few Trees, Lawn, No Neighbours Behind, Underground Sprinklers
Foundation Wood
Architectural Style Bi-Level
Level or Stories Bi-Level
Structure Type Wood Frame
Others
Restrictions None Known
Tax ID 56790793
Ownership Private
Read Less Info
Want to know what your home might be worth? Contact us for a FREE valuation!

Our team is ready to help you sell your home for the highest possible price ASAP

"My job is to find and attract mastery-based agents to the office, protect the culture, and make sure everyone is happy! "







