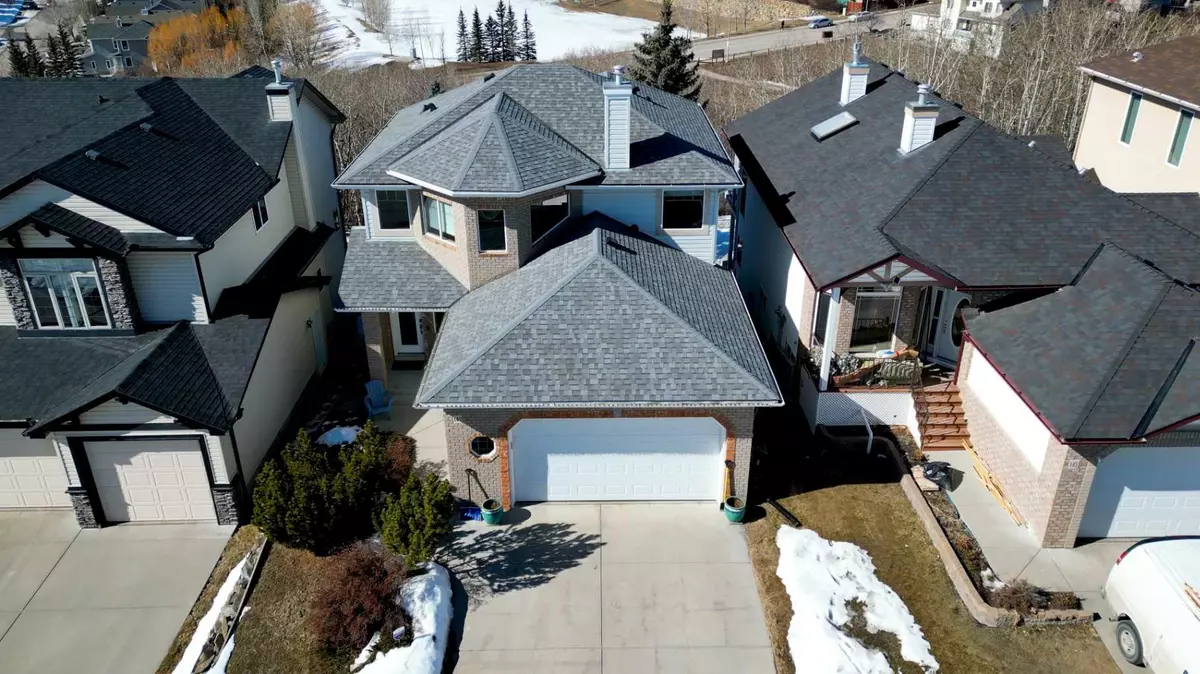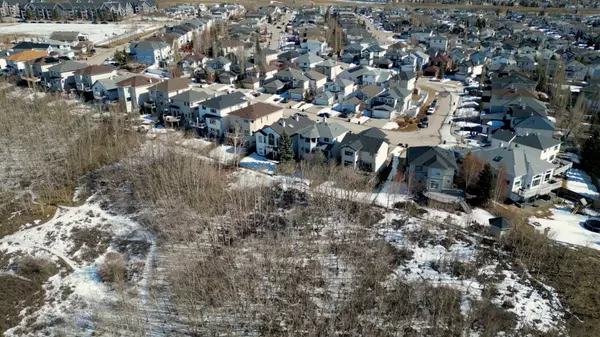$880,000
$849,900
3.5%For more information regarding the value of a property, please contact us for a free consultation.
4 Beds
4 Baths
1,980 SqFt
SOLD DATE : 04/01/2024
Key Details
Sold Price $880,000
Property Type Single Family Home
Sub Type Detached
Listing Status Sold
Purchase Type For Sale
Square Footage 1,980 sqft
Price per Sqft $444
Subdivision Tuscany
MLS® Listing ID A2115944
Sold Date 04/01/24
Style 2 Storey
Bedrooms 4
Full Baths 3
Half Baths 1
Originating Board Calgary
Year Built 1999
Annual Tax Amount $4,800
Tax Year 2023
Lot Size 4,585 Sqft
Acres 0.11
Property Description
Rare opportunity to own a custom built home on a Prime Ridge Lot with unobstructed mountain & west panoramic views. Well Maintained Custom 4 Bedroom Home with over 2700 SqFt of living area. Quiet & Private location backing onto a natural wooded area. Maple Hardwood Floors on main level. Bright & Open concept with 9’ Ceilings. Large windows with sunny east exposure flood the home with natural light. Generous Living Room with gas fireplace opens to the Dining Area and Kitchen with raised breakfast bar, walk-in pantry, & ample cupboards & counter space. Just off the dining area is the Raised balcony with Duradeck flooring, gas line for BBQ hookup and plenty of room for entertaining . Main level also has a 2pc powder room and a den/office. Laundry/mud room with deep sink, cabinetry and large storage closet is accessed off the Oversized Insulated Double Garage. Great additional Storage Area in the attic of garage for seasonal decorations.
The Primary Bedroom has Incredible Views from the sitting area, a 5pc ensuite bath and walk-in closet. Two additional good sized bedrooms & a 4pc bath complete the upper level.
The Fully Developed Walkout basement with in-floor heat hosts the 4th Bedroom (egress window is not to code), a 3pc bath, large Family Room with big windows, wet bar & gas fireplace, and an additional flex room perfect for fitness area, craft/play room or office. Walk out to the secluded & sheltered paving stone patio. This is a fantastic home in a great neighborhood. Direct access to Downtown via the LRT (station is less than a 15 minute walk - 900m, 13 minute walk according to Google maps), and easy to get out of the city for a trip to the mountains. (Watch the attached video for aerial view of the property.)
Location
Province AB
County Calgary
Area Cal Zone Nw
Zoning R-C1
Direction E
Rooms
Basement Finished, Full, Walk-Out To Grade
Interior
Interior Features Bar, Breakfast Bar, Central Vacuum, Double Vanity, Kitchen Island, No Animal Home, No Smoking Home, Open Floorplan, Pantry, Walk-In Closet(s)
Heating In Floor, Forced Air, Natural Gas
Cooling None
Flooring Carpet, Ceramic Tile, Hardwood
Fireplaces Number 2
Fireplaces Type Basement, Blower Fan, Gas, Living Room, Mantle, Stone
Appliance Bar Fridge, Dishwasher, Dryer, Electric Stove, Garage Control(s), Garburator, Microwave, Range Hood, Refrigerator, Washer
Laundry Laundry Room, Main Level, Sink
Exterior
Garage Double Garage Attached, Front Drive, Garage Faces Front, Insulated, Oversized
Garage Spaces 2.0
Garage Description Double Garage Attached, Front Drive, Garage Faces Front, Insulated, Oversized
Fence Fenced, Partial
Community Features Park, Playground, Schools Nearby, Shopping Nearby
Roof Type Asphalt Shingle
Porch Balcony(s), Patio
Lot Frontage 40.13
Parking Type Double Garage Attached, Front Drive, Garage Faces Front, Insulated, Oversized
Total Parking Spaces 4
Building
Lot Description Back Yard, Backs on to Park/Green Space, No Neighbours Behind, Landscaped, Rectangular Lot, Views
Foundation Poured Concrete
Architectural Style 2 Storey
Level or Stories Two
Structure Type Brick,Vinyl Siding,Wood Frame
Others
Restrictions None Known
Tax ID 82951280
Ownership Private
Read Less Info
Want to know what your home might be worth? Contact us for a FREE valuation!

Our team is ready to help you sell your home for the highest possible price ASAP

"My job is to find and attract mastery-based agents to the office, protect the culture, and make sure everyone is happy! "







