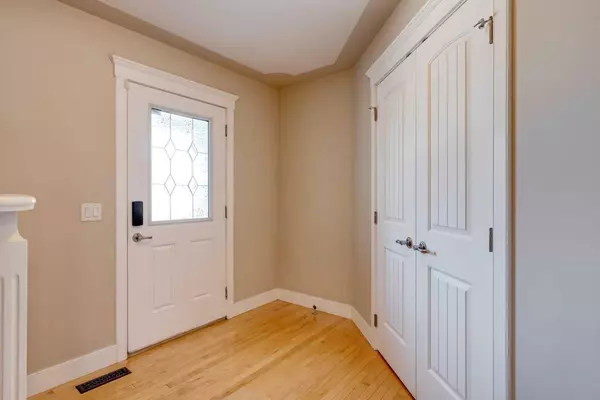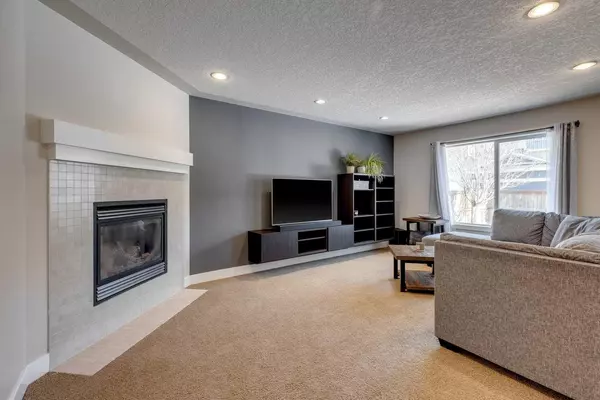$632,000
$629,900
0.3%For more information regarding the value of a property, please contact us for a free consultation.
4 Beds
4 Baths
1,744 SqFt
SOLD DATE : 04/01/2024
Key Details
Sold Price $632,000
Property Type Single Family Home
Sub Type Detached
Listing Status Sold
Purchase Type For Sale
Square Footage 1,744 sqft
Price per Sqft $362
Subdivision Kings Heights
MLS® Listing ID A2114393
Sold Date 04/01/24
Style 2 Storey
Bedrooms 4
Full Baths 3
Half Baths 1
Originating Board Calgary
Year Built 2009
Annual Tax Amount $3,248
Tax Year 2023
Lot Size 4,004 Sqft
Acres 0.09
Property Description
Welcome to this impeccably maintained family home nestled in the serene cul-de-sac of Kingsland Court. Boasting a generous 1744 sq. ft. floor plan and a fully finished basement, this residence offers both space and comfort for your family's lifestyle. Step inside and be greeted by the inviting openness of the main floor living space. Relax in the spacious living room, complete with a cozy corner fireplace, perfect for gatherings or quiet evenings in. The open kitchen is a chef's delight, featuring beautiful cabinets, an island with a convenient sink, and ample room for culinary creations. Adjacent to the kitchen, a large dining area beckons, seamlessly flowing onto the backyard oasis. Prepare to entertain or unwind outdoors in the meticulously landscaped backyard, where a patio, garden and mature trees create a tranquil retreat, ideal for summer enjoyment and relaxation, complete with a gas line for the bbq. Upstairs, discover generously proportioned bedrooms, offering comfortable retreats for family members or guests. A full main bath serves the upper level, while the master suite boasts a luxurious 4-piece ensuite, providing a private sanctuary to unwind. Conveniently located laundry facilities complete the upstairs level, ensuring practicality and ease of living. Descend to the fully finished basement, where an expansive recreation room awaits, offering versatile space for leisure activities or hobbies. An additional large bedroom and stylish bathroom provide added functionality and comfort for your family's needs. Further enhancing the home's appeal is the inclusion of a Navien hot water on demand system, ensuring both efficiency and comfort year-round. Don't miss your opportunity to make this meticulously maintained residence your new home. Schedule your viewing today and experience the epitome of comfort and sophistication in the heart of Kingsland Court.
Location
Province AB
County Airdrie
Zoning R1
Direction W
Rooms
Basement Finished, Full
Interior
Interior Features Granite Counters, Walk-In Closet(s)
Heating Forced Air
Cooling None
Flooring Carpet, Hardwood, Tile, Vinyl
Fireplaces Number 1
Fireplaces Type Gas
Appliance Dishwasher, Dryer, Electric Stove, Microwave Hood Fan, Refrigerator, Tankless Water Heater, Washer
Laundry Upper Level
Exterior
Garage Double Garage Attached
Garage Spaces 2.0
Garage Description Double Garage Attached
Fence Fenced
Community Features Playground, Schools Nearby, Shopping Nearby, Sidewalks
Roof Type Asphalt Shingle
Porch Patio
Lot Frontage 38.09
Parking Type Double Garage Attached
Total Parking Spaces 4
Building
Lot Description Back Lane, Back Yard
Foundation Poured Concrete
Architectural Style 2 Storey
Level or Stories Two
Structure Type Vinyl Siding
Others
Restrictions None Known
Tax ID 84574540
Ownership Private
Read Less Info
Want to know what your home might be worth? Contact us for a FREE valuation!

Our team is ready to help you sell your home for the highest possible price ASAP

"My job is to find and attract mastery-based agents to the office, protect the culture, and make sure everyone is happy! "







