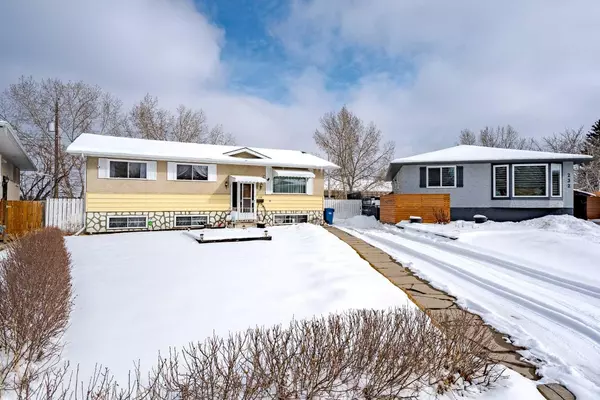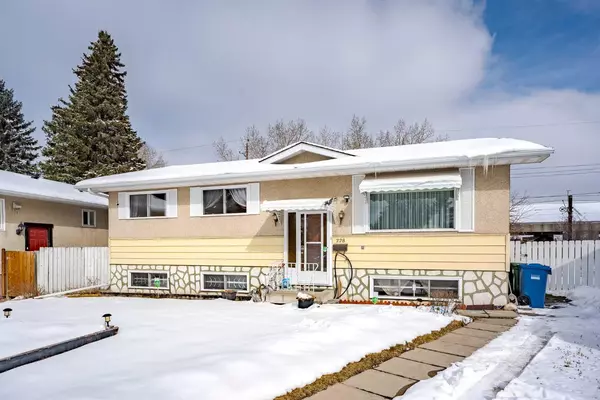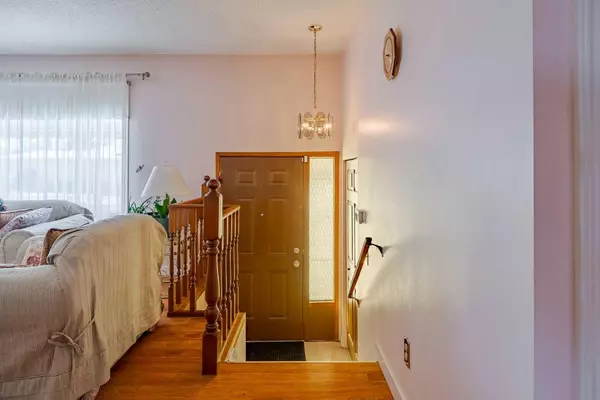$600,000
$514,987
16.5%For more information regarding the value of a property, please contact us for a free consultation.
3 Beds
3 Baths
1,040 SqFt
SOLD DATE : 04/01/2024
Key Details
Sold Price $600,000
Property Type Single Family Home
Sub Type Detached
Listing Status Sold
Purchase Type For Sale
Square Footage 1,040 sqft
Price per Sqft $576
Subdivision Southwood
MLS® Listing ID A2117678
Sold Date 04/01/24
Style Bungalow
Bedrooms 3
Full Baths 2
Half Baths 1
Originating Board Calgary
Year Built 1973
Annual Tax Amount $2,362
Tax Year 2023
Lot Size 5,629 Sqft
Acres 0.13
Property Description
Outstanding value and exceptional location. Your very own raised, three large bedroom +1 bungalow with a fully developed lower level. Incredible massive pie-shaped lot with abundant fruit-bearing trees. Enter through your welcoming step-up front entrance door to the inviting foyer. The living room is spacious and comfortable. The best dream wide-open kitchen is full of cupboards and counter space. The eat-in kitchen includes a sliding glass door to the mesmerizing back deck and yard. Conveniently located near the LRT station for your convenience, watch the trains speed by! This family home is made for you with a fully developed lower level featuring a den or a bedroom, Window is egress 24x36". The rec/family room is incredible with a wet bar and mirrored ceilings for the games you will play. Let the good times begin and enjoy .The furnace was replaced 2013,hot water tank 2017.Fridge is 2 years new and the stove is 6-7 months new. Shingles were replaced only 5 years ago. Fantastic air conditioned home awaits. The backyard is super large for playing. The driveway is beside your domain. will fit a few vehicles off the culd de sac. Drive buy 228 Sabrina Bay SW for your private viewing.
Location
Province AB
County Calgary
Area Cal Zone S
Zoning M-CG d44
Direction W
Rooms
Basement Finished, Full
Interior
Interior Features Ceiling Fan(s), Laminate Counters, Wet Bar
Heating Standard, Forced Air, Natural Gas
Cooling Central Air
Flooring Laminate, Tile
Appliance Dishwasher, Refrigerator, Stove(s), Washer/Dryer, Window Coverings
Laundry In Basement
Exterior
Garage Driveway, Off Street
Garage Description Driveway, Off Street
Fence Fenced
Community Features Park, Playground, Schools Nearby, Shopping Nearby, Sidewalks, Street Lights
Roof Type Asphalt Shingle
Porch Balcony(s), Deck, Rear Porch, See Remarks
Lot Frontage 28.87
Parking Type Driveway, Off Street
Exposure W
Total Parking Spaces 2
Building
Lot Description Back Lane, Back Yard, Cul-De-Sac, Fruit Trees/Shrub(s), Lawn, No Neighbours Behind, Landscaped, Pie Shaped Lot
Foundation Poured Concrete
Architectural Style Bungalow
Level or Stories One
Structure Type Stucco,Wood Frame
Others
Restrictions None Known
Tax ID 82919797
Ownership Private
Read Less Info
Want to know what your home might be worth? Contact us for a FREE valuation!

Our team is ready to help you sell your home for the highest possible price ASAP

"My job is to find and attract mastery-based agents to the office, protect the culture, and make sure everyone is happy! "







