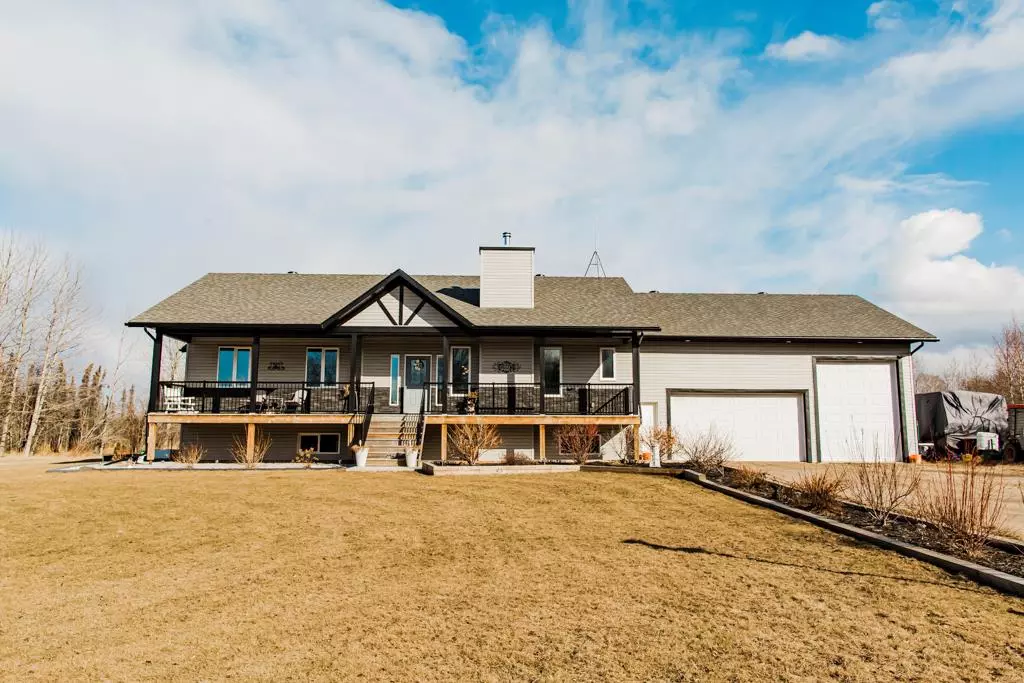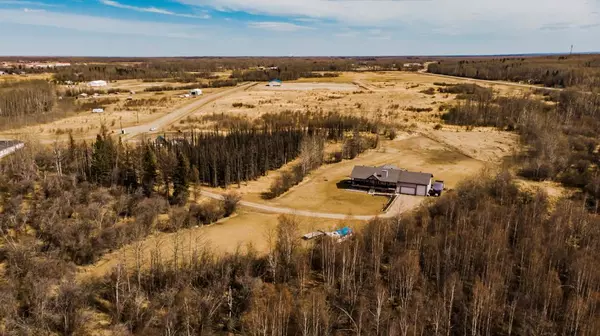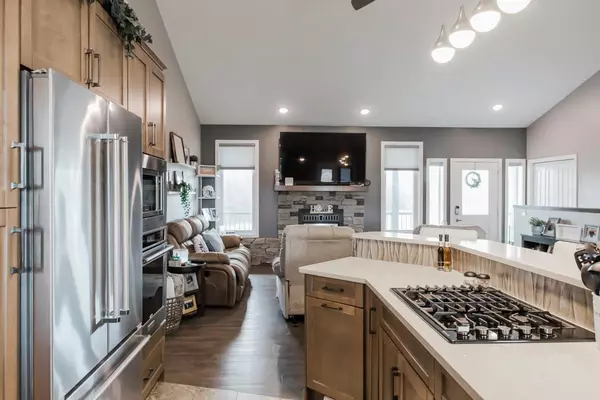$707,500
$720,000
1.7%For more information regarding the value of a property, please contact us for a free consultation.
3 Beds
3 Baths
1,614 SqFt
SOLD DATE : 04/01/2024
Key Details
Sold Price $707,500
Property Type Single Family Home
Sub Type Detached
Listing Status Sold
Purchase Type For Sale
Square Footage 1,614 sqft
Price per Sqft $438
MLS® Listing ID A2086682
Sold Date 04/01/24
Style Acreage with Residence,Bungalow
Bedrooms 3
Full Baths 2
Half Baths 1
Originating Board Grande Prairie
Year Built 2014
Annual Tax Amount $4,093
Tax Year 2022
Lot Size 9.980 Acres
Acres 9.98
Property Description
Custom fully developed raised bungalow with 3 car garage on 9.98 acres of private treed land 1 minutes from Grovedale. Well-built sparing no expense! We will start inside the main house with the chefs kitchen featuring top of the line appliances (Jennair natural stove, separate built in beverage fridge) quartz & an impressive walk-in pantry. The living room is warmed by a wood burning fireplace finished with beautiful masonry. Off the dining room patio doors lead to a covered deck with a south east view of the forest & landscaped yard (natural gas to deck). The primary bedroom offers a spa-inspired bathroom with walk-in shower & soaker tub, walk-in closet & access to the back covered deck. Two more bedrooms and laundry room complete this floor. Adding to the ambiance is the Sonos system with speakers in the kitchen, ensuite, garage & back deck. The basement has in-floor heat, high ceilings, big bright windows and is ready for future development (bathroom plumbed)The boot room leads to the triple in-floor heated garage & has it's own 2 piece bathroom as well as 220v, additional storage & the 3rd bay has a 12' overhead door! Entertain your friends around the fire with the custom built swings in the backyard. There's also a shed, garden boxes, kennel.
Location
Province AB
County Greenview No. 16, M.d. Of
Zoning CR-1
Direction NE
Rooms
Basement Full, Unfinished
Interior
Interior Features No Smoking Home, Pantry, Quartz Counters
Heating In Floor, Forced Air, Natural Gas
Cooling None
Flooring Ceramic Tile, Vinyl Plank
Fireplaces Number 1
Fireplaces Type Family Room, Masonry, Wood Burning
Appliance Built-In Oven, Dishwasher, Gas Stove, Microwave, Refrigerator, Washer/Dryer, Wine Refrigerator
Laundry Main Level
Exterior
Garage Oversized, See Remarks, Triple Garage Attached
Garage Spaces 3.0
Garage Description Oversized, See Remarks, Triple Garage Attached
Fence None
Community Features None
Roof Type Asphalt Shingle
Porch Deck, Front Porch
Parking Type Oversized, See Remarks, Triple Garage Attached
Total Parking Spaces 6
Building
Lot Description Landscaped, Treed
Foundation Poured Concrete
Sewer Septic Field
Water Well
Architectural Style Acreage with Residence, Bungalow
Level or Stories One
Structure Type Concrete,Wood Frame
Others
Restrictions None Known
Tax ID 58043228
Ownership Assign. Of Contract,Private
Read Less Info
Want to know what your home might be worth? Contact us for a FREE valuation!

Our team is ready to help you sell your home for the highest possible price ASAP

"My job is to find and attract mastery-based agents to the office, protect the culture, and make sure everyone is happy! "







