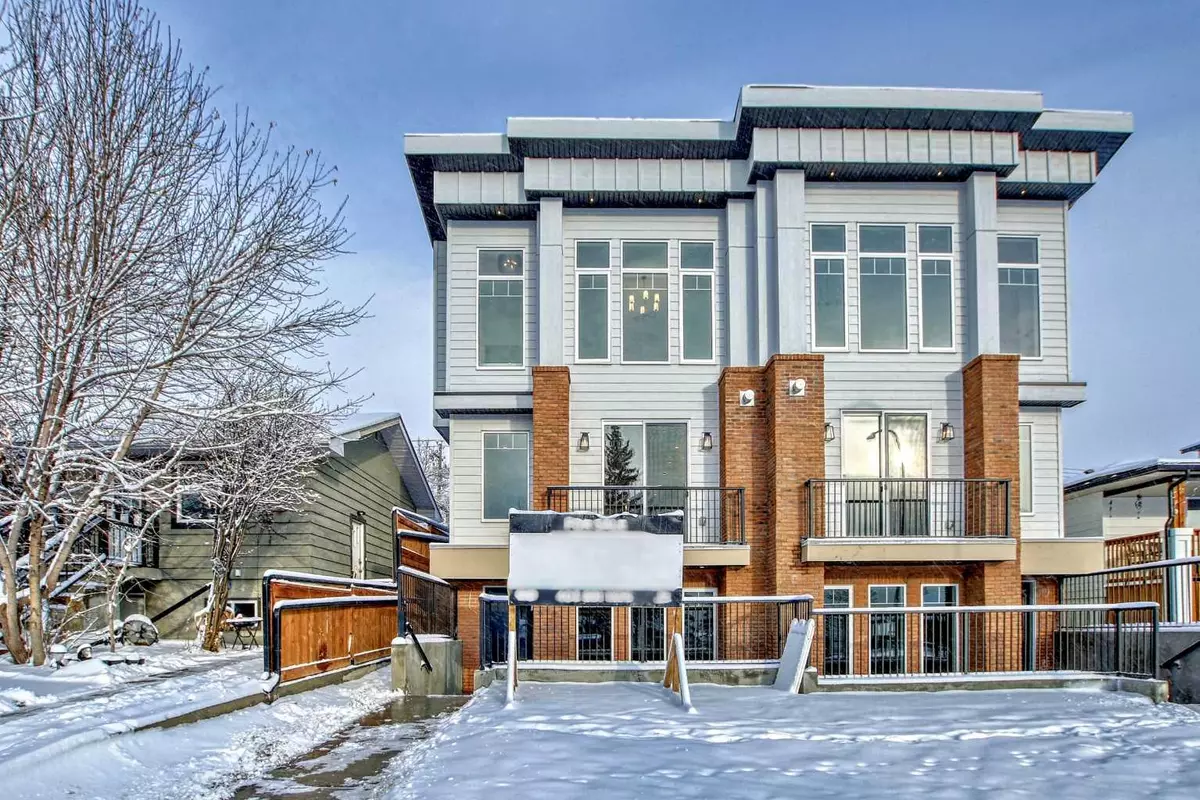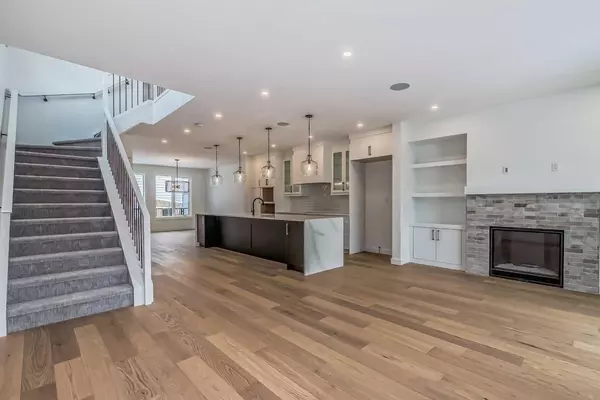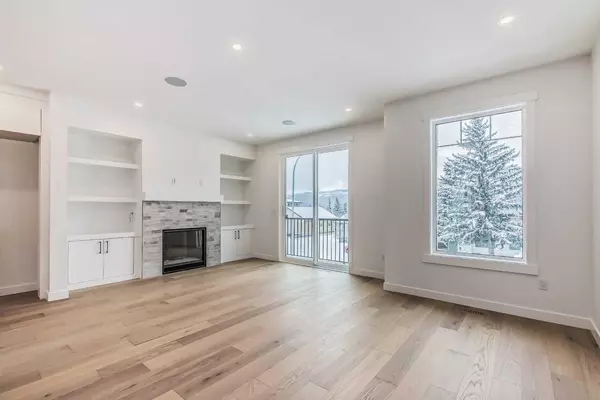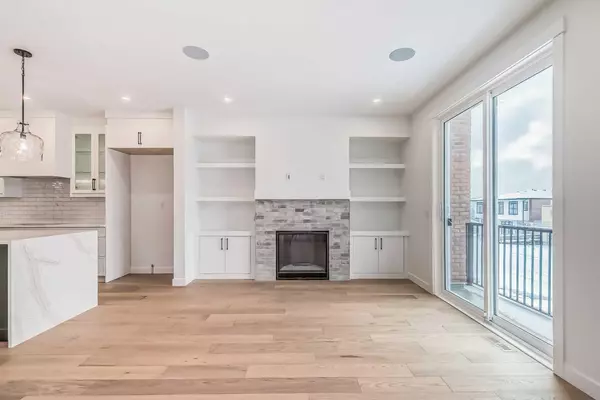$919,000
$919,000
For more information regarding the value of a property, please contact us for a free consultation.
4 Beds
4 Baths
1,949 SqFt
SOLD DATE : 04/02/2024
Key Details
Sold Price $919,000
Property Type Single Family Home
Sub Type Semi Detached (Half Duplex)
Listing Status Sold
Purchase Type For Sale
Square Footage 1,949 sqft
Price per Sqft $471
Subdivision Montgomery
MLS® Listing ID A2109001
Sold Date 04/02/24
Style 2 Storey,Side by Side
Bedrooms 4
Full Baths 3
Half Baths 1
Originating Board Calgary
Year Built 2023
Annual Tax Amount $2,917
Tax Year 2023
Lot Size 3,000 Sqft
Acres 0.07
Property Description
** OPEN HOUSE: Thursday, Mar. 28th 1-4pm ** Welcome home!! Your new walk up in the neighbourhood of Montgomery with amazing views. Complete luxury awaits in this 4 bedroom, 3 ½ bath home with 1800 Sq Ft. This stunning home features a large open, sun drenched main floor plan offering 9ft high ceilings accentuated by beautiful hardwood floors throughout. A gorgeous open concept dream kitchen is highlighted by full height cabinetry, a massive island and top-of-the-line stainless-steel appliances. The main floor includes a cozy gas fireplace. Upstairs features three good-sized bedrooms, upstairs laundry, and the primary bedroom that includes a custom walk-in closet with built-ins, a luxurious ensuite featuring a spa like retreat, with soaker tub and large glass shower, with exceptional hillside views of the Bow River. The lower walk up level has family/recreation room, 4th bedroom and a large custom shower in the 4 piece bath. The two car, detached garage completes this wonderful home. Located in the heart of Montgomery, this home is close to schools, parks, the Children's Hospital, Market Mall, University of Calgary, and the Bow river, a 10 minute commute to downtown and easy access west to the mountains! Don't miss this opportunity, book your showing today!
Location
Province AB
County Calgary
Area Cal Zone Nw
Zoning R-C2
Direction NW
Rooms
Other Rooms 1
Basement Finished, Full, Walk-Up To Grade
Interior
Interior Features Built-in Features, Double Vanity, High Ceilings, Kitchen Island, No Animal Home, No Smoking Home, Open Floorplan, Quartz Counters, See Remarks, Soaking Tub, Walk-In Closet(s), Wet Bar
Heating Forced Air
Cooling None
Flooring Carpet, Hardwood, Tile
Fireplaces Number 1
Fireplaces Type Gas
Appliance Dishwasher, Garage Control(s), Microwave, Range Hood, Refrigerator, Stove(s)
Laundry Upper Level
Exterior
Parking Features Double Garage Detached
Garage Spaces 2.0
Garage Description Double Garage Detached
Fence Fenced
Community Features Park, Playground, Schools Nearby, Shopping Nearby, Sidewalks, Street Lights
Roof Type Asphalt Shingle
Porch Deck
Lot Frontage 25.0
Exposure NW
Total Parking Spaces 2
Building
Lot Description Back Lane, Back Yard, Rectangular Lot
Foundation Poured Concrete
Architectural Style 2 Storey, Side by Side
Level or Stories Two
Structure Type Brick,Stucco
New Construction 1
Others
Restrictions None Known
Ownership Private
Read Less Info
Want to know what your home might be worth? Contact us for a FREE valuation!

Our team is ready to help you sell your home for the highest possible price ASAP

"My job is to find and attract mastery-based agents to the office, protect the culture, and make sure everyone is happy! "







