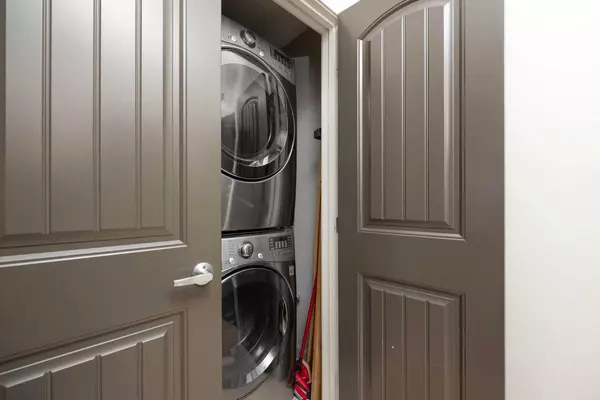$255,000
$269,900
5.5%For more information regarding the value of a property, please contact us for a free consultation.
2 Beds
2 Baths
1,032 SqFt
SOLD DATE : 04/02/2024
Key Details
Sold Price $255,000
Property Type Condo
Sub Type Apartment
Listing Status Sold
Purchase Type For Sale
Square Footage 1,032 sqft
Price per Sqft $247
Subdivision Eagle Ridge
MLS® Listing ID A2111974
Sold Date 04/02/24
Style Apartment
Bedrooms 2
Full Baths 2
Condo Fees $568/mo
Originating Board Fort McMurray
Year Built 2009
Annual Tax Amount $978
Tax Year 2023
Property Description
CALLING ALL SAVVY BUYERS, INVESTORS, EMPTY NESTERS: COME CHECK OUT This BEAUTIFUL 4TH floor OPEN CONCEPT California Split design, 2 bedroom, 2 bath condo unit which faces west to enjoy fabulous views from one of your 2 balconies deck The kitchen is PERFECT for the CHEF of the Family with white appliances, eat up island, lots of cabinets surrounded with laminate flooring on the main unit with carpet in the bedrooms. The primary bedroom features a walk through closet that leads into the 4pc ensuite bathroom. The 2nd bedroom and bathroom are connected making this the ideal floor plan for separation, with the main living area in the middle. FANTASTIC BUY , building has 2 elevators and cameras for security, with an intercom system. There is a common super mailbox pickup location in the building. The complex hosts a car wash, fitness room, and one of the few condo complex's designed and constructed with concrete. The unit comes with an Air Conditioning unit built in. Decorated in Modern Colors, this is one unit that you will FALL IN LOVE with the moment you enter. Outside you will find a playground for the kids in the middle of the complex. Walk to all amenities, close to schools, bus route and more. What are you waiting for? Your new home awaits! ACT NOW before it's gone! Call today to view. BONUS: Comes with a Titled Tandem Parking Stall # 119 and Titled Storage Locker #363.
Location
Province AB
County Wood Buffalo
Area Fm Northwest
Zoning R5
Direction W
Interior
Interior Features Elevator
Heating Hot Water, Natural Gas
Cooling Central Air
Flooring Carpet, Laminate
Appliance See Remarks
Laundry In Unit
Exterior
Garage Garage Door Opener, Underground
Garage Description Garage Door Opener, Underground
Community Features Park, Playground, Schools Nearby, Shopping Nearby
Amenities Available Car Wash, Elevator(s)
Porch Balcony(s)
Parking Type Garage Door Opener, Underground
Exposure W
Total Parking Spaces 2
Building
Story 4
Architectural Style Apartment
Level or Stories Single Level Unit
Structure Type Concrete
Others
HOA Fee Include Common Area Maintenance,Heat,Insurance,Maintenance Grounds,Parking,Professional Management,Reserve Fund Contributions,Sewer,Snow Removal,Trash,Water
Restrictions Condo/Strata Approval
Tax ID 83276404
Ownership Co-operative,Private
Pets Description Restrictions
Read Less Info
Want to know what your home might be worth? Contact us for a FREE valuation!

Our team is ready to help you sell your home for the highest possible price ASAP

"My job is to find and attract mastery-based agents to the office, protect the culture, and make sure everyone is happy! "







