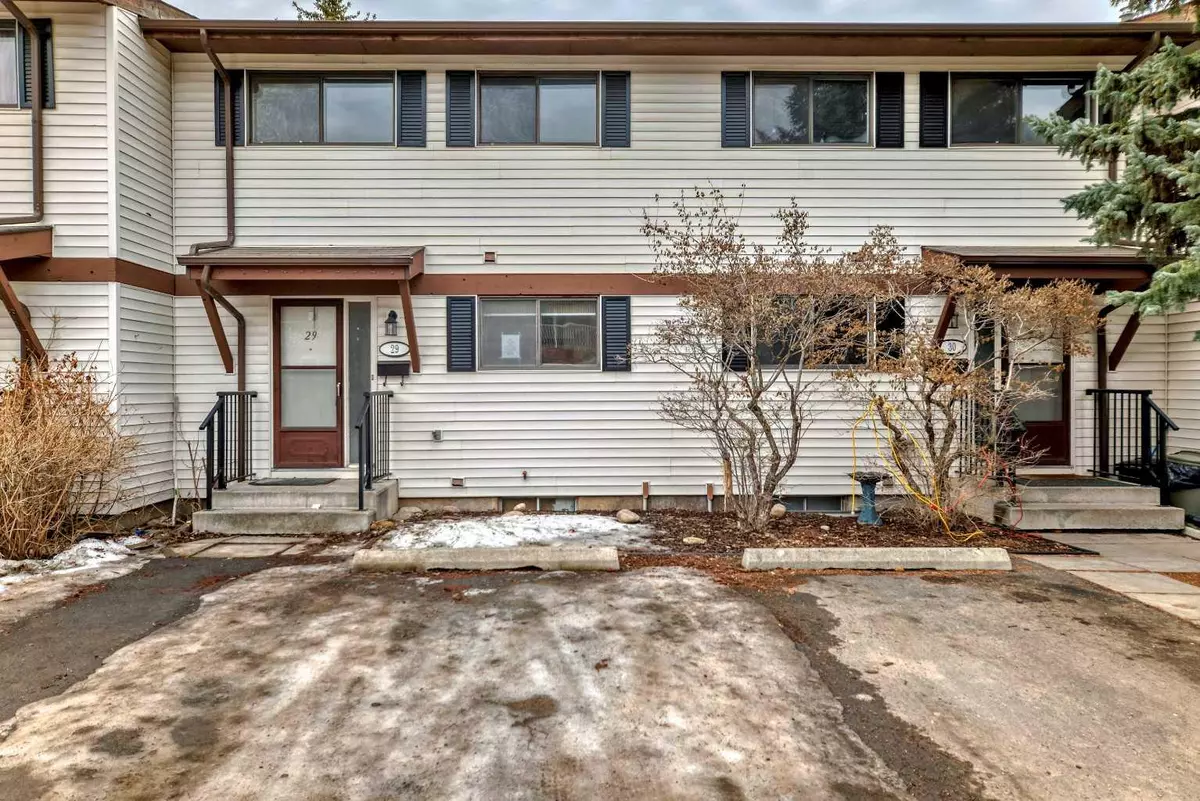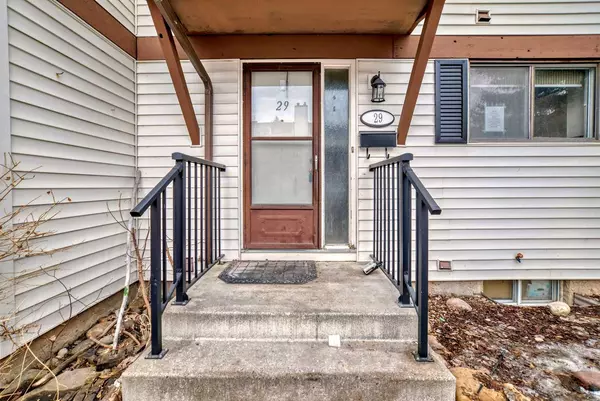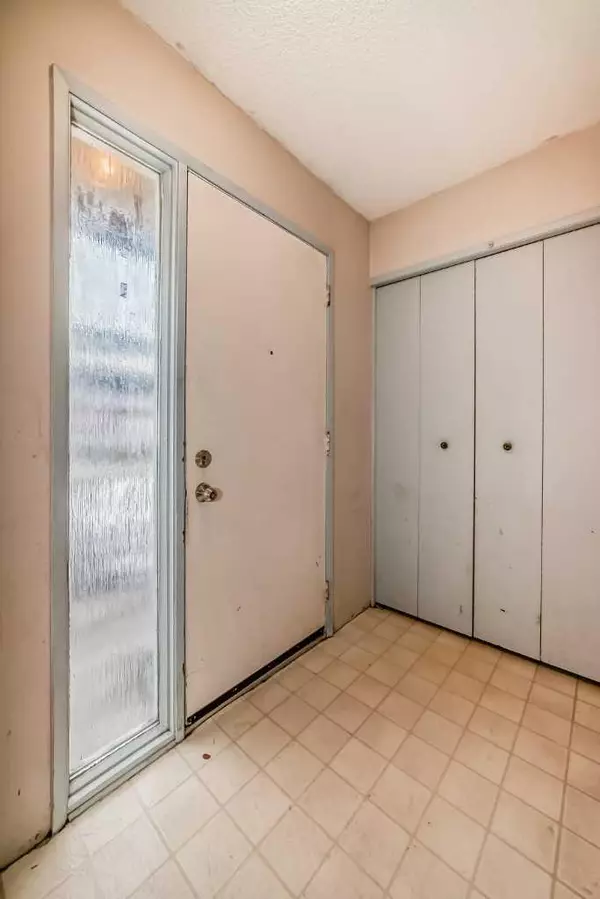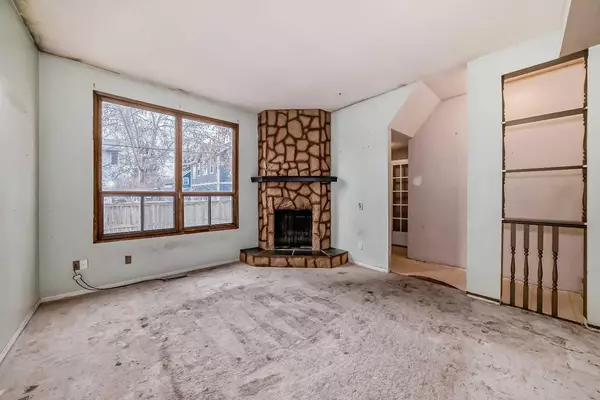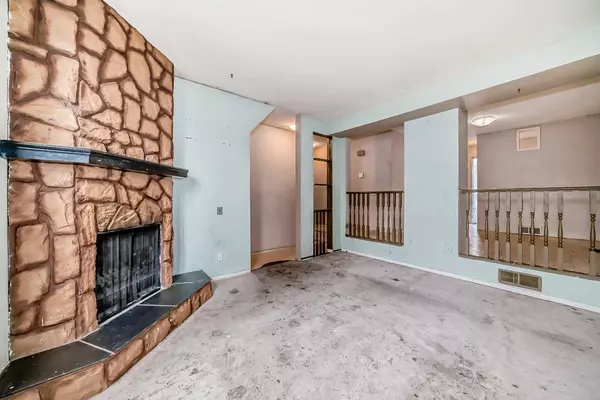$291,500
$259,900
12.2%For more information regarding the value of a property, please contact us for a free consultation.
3 Beds
2 Baths
1,165 SqFt
SOLD DATE : 04/02/2024
Key Details
Sold Price $291,500
Property Type Townhouse
Sub Type Row/Townhouse
Listing Status Sold
Purchase Type For Sale
Square Footage 1,165 sqft
Price per Sqft $250
Subdivision Heritage Okotoks
MLS® Listing ID A2115827
Sold Date 04/02/24
Style 2 Storey
Bedrooms 3
Full Baths 1
Half Baths 1
Condo Fees $346
Originating Board Calgary
Year Built 1977
Annual Tax Amount $1,648
Tax Year 2023
Property Description
HANDYMAN SPECIAL! Are you looking for a project or wanting to get into the market?- Here is your opportunity! This 1165 sq. ft. townhome has 3 bedrooms, 1.5 bath unit and plenty of potential. The main floor has a large living room with wood burning fireplace, dining room, kitchen and half bath. The upper level has 3 good sized bedrooms and a 4 piece bath. The basement has a rec room and laundry room with plenty of storage. There is a good sized south facing fenced backyard and a parking stall right out the front door. This unit will require a complete renovation and requires everything (windows, flooring, paint, bathrooms, etc and the furnace appears to be original). Located close to schools, parks, pathways and just a short walk to the amenities of Old Town Okotoks. Condo Fees are $ 346.26 and include water and sewer.
Location
Province AB
County Foothills County
Zoning D
Direction N
Rooms
Basement Full, Partially Finished
Interior
Interior Features See Remarks, Storage
Heating Forced Air
Cooling None
Flooring Carpet, Linoleum, Other
Fireplaces Number 1
Fireplaces Type Living Room, Mantle, Other, Raised Hearth, Wood Burning
Appliance None
Laundry In Basement
Exterior
Garage Assigned, Stall
Garage Description Assigned, Stall
Fence Partial
Community Features Park, Playground, Schools Nearby, Shopping Nearby, Sidewalks
Amenities Available Parking, Visitor Parking
Roof Type Asphalt Shingle
Porch Other
Parking Type Assigned, Stall
Exposure N
Total Parking Spaces 1
Building
Lot Description Lawn, Landscaped
Foundation Poured Concrete
Architectural Style 2 Storey
Level or Stories Two
Structure Type Vinyl Siding,Wood Frame
Others
HOA Fee Include Insurance,Maintenance Grounds,Professional Management,Reserve Fund Contributions,Sewer,Snow Removal,Trash,Water
Restrictions Pet Restrictions or Board approval Required
Tax ID 84554531
Ownership Bank/Financial Institution Owned,Private
Pets Description Restrictions
Read Less Info
Want to know what your home might be worth? Contact us for a FREE valuation!

Our team is ready to help you sell your home for the highest possible price ASAP

"My job is to find and attract mastery-based agents to the office, protect the culture, and make sure everyone is happy! "


