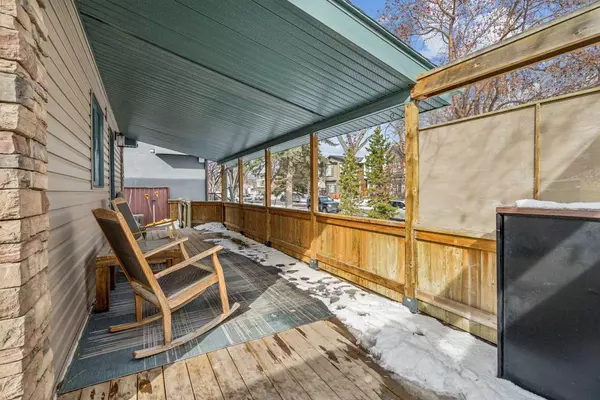$822,000
$849,900
3.3%For more information regarding the value of a property, please contact us for a free consultation.
4 Beds
4 Baths
1,474 SqFt
SOLD DATE : 04/02/2024
Key Details
Sold Price $822,000
Property Type Single Family Home
Sub Type Detached
Listing Status Sold
Purchase Type For Sale
Square Footage 1,474 sqft
Price per Sqft $557
Subdivision Renfrew
MLS® Listing ID A2117826
Sold Date 04/02/24
Style 2 Storey
Bedrooms 4
Full Baths 4
Originating Board Calgary
Year Built 1947
Annual Tax Amount $4,652
Tax Year 2023
Lot Size 5,080 Sqft
Acres 0.12
Property Description
Nestled within the vibrant community of Renfrew, 901 Remington Road NE presents an exceptional opportunity for both homeownership and investment. This charming residence boasts a blend of modern comfort and convenience, offering a spacious layout with 3 upper BEDROOMS, 4 BATHROOMS, and an additional BASEMENT SUITE WITHE SEPERATE ENTRANCE. Upon entering, you're welcomed by a warm and inviting atmosphere, characterized by an abundance of natural light streaming through large windows, illuminating the open-concept living spaces. The main floor seamlessly integrates the living room, dining area, and kitchen, creating an ideal setting for entertaining guests or enjoying cozy family gatherings.
The well-appointed kitchen features wood cabinetry, stainless steel appliances, gas range and ample counter space, catering to the needs of any home chef. Adjacent to the kitchen, the dining area provides a perfect spot for enjoying meals while admiring views of the surrounding neighborhood, park and exceptional CORNER LOT. Upstairs, the accommodation comprises 3 generously sized bedrooms, including a master retreat complete with a private 4PC ENSUITE bathroom, offering a serene oasis for relaxation. The additional bedrooms share access to a full bathroom, ensuring comfort and convenience for family members or guests.
The lower level of the home offers versatility and potential with a basement suite, presenting an opportunity for supplemental income or multigenerational living arrangements. Equipped with its own entrance, kitchen, bathroom, and living space, this self-contained unit offers privacy and independence. Outside, the property features a landscaped backyard, providing a tranquil outdoor escape for enjoying leisurely evenings under the stars. A detached SINGLE GARAGE offers convenient parking and storage space. Situated in the desirable community of Renfrew, residents benefit from easy access to a plethora of amenities, including parks, schools, access to major roadways and close proximity to downtown. With its prime location and versatile layout, 901 Remington Road NE represents a unique opportunity to embrace the best of Calgary living. Don't miss your chance to make this exceptional property your own. Schedule a showing today!
Location
Province AB
County Calgary
Area Cal Zone Cc
Zoning R-C2
Direction E
Rooms
Basement Separate/Exterior Entry, Finished, Full, Suite
Interior
Interior Features No Smoking Home, Vaulted Ceiling(s)
Heating Forced Air, Natural Gas
Cooling None
Flooring Hardwood, Laminate, Tile
Appliance Dishwasher, Dryer, Gas Range, Microwave, Range Hood, Refrigerator, Washer, Window Coverings
Laundry In Basement
Exterior
Garage Oversized, RV Access/Parking, Single Garage Detached
Garage Spaces 1.0
Garage Description Oversized, RV Access/Parking, Single Garage Detached
Fence Fenced
Community Features Playground, Schools Nearby, Sidewalks, Street Lights
Roof Type Asphalt Shingle
Porch Front Porch
Lot Frontage 46.13
Parking Type Oversized, RV Access/Parking, Single Garage Detached
Total Parking Spaces 1
Building
Lot Description Back Lane, Backs on to Park/Green Space, Corner Lot, Rectangular Lot
Foundation Poured Concrete
Architectural Style 2 Storey
Level or Stories Two
Structure Type Stone,Vinyl Siding,Wood Frame
Others
Restrictions None Known
Tax ID 83095815
Ownership Private
Read Less Info
Want to know what your home might be worth? Contact us for a FREE valuation!

Our team is ready to help you sell your home for the highest possible price ASAP

"My job is to find and attract mastery-based agents to the office, protect the culture, and make sure everyone is happy! "







