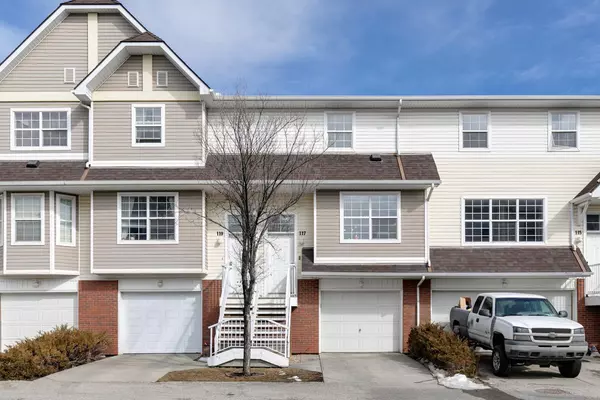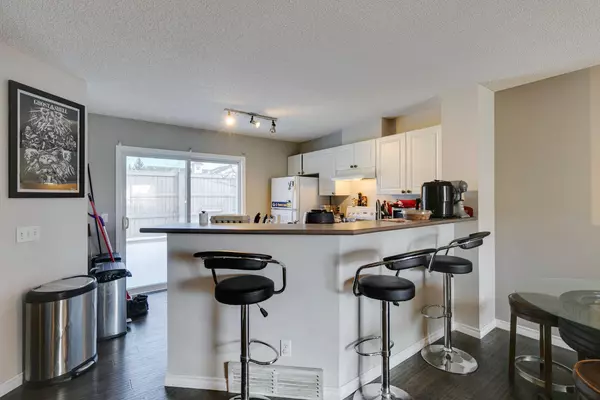$445,000
$445,000
For more information regarding the value of a property, please contact us for a free consultation.
2 Beds
3 Baths
1,108 SqFt
SOLD DATE : 04/02/2024
Key Details
Sold Price $445,000
Property Type Townhouse
Sub Type Row/Townhouse
Listing Status Sold
Purchase Type For Sale
Square Footage 1,108 sqft
Price per Sqft $401
Subdivision Tuscany
MLS® Listing ID A2114402
Sold Date 04/02/24
Style 2 Storey
Bedrooms 2
Full Baths 2
Half Baths 1
Condo Fees $377
HOA Fees $14/ann
HOA Y/N 1
Originating Board Calgary
Year Built 2002
Annual Tax Amount $1,938
Tax Year 2023
Property Description
Discover the epitome of cozy living in this charming townhouse nestled in the heart of Tuscany. With its blend of amenities and convenient location, this home offers a delightful retreat for those seeking comfort and convenience. Two generously sized bedrooms, each boasting its own ensuite bathroom, provide a private sanctuary for relaxation. The thoughtfully laid-out floor plan optimizes the 1291.97 sqft of total living space, ensuring every corner serves a purpose. The single oversized car garage not only provides secure parking but also offers additional storage space for your belongings. Immerse yourself in the welcoming community of Tuscany, where friendly neighbours and tree-lined streets create a serene atmosphere. Whether you're running errands at nearby shopping centres, hopping on the LRT for a commute, or need quick access to Stoney Trail, you'll find everything you need just moments from your doorstep. This lovely Tuscany townhouse won't be on the market for long. Take the opportunity to make it yours and experience the perfect blend of comfort, convenience, and community in one of Calgary's most sought-after neighbourhoods. Schedule your viewing today and start envisioning your new life in this delightful home!
Location
Province AB
County Calgary
Area Cal Zone Nw
Zoning M-C1 d100
Direction S
Rooms
Basement Partial, Unfinished
Interior
Interior Features Open Floorplan, Walk-In Closet(s)
Heating Forced Air
Cooling None
Flooring Carpet, Hardwood, Tile
Appliance Dishwasher, Electric Stove, Microwave, Refrigerator, Washer/Dryer
Laundry In Basement
Exterior
Garage Driveway, Garage Door Opener, Insulated, Oversized, Single Garage Attached
Garage Spaces 1.0
Garage Description Driveway, Garage Door Opener, Insulated, Oversized, Single Garage Attached
Fence Fenced
Community Features Playground, Schools Nearby, Shopping Nearby, Sidewalks, Walking/Bike Paths
Amenities Available None
Roof Type Asphalt Shingle
Porch None
Parking Type Driveway, Garage Door Opener, Insulated, Oversized, Single Garage Attached
Exposure S
Total Parking Spaces 2
Building
Lot Description Back Yard
Foundation Poured Concrete
Architectural Style 2 Storey
Level or Stories Two
Structure Type Brick,Vinyl Siding,Wood Frame
Others
HOA Fee Include Common Area Maintenance,Insurance,Professional Management,Reserve Fund Contributions,Snow Removal
Restrictions Pet Restrictions or Board approval Required
Tax ID 83004879
Ownership Private
Pets Description Restrictions
Read Less Info
Want to know what your home might be worth? Contact us for a FREE valuation!

Our team is ready to help you sell your home for the highest possible price ASAP

"My job is to find and attract mastery-based agents to the office, protect the culture, and make sure everyone is happy! "







