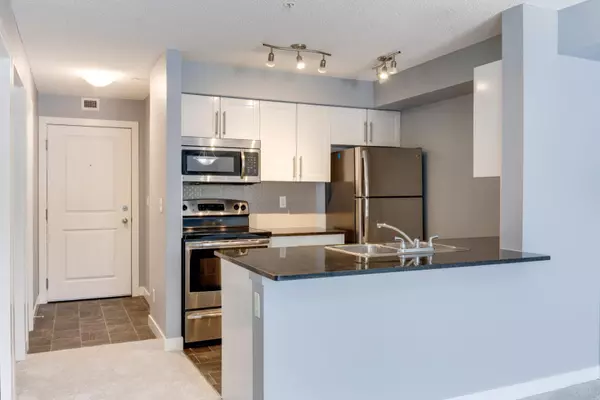$262,000
$259,900
0.8%For more information regarding the value of a property, please contact us for a free consultation.
2 Beds
1 Bath
685 SqFt
SOLD DATE : 04/02/2024
Key Details
Sold Price $262,000
Property Type Condo
Sub Type Apartment
Listing Status Sold
Purchase Type For Sale
Square Footage 685 sqft
Price per Sqft $382
Subdivision Downtown
MLS® Listing ID A2116616
Sold Date 04/02/24
Style Apartment
Bedrooms 2
Full Baths 1
Condo Fees $366/mo
Originating Board Calgary
Year Built 2015
Annual Tax Amount $1,078
Tax Year 2023
Property Description
*Watch the video* Location! Location! Location! Excellent Opportunity in Downtown Airdrie! Welcome to Unit 9210 in the popular complex of Creekside Crossing. Built in 2015, this condo is perfect for first-time homebuyers and investors alike. Offering a spacious layout with 2 bedrooms, 1 bathroom, and a parking stall, it's conveniently located just steps away from Sobeys, COOP, schools, 7-11, transit, and offers easy access to Deerfoot.
Step inside to discover a bright and open floor plan with NEWER CARPET & NEWER PAINT, including refreshed kitchen cabinets that will leave you at a WOW! The kitchen boasts stainless steel built-in appliances, granite countertops, an elegant backsplash, and a functional island.
Enjoy plenty of sunlight throughout the day on your spacious balcony serving as a perfect spot for your morning coffee. Two generously sized bedrooms each feature their own closet, while the in-unit stacked laundry adds convenience.
Entertain guests in the huge living room , with ample space for your dining table. Whether you're a single professional, a couple with little ones, or seeking a senior-friendly living space, this apartment is perfect for you.
Low condo fees & well managed complex. With great rental potential, this property offers a positive cash flow investment opportunity. Don't miss your chance to own a piece of one of Alberta's fastest-growing cities!
Location
Province AB
County Airdrie
Zoning M3
Direction E
Interior
Interior Features Breakfast Bar, Granite Counters, Kitchen Island, Open Floorplan
Heating Baseboard
Cooling None
Flooring Carpet, Tile
Appliance Dishwasher, Dryer, Microwave Hood Fan, Refrigerator, Stove(s), Washer
Laundry In Unit
Exterior
Garage Assigned, Stall
Garage Description Assigned, Stall
Community Features Playground, Pool, Schools Nearby, Shopping Nearby, Sidewalks, Street Lights
Amenities Available Elevator(s)
Roof Type Asphalt
Porch Balcony(s)
Parking Type Assigned, Stall
Exposure E
Total Parking Spaces 1
Building
Story 4
Architectural Style Apartment
Level or Stories Single Level Unit
Structure Type Stone,Vinyl Siding,Wood Frame
Others
HOA Fee Include Common Area Maintenance,Gas,Heat,Insurance,Reserve Fund Contributions,Snow Removal,Trash,Water
Restrictions None Known
Ownership Private
Pets Description Restrictions
Read Less Info
Want to know what your home might be worth? Contact us for a FREE valuation!

Our team is ready to help you sell your home for the highest possible price ASAP

"My job is to find and attract mastery-based agents to the office, protect the culture, and make sure everyone is happy! "







