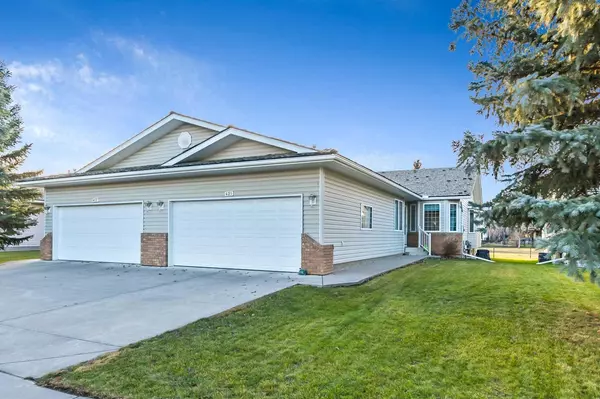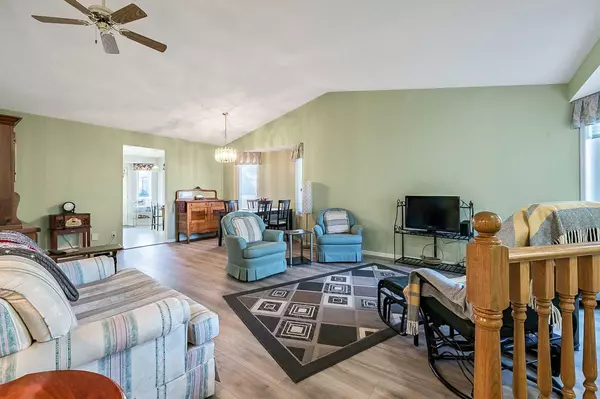$460,000
$464,900
1.1%For more information regarding the value of a property, please contact us for a free consultation.
3 Beds
3 Baths
1,206 SqFt
SOLD DATE : 04/02/2024
Key Details
Sold Price $460,000
Property Type Single Family Home
Sub Type Semi Detached (Half Duplex)
Listing Status Sold
Purchase Type For Sale
Square Footage 1,206 sqft
Price per Sqft $381
Subdivision High River Golf Course
MLS® Listing ID A2118418
Sold Date 04/02/24
Style Bungalow,Side by Side
Bedrooms 3
Full Baths 3
HOA Fees $128/mo
HOA Y/N 1
Originating Board Calgary
Year Built 1998
Annual Tax Amount $3,083
Tax Year 2023
Lot Size 4,187 Sqft
Acres 0.1
Property Description
Lovingly kept Villa in the NW. This home is fully developed and move in ready. Open concept living dining area with vault ceiling. New laminate flooring in Living dining area within the last 4 years. Walk in closet and 3 pce ensuite in the primary bedroom. Bedroom/den is at the front of the home and can be used for either. A 4 pce bathroom for your guests. Main floor laundry. The kitchen has under counter lighting, tile flooring and oak cabinetry. The back deck is covered and backs onto a beutiful green space. The lower level boasts a huge family room with fireplace for those chilly evenings , oversized bedroom, 3 pce bath and a huge utility/storage room. A double attached garage finishes off this great property. Call your favorite realtor and book your private viewing today.
Location
Province AB
County Foothills County
Zoning TND
Direction E
Rooms
Basement Finished, Full
Interior
Interior Features No Animal Home, No Smoking Home, Open Floorplan, Walk-In Closet(s)
Heating Forced Air
Cooling Central Air
Flooring Carpet, Ceramic Tile
Fireplaces Number 1
Fireplaces Type Gas
Appliance Central Air Conditioner, Dishwasher, Electric Stove, Garage Control(s), Range Hood, Refrigerator, Washer/Dryer, Window Coverings
Laundry In Hall
Exterior
Garage Double Garage Attached, Parking Pad
Garage Spaces 2.0
Garage Description Double Garage Attached, Parking Pad
Fence None
Community Features Golf, Lake, Park, Playground, Schools Nearby, Walking/Bike Paths
Amenities Available None
Roof Type Cedar Shake
Porch Deck
Lot Frontage 36.09
Parking Type Double Garage Attached, Parking Pad
Exposure E
Total Parking Spaces 4
Building
Lot Description Backs on to Park/Green Space, No Neighbours Behind
Foundation Poured Concrete
Architectural Style Bungalow, Side by Side
Level or Stories One
Structure Type Brick,Vinyl Siding
Others
Restrictions None Known
Tax ID 84805120
Ownership Private
Read Less Info
Want to know what your home might be worth? Contact us for a FREE valuation!

Our team is ready to help you sell your home for the highest possible price ASAP

"My job is to find and attract mastery-based agents to the office, protect the culture, and make sure everyone is happy! "







