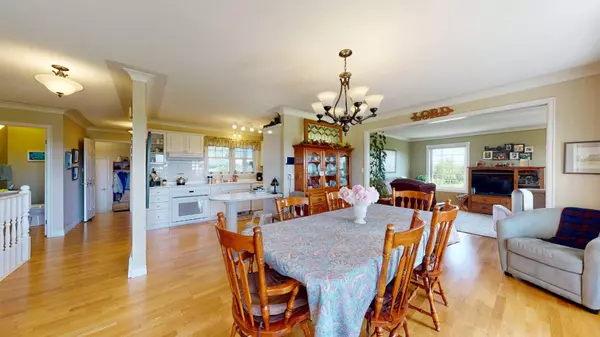$945,000
$970,000
2.6%For more information regarding the value of a property, please contact us for a free consultation.
117 Acres Lot
SOLD DATE : 04/03/2024
Key Details
Sold Price $945,000
Property Type Other Types
Sub Type Agriculture
Listing Status Sold
Purchase Type For Sale
MLS® Listing ID A2105949
Sold Date 04/03/24
Style Bungalow
Originating Board Central Alberta
Year Built 1991
Annual Tax Amount $3,909
Tax Year 2023
Lot Size 117.000 Acres
Acres 117.0
Property Description
Rolling hills and gorgeous skies frame this custom-built home, giving you picturesque views from every window. Sitting on 117 acres, the house is found at the end of a winding driveway, giving you peace and privacy. This spotless home is well maintained, with new shingles and eaves just last summer, as well as a new hot water tank. Inside, the galley-style kitchen has plenty of white cabinets and extends into a huge pantry with more cabinets and counterspace on both sides. The dining room also showcases the stunning views of the property with two sets of garden doors leading to a west facing deck. A great place to relax is in the living room in front of the wood burning fireplace. There is a bedroom with a nice sized 3pc ensuite. Beyond this is another bedroom with a garden door to the deck. Downstairs, there is a centralized family room, 3 bedrooms, and a lovely 4 pc bathroom. Around the corner is the cold room mechanical room, and large laundry room with cabinets and sink. Here, another set of stairs takes you back up to the main floor mudroom which also has solid oak cabinets, a sink to wash up your hands, and a door to the 24’X21’ attached, 2 car garage. Outside, the back deck is partially covered giving you a sitting area in the shade. The detached garage measures 28’X26’ and has a lean to with a cozy seating area. The yard has been beautifully landscaped and maintained with shrub beds, shade trees, and hedging. The garden is fenced to keep the deer from nibbling at your veggies. Further out, there is a 30’X72’ shop/barn with corrals. The farmland consists of 60 cultivated acres and the balance is pasture.
Location
Province AB
County Stettler No. 6, County Of
Zoning Agriculture
Rooms
Basement Finished, Full
Interior
Heating In Floor, Forced Air, Natural Gas
Exterior
Garage Double Garage Attached, Double Garage Detached
Garage Spaces 4.0
Garage Description Double Garage Attached, Double Garage Detached
Roof Type Asphalt
Parking Type Double Garage Attached, Double Garage Detached
Building
Foundation Poured Concrete
Architectural Style Bungalow
Level or Stories One
Structure Type Brick,Wood Frame
Others
Restrictions None Known
Tax ID 57183055
Ownership Private
Read Less Info
Want to know what your home might be worth? Contact us for a FREE valuation!

Our team is ready to help you sell your home for the highest possible price ASAP

"My job is to find and attract mastery-based agents to the office, protect the culture, and make sure everyone is happy! "







